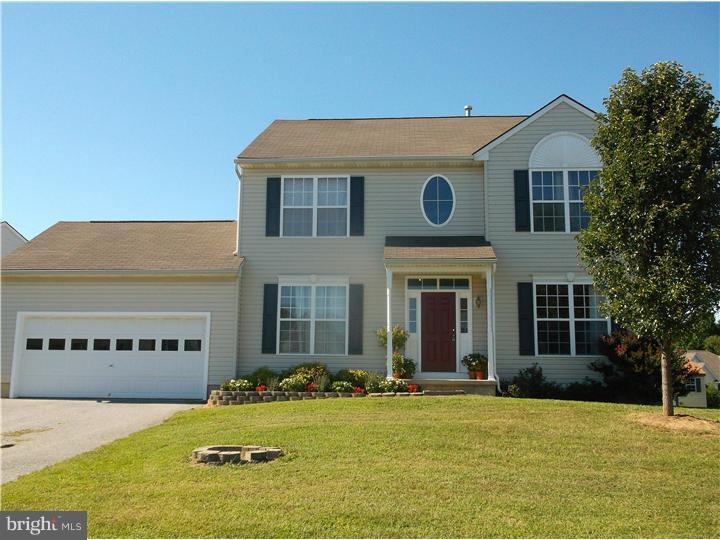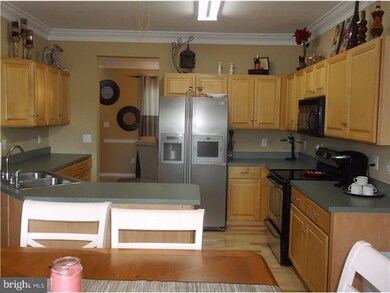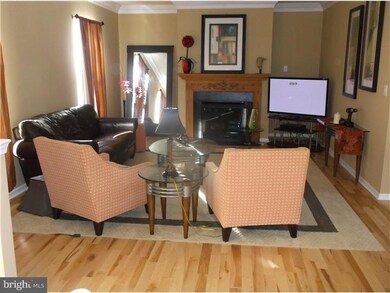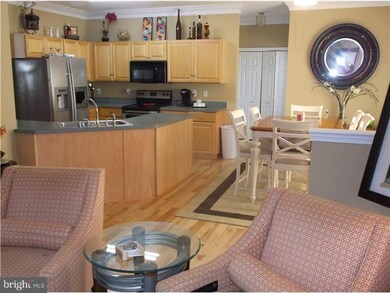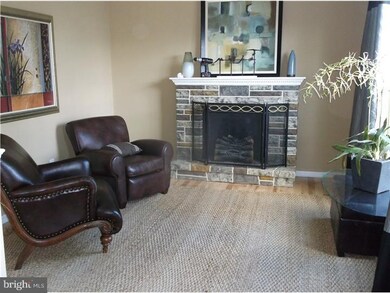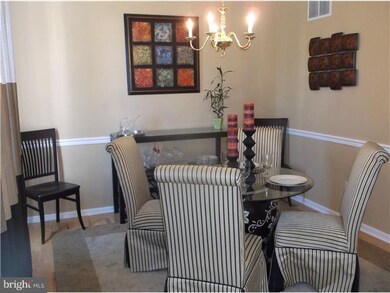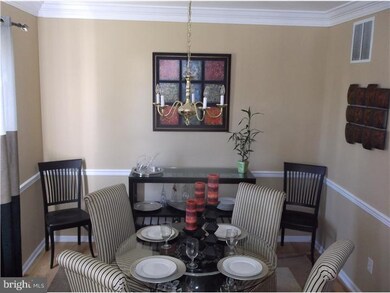
Highlights
- Colonial Architecture
- Cathedral Ceiling
- 1 Fireplace
- Deck
- Wood Flooring
- Butlers Pantry
About This Home
As of August 2019R-7880 Got wood! Beautiful Canadian maple hardwood floors throughout downstairs, upper hall and master bedroom. Large kitchen with maple cabinets and stainless steel appliances. Freshly painted and custom crown moldings, Master suite with vaulted ceilings, 2 walk-in closets, huge bath with 6 ft soaking tub and separate shower. 2 story foyer with open staircase. Family room with gas fireplace and open to the kitchen. All baths and laundry room with ceramic tile. Brand new central air. Large 24x15 deck for entertaining. Fenced rear yard backing up to open space. Full basement for storage or future expansion. This home has tons of natural light and large windows throughout. Priced to sell quickly. Put this one on your tour.
Last Agent to Sell the Property
RE/MAX Realty Group Rehoboth Listed on: 09/04/2013
Home Details
Home Type
- Single Family
Est. Annual Taxes
- $1,135
Year Built
- Built in 2003
Lot Details
- 0.28 Acre Lot
- Lot Dimensions are 75x161
- Property is in good condition
- Property is zoned AC
HOA Fees
- $14 Monthly HOA Fees
Parking
- 2 Car Attached Garage
- 3 Open Parking Spaces
Home Design
- Colonial Architecture
- Vinyl Siding
Interior Spaces
- 2,344 Sq Ft Home
- Property has 2 Levels
- Cathedral Ceiling
- 1 Fireplace
- Family Room
- Living Room
- Dining Room
- Unfinished Basement
- Basement Fills Entire Space Under The House
- Laundry on main level
Kitchen
- Eat-In Kitchen
- Butlers Pantry
- Built-In Range
- Dishwasher
- Disposal
Flooring
- Wood
- Wall to Wall Carpet
- Tile or Brick
Bedrooms and Bathrooms
- 4 Bedrooms
- En-Suite Primary Bedroom
- En-Suite Bathroom
- 2.5 Bathrooms
- Walk-in Shower
Outdoor Features
- Deck
Utilities
- Forced Air Heating and Cooling System
- Heating System Uses Gas
- Private Water Source
- Natural Gas Water Heater
Community Details
- Lakeshore Village Subdivision
Listing and Financial Details
- Tax Lot 9200-000
- Assessor Parcel Number LC-00-03703-01-9200-000
Ownership History
Purchase Details
Home Financials for this Owner
Home Financials are based on the most recent Mortgage that was taken out on this home.Purchase Details
Home Financials for this Owner
Home Financials are based on the most recent Mortgage that was taken out on this home.Purchase Details
Home Financials for this Owner
Home Financials are based on the most recent Mortgage that was taken out on this home.Purchase Details
Purchase Details
Similar Homes in Dover, DE
Home Values in the Area
Average Home Value in this Area
Purchase History
| Date | Type | Sale Price | Title Company |
|---|---|---|---|
| Deed | $264,900 | None Available | |
| Deed | $225,000 | None Available | |
| Deed | -- | None Available | |
| Deed | -- | None Available | |
| Sheriffs Deed | $319,524 | None Available |
Mortgage History
| Date | Status | Loan Amount | Loan Type |
|---|---|---|---|
| Open | $387,000 | VA | |
| Closed | $267,075 | VA | |
| Closed | $264,900 | VA | |
| Previous Owner | $229,591 | New Conventional | |
| Previous Owner | $283,692 | FHA | |
| Previous Owner | $50,000 | Unknown | |
| Previous Owner | $225,000 | New Conventional | |
| Previous Owner | $40,000 | Stand Alone Second | |
| Previous Owner | $46,600 | Stand Alone Second | |
| Previous Owner | $20,000 | Credit Line Revolving |
Property History
| Date | Event | Price | Change | Sq Ft Price |
|---|---|---|---|---|
| 08/09/2019 08/09/19 | Sold | $264,900 | 0.0% | $113 / Sq Ft |
| 06/27/2019 06/27/19 | Pending | -- | -- | -- |
| 06/22/2019 06/22/19 | For Sale | $264,900 | +17.7% | $113 / Sq Ft |
| 11/20/2013 11/20/13 | Sold | $225,000 | -2.1% | $96 / Sq Ft |
| 09/17/2013 09/17/13 | Pending | -- | -- | -- |
| 09/04/2013 09/04/13 | For Sale | $229,900 | +43.7% | $98 / Sq Ft |
| 01/07/2013 01/07/13 | Sold | $160,000 | -20.0% | $62 / Sq Ft |
| 12/21/2012 12/21/12 | Pending | -- | -- | -- |
| 12/20/2012 12/20/12 | Price Changed | $199,900 | -3.0% | $77 / Sq Ft |
| 12/06/2012 12/06/12 | For Sale | $206,000 | 0.0% | $79 / Sq Ft |
| 11/16/2012 11/16/12 | Price Changed | $206,000 | 0.0% | $79 / Sq Ft |
| 11/15/2012 11/15/12 | Pending | -- | -- | -- |
| 09/20/2012 09/20/12 | Pending | -- | -- | -- |
| 08/15/2012 08/15/12 | For Sale | $206,000 | 0.0% | $79 / Sq Ft |
| 08/15/2012 08/15/12 | Price Changed | $206,000 | 0.0% | $79 / Sq Ft |
| 08/14/2012 08/14/12 | Pending | -- | -- | -- |
| 06/28/2012 06/28/12 | Pending | -- | -- | -- |
| 06/15/2012 06/15/12 | For Sale | $206,000 | -- | $79 / Sq Ft |
Tax History Compared to Growth
Tax History
| Year | Tax Paid | Tax Assessment Tax Assessment Total Assessment is a certain percentage of the fair market value that is determined by local assessors to be the total taxable value of land and additions on the property. | Land | Improvement |
|---|---|---|---|---|
| 2024 | $2,593 | $376,500 | $94,200 | $282,300 |
| 2023 | $2,016 | $52,800 | $3,800 | $49,000 |
| 2022 | $1,936 | $52,800 | $3,800 | $49,000 |
| 2021 | $1,873 | $52,800 | $3,800 | $49,000 |
| 2020 | $1,810 | $52,800 | $3,800 | $49,000 |
| 2019 | $1,731 | $52,800 | $3,800 | $49,000 |
| 2018 | $1,614 | $52,800 | $3,800 | $49,000 |
| 2017 | $1,597 | $52,800 | $0 | $0 |
| 2016 | $1,543 | $52,800 | $0 | $0 |
| 2015 | $1,516 | $52,800 | $0 | $0 |
| 2014 | $1,517 | $52,800 | $0 | $0 |
Agents Affiliated with this Home
-
Natalia Khingelova

Seller's Agent in 2019
Natalia Khingelova
RE/MAX
(302) 383-2808
165 Total Sales
-
Jean Dowding

Buyer's Agent in 2019
Jean Dowding
RE/MAX
(302) 465-6404
7 Total Sales
-
Andy Whitescarve Whitescarver

Seller's Agent in 2013
Andy Whitescarve Whitescarver
RE/MAX
(302) 242-5557
195 Total Sales
-
Richard Marcus
R
Seller's Agent in 2013
Richard Marcus
Partners Realty LLC
(302) 275-4600
40 Total Sales
Map
Source: Bright MLS
MLS Number: 1003576496
APN: 4-00-03703-01-9200-000
- 93 Chippenham Ln
- 13 Seacroft Dr
- 31 Walters Way
- 2187 Lynnbury Woods Rd
- 740 Carrington Dr
- 90 Eastbrook Ct Unit BRANDYWINE LOT 47
- 1153 Charleston Cir Unit BRANDYWINE
- 1153 Charleston Cir Unit GLADWYN
- 1153 Charleston Cir Unit HANCOCK
- 1153 Charleston Cir Unit CHARLESTON
- 1153 Charleston Cir Unit BERKSHIRE
- 1153 Charleston Cir Unit LEGEND
- 1153 Charleston Cir Unit JEFFERSON
- 1153 Charleston Cir
- 1153 Charleston Cir Unit ABBOTT
- 1153 Charleston Cir Unit CHARLESTON GRAND
- 88 Carrington Dr
- 134 Winterton Ln
- 34 Wheatstone Way
- 46 Charleston Cir Unit JEFFERSON
