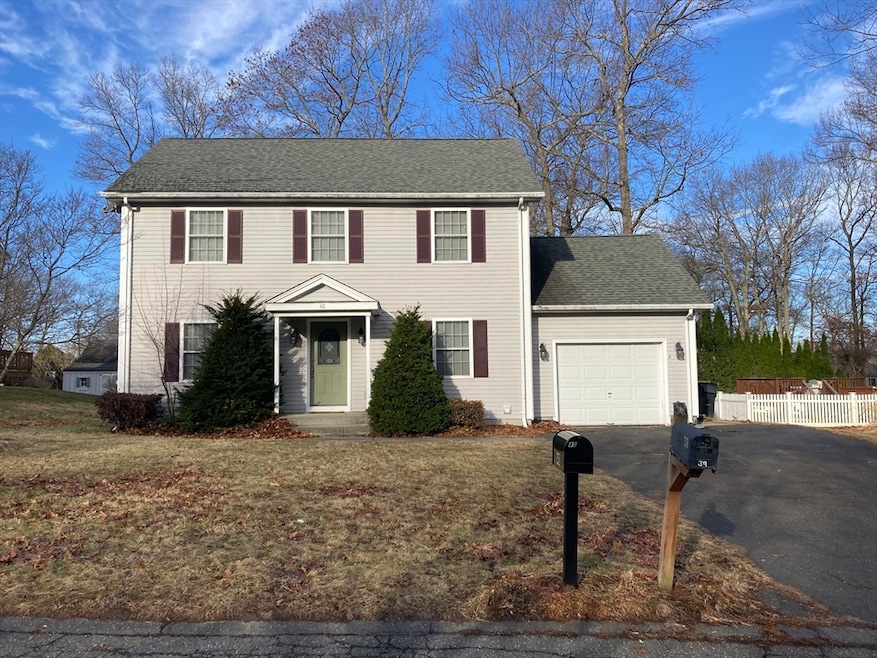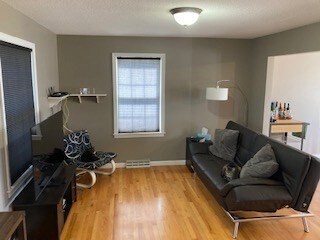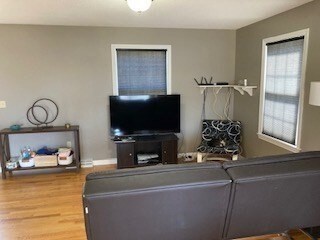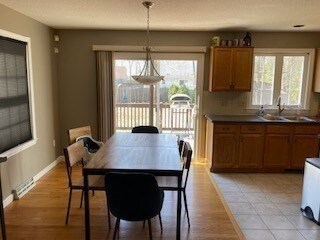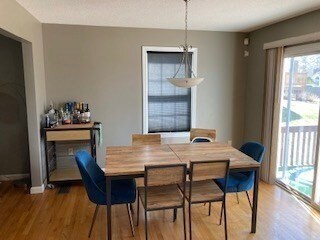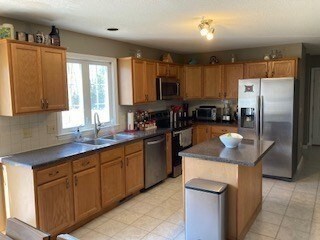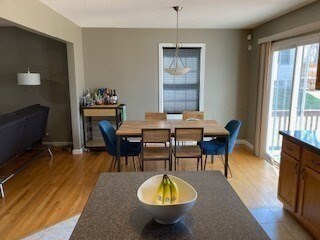
40 Dana Hill Belchertown, MA 01007
Highlights
- Golf Course Community
- Medical Services
- Colonial Architecture
- Community Stables
- Open Floorplan
- Deck
About This Home
As of November 2021Welcome to this 3 bedroom 2 bath Colonial with garage in desirable Dana Woods. This residence has a perfect open floor plan that offers a fabulous layout of living space filled with natural light. Living Room flows nicely into a separate office / Den. Spacious kitchen with Dining Area with slider that opens to the back deck that overlooks a large flat back yard. Second floor with Master Bedroom with walk in closet and 2 additional bedrooms with full bath. Partially finished basement, which is ideal for a Family Room. This wonderful neighborhood is minutes to shopping and has easy access to Amherst, UMass, and Northampton. Enjoy evening walks from your front door through The Belchertown Town Common and bacck.
Home Details
Home Type
- Single Family
Est. Annual Taxes
- $5,498
Year Built
- Built in 2000
Lot Details
- 0.25 Acre Lot
- Wooded Lot
- Property is zoned S/F
HOA Fees
- $25 Monthly HOA Fees
Parking
- 1 Car Attached Garage
- Driveway
- Open Parking
- Off-Street Parking
Home Design
- Colonial Architecture
- Frame Construction
- Shingle Roof
- Concrete Perimeter Foundation
Interior Spaces
- 1,997 Sq Ft Home
- Open Floorplan
- Sliding Doors
- Dining Area
- Den
- Kitchen Island
Flooring
- Wood
- Wall to Wall Carpet
- Laminate
- Ceramic Tile
Bedrooms and Bathrooms
- 3 Bedrooms
- Primary bedroom located on second floor
- Walk-In Closet
- 2 Full Bathrooms
Partially Finished Basement
- Basement Fills Entire Space Under The House
- Laundry in Basement
Outdoor Features
- Balcony
- Deck
Location
- Property is near public transit
Schools
- Local Elementary And Middle School
- Local High School
Utilities
- Forced Air Heating and Cooling System
- 1 Cooling Zone
- 1 Heating Zone
- Heating System Uses Natural Gas
- Heating System Uses Propane
- Water Heater
Listing and Financial Details
- Tax Lot 226
Community Details
Amenities
- Medical Services
- Shops
- Coin Laundry
Recreation
- Golf Course Community
- Tennis Courts
- Community Pool
- Community Stables
- Bike Trail
Ownership History
Purchase Details
Home Financials for this Owner
Home Financials are based on the most recent Mortgage that was taken out on this home.Purchase Details
Home Financials for this Owner
Home Financials are based on the most recent Mortgage that was taken out on this home.Purchase Details
Home Financials for this Owner
Home Financials are based on the most recent Mortgage that was taken out on this home.Purchase Details
Purchase Details
Similar Homes in Belchertown, MA
Home Values in the Area
Average Home Value in this Area
Purchase History
| Date | Type | Sale Price | Title Company |
|---|---|---|---|
| Deed | $465,000 | None Available | |
| Deed | $465,000 | None Available | |
| Not Resolvable | $361,900 | None Available | |
| Not Resolvable | $260,000 | -- | |
| Deed | $254,000 | -- | |
| Deed | $254,000 | -- | |
| Deed | $173,000 | -- | |
| Deed | $173,000 | -- |
Mortgage History
| Date | Status | Loan Amount | Loan Type |
|---|---|---|---|
| Open | $418,500 | Purchase Money Mortgage | |
| Closed | $418,500 | Purchase Money Mortgage | |
| Previous Owner | $332,500 | Purchase Money Mortgage | |
| Previous Owner | $180,000 | New Conventional | |
| Previous Owner | $228,000 | No Value Available |
Property History
| Date | Event | Price | Change | Sq Ft Price |
|---|---|---|---|---|
| 07/05/2025 07/05/25 | For Sale | $465,000 | +28.5% | $233 / Sq Ft |
| 11/01/2021 11/01/21 | Sold | $361,900 | +0.8% | $181 / Sq Ft |
| 09/23/2021 09/23/21 | Pending | -- | -- | -- |
| 09/21/2021 09/21/21 | For Sale | $359,000 | +38.1% | $180 / Sq Ft |
| 07/30/2015 07/30/15 | Sold | $260,000 | 0.0% | $130 / Sq Ft |
| 07/14/2015 07/14/15 | Pending | -- | -- | -- |
| 06/19/2015 06/19/15 | Off Market | $260,000 | -- | -- |
| 06/08/2015 06/08/15 | Price Changed | $265,000 | -1.5% | $133 / Sq Ft |
| 05/27/2015 05/27/15 | For Sale | $269,000 | +3.5% | $135 / Sq Ft |
| 05/05/2015 05/05/15 | Off Market | $260,000 | -- | -- |
| 03/29/2015 03/29/15 | For Sale | $269,000 | -- | $135 / Sq Ft |
Tax History Compared to Growth
Tax History
| Year | Tax Paid | Tax Assessment Tax Assessment Total Assessment is a certain percentage of the fair market value that is determined by local assessors to be the total taxable value of land and additions on the property. | Land | Improvement |
|---|---|---|---|---|
| 2025 | $5,498 | $378,900 | $68,200 | $310,700 |
| 2024 | $5,514 | $359,900 | $73,800 | $286,100 |
| 2023 | $5,328 | $326,500 | $70,100 | $256,400 |
| 2022 | $5,090 | $288,200 | $71,900 | $216,300 |
| 2021 | $4,933 | $272,100 | $71,900 | $200,200 |
| 2020 | $4,779 | $263,000 | $71,900 | $191,100 |
| 2019 | $4,611 | $251,700 | $71,900 | $179,800 |
| 2018 | $4,473 | $245,900 | $71,900 | $174,000 |
| 2017 | $4,410 | $242,300 | $71,900 | $170,400 |
| 2016 | $4,228 | $235,300 | $68,200 | $167,100 |
| 2015 | $4,184 | $233,900 | $68,200 | $165,700 |
Agents Affiliated with this Home
-
Leanna Rodriguez
L
Seller's Agent in 2025
Leanna Rodriguez
Lock and Key Realty Inc.
(413) 427-1975
1 in this area
13 Total Sales
-
Aisjah Flynn

Seller's Agent in 2021
Aisjah Flynn
5 College REALTORS®
(413) 218-8074
3 in this area
57 Total Sales
-
Paul Gallagher

Buyer's Agent in 2021
Paul Gallagher
Gallagher Real Estate
(413) 218-4899
26 in this area
501 Total Sales
-
Christine Lau

Seller's Agent in 2015
Christine Lau
5 College REALTORS®
(413) 374-7316
3 in this area
107 Total Sales
Map
Source: MLS Property Information Network (MLS PIN)
MLS Number: 73347106
APN: BELC-000238-000000-000226
- 48 Dana Hill
- 18 Prescott Hill
- 85 N Main St Unit 26
- 17 Tucker Ln
- 17 Tucker Ln Unit 1
- 55 N Main St Unit 20
- 107 Howard St
- 90 Federal St
- 47 Main St
- 52 Maple St
- 17 Sunny Crest Ln
- 111 Daniel Shays Hwy Unit 30
- 26 S Main St
- 25 S Main St
- 230 Jabish St
- 255 State St
- 225 State St
- 40 Ware Rd Unit 4
- Lot 8 Old Pelham Rd
- 343 State St
