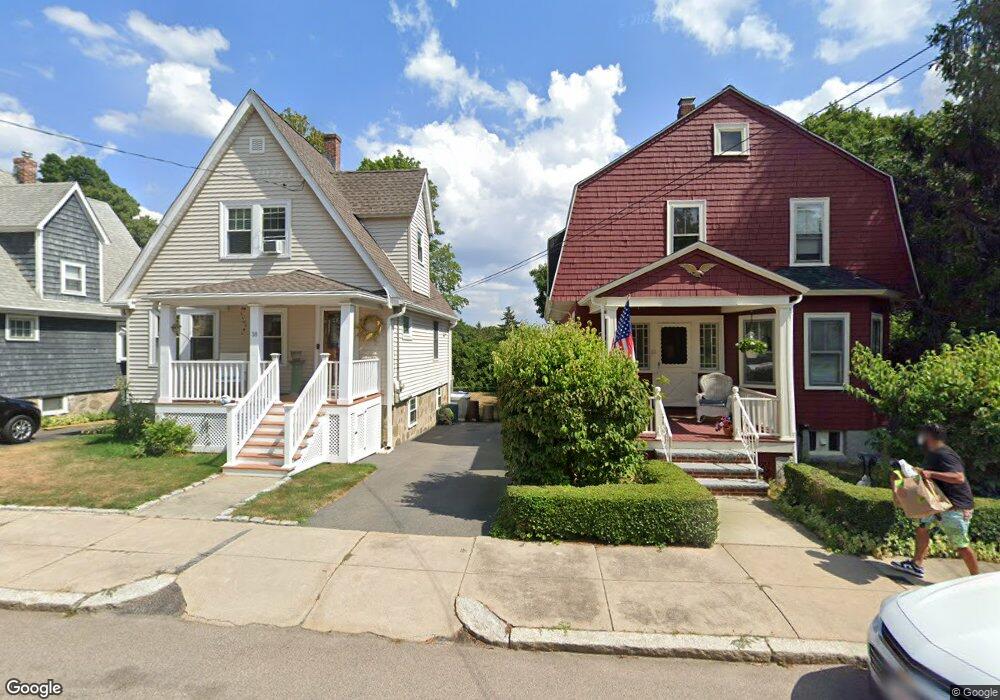40 Doncaster St Boston, MA 02131
Roslindale Neighborhood
4
Beds
4
Baths
2,108
Sq Ft
4,356
Sq Ft Lot
About This Home
This home is located at 40 Doncaster St, Boston, MA 02131. 40 Doncaster St is a home located in Suffolk County with nearby schools including Brooke Charter School Roslindale, Sacred Heart STEM School, and St. Clare High School.
Create a Home Valuation Report for This Property
The Home Valuation Report is an in-depth analysis detailing your home's value as well as a comparison with similar homes in the area
Home Values in the Area
Average Home Value in this Area
Map
Nearby Homes
- 76 Dale St
- 543 Beech St
- 25 Pinedale Rd Unit 1
- 89 Glendower Rd
- 175 Clare Ave Unit B3
- 142 Metropolitan Ave Unit 2
- 142 Metropolitan Ave Unit 1
- 142 Metropolitan Ave
- 15 Beechmont Terrace
- 115 Windham Rd
- 5 7 Hemman St
- 115 Navarre St Unit 2
- 124 Glendower Rd Unit 2
- 895 Hyde Park Ave Unit 2
- 16 Hilburn Place
- 14 Whitford St
- 624 Hyde Park Ave Unit C3
- 519 Metropolitan Ave
- 514 Metropolitan Ave Unit 514A
- 69 Metropolitan Ave
