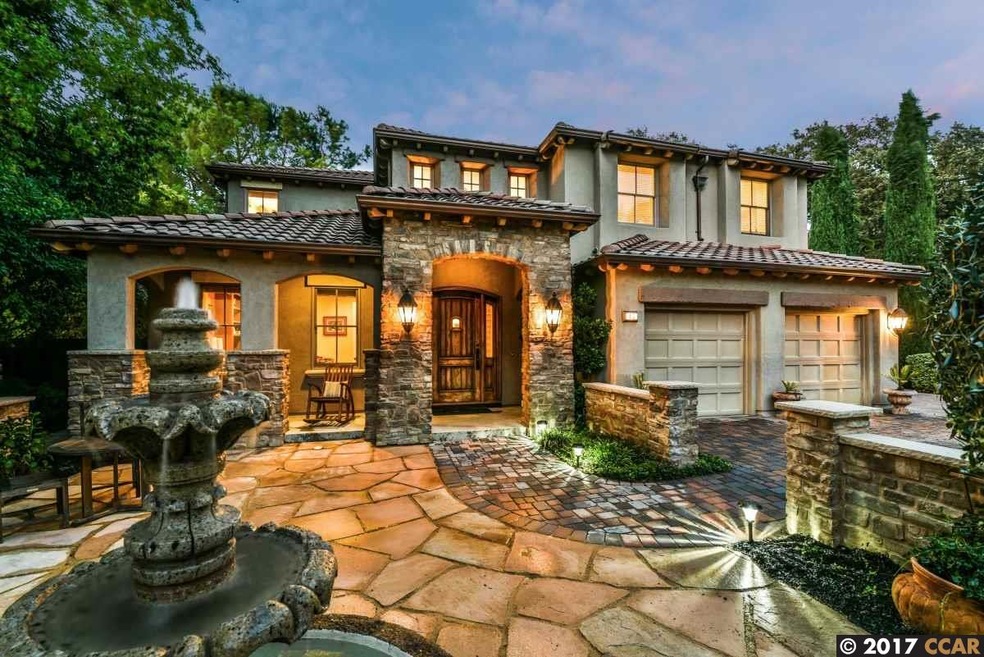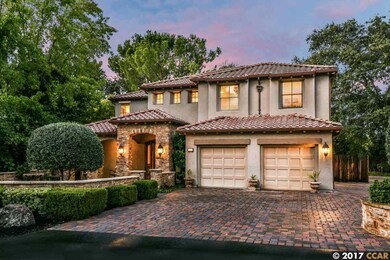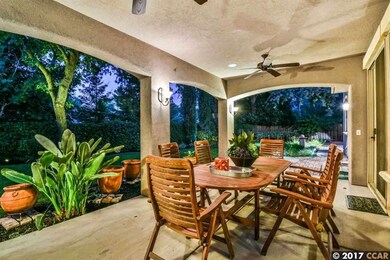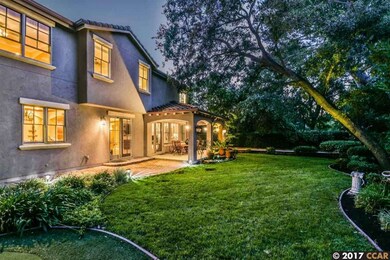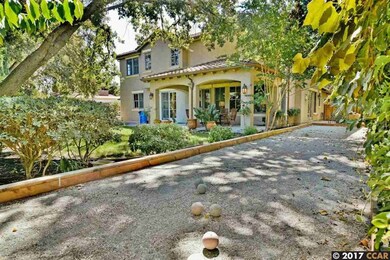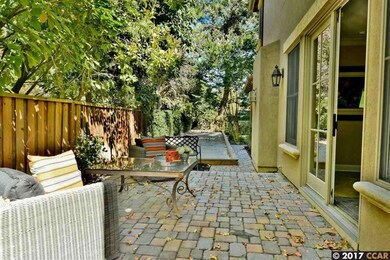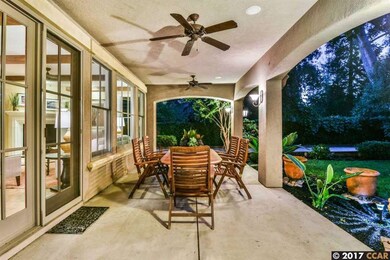
40 Dos Robles Ct Walnut Creek, CA 94597
Contra Costa Centre NeighborhoodHighlights
- Fireplace in Primary Bedroom
- Mediterranean Architecture
- Solid Surface Countertops
- Indian Valley Elementary School Rated A-
- Bonus Room
- No HOA
About This Home
As of August 2020Nestled at the end of tree lined private lane, sits this beautiful Tuscan inspired custom home. Originally built by a builder to his specifications of quality construction and detailed to perfection, this 4 bedroom 4.5 bath home is spectacular. Perfectly located close to downtown Walnut Creek, walking distance to Pleasant Hill Bart Station or quick access to the freeway for your commute. Enter this home through a Solid Alder front door and enjoy features such as old world interior walls/finishes, arched entrances, Anderson windows/French doors throughout the home, custom light fixtures/chandeliers, crown molding throughout, cherry wood built-ins in the home office, elegant dining room with a 650 bottle wine enclave, bar with wine refrigerator off the kitchen, project/mud room with extensive cabinets for storage, one bedroom downstairs, all bedrooms ensuite, bonus entertainm room, and chef’s kitchen family room comb-perfect for family and entertaining. Also available as rental
Last Agent to Sell the Property
Notable Real Estate License #00686588 Listed on: 10/09/2017

Home Details
Home Type
- Single Family
Est. Annual Taxes
- $23,078
Year Built
- Built in 2003
Lot Details
- 0.35 Acre Lot
- Fenced
- Backyard Sprinklers
- Back Yard
Parking
- 2 Car Attached Garage
- Garage Door Opener
Home Design
- Mediterranean Architecture
- Stone Siding
- Stucco
Interior Spaces
- 2-Story Property
- Sound System
- Family Room with Fireplace
- 2 Fireplaces
- Home Office
- Bonus Room
- Security System Owned
Kitchen
- Breakfast Bar
- Built-In Range
- Microwave
- Plumbed For Ice Maker
- Dishwasher
- Solid Surface Countertops
- Trash Compactor
- Disposal
Flooring
- Carpet
- Concrete
- Tile
Bedrooms and Bathrooms
- 4 Bedrooms
- Fireplace in Primary Bedroom
Utilities
- Forced Air Heating and Cooling System
Community Details
- No Home Owners Association
- Contra Costa Association
- Cherry Lane Subdivision
Listing and Financial Details
- Assessor Parcel Number 1481600334
Ownership History
Purchase Details
Home Financials for this Owner
Home Financials are based on the most recent Mortgage that was taken out on this home.Purchase Details
Home Financials for this Owner
Home Financials are based on the most recent Mortgage that was taken out on this home.Purchase Details
Home Financials for this Owner
Home Financials are based on the most recent Mortgage that was taken out on this home.Purchase Details
Home Financials for this Owner
Home Financials are based on the most recent Mortgage that was taken out on this home.Purchase Details
Home Financials for this Owner
Home Financials are based on the most recent Mortgage that was taken out on this home.Purchase Details
Home Financials for this Owner
Home Financials are based on the most recent Mortgage that was taken out on this home.Purchase Details
Purchase Details
Similar Homes in the area
Home Values in the Area
Average Home Value in this Area
Purchase History
| Date | Type | Sale Price | Title Company |
|---|---|---|---|
| Interfamily Deed Transfer | -- | Fidelity National Title Co | |
| Grant Deed | $1,928,000 | Fidelity National Title Co | |
| Grant Deed | $1,713,000 | Fidelity National Title Conc | |
| Interfamily Deed Transfer | -- | Ticor Title Company | |
| Interfamily Deed Transfer | -- | First American Title Company | |
| Grant Deed | $1,385,000 | First American Title Company | |
| Interfamily Deed Transfer | -- | North American Title Company | |
| Interfamily Deed Transfer | -- | First American Title Guarant | |
| Grant Deed | $295,000 | First American Title Guarant | |
| Interfamily Deed Transfer | -- | -- | |
| Interfamily Deed Transfer | -- | -- |
Mortgage History
| Date | Status | Loan Amount | Loan Type |
|---|---|---|---|
| Open | $760,000 | New Conventional | |
| Previous Owner | $1,000,000 | Adjustable Rate Mortgage/ARM | |
| Previous Owner | $1,200,000 | New Conventional | |
| Previous Owner | $1,108,000 | New Conventional | |
| Previous Owner | $626,000 | Stand Alone Refi Refinance Of Original Loan | |
| Previous Owner | $500,000 | Credit Line Revolving | |
| Previous Owner | $300,000 | Unknown | |
| Previous Owner | $300,000 | Purchase Money Mortgage |
Property History
| Date | Event | Price | Change | Sq Ft Price |
|---|---|---|---|---|
| 02/04/2025 02/04/25 | Off Market | $1,713,000 | -- | -- |
| 02/04/2025 02/04/25 | Off Market | $1,928,000 | -- | -- |
| 08/21/2020 08/21/20 | Sold | $1,928,000 | +1.5% | $440 / Sq Ft |
| 07/09/2020 07/09/20 | Pending | -- | -- | -- |
| 07/01/2020 07/01/20 | For Sale | $1,899,000 | +10.9% | $434 / Sq Ft |
| 12/29/2017 12/29/17 | Sold | $1,713,000 | -6.8% | $391 / Sq Ft |
| 11/17/2017 11/17/17 | Pending | -- | -- | -- |
| 10/09/2017 10/09/17 | For Sale | $1,838,000 | -- | $420 / Sq Ft |
Tax History Compared to Growth
Tax History
| Year | Tax Paid | Tax Assessment Tax Assessment Total Assessment is a certain percentage of the fair market value that is determined by local assessors to be the total taxable value of land and additions on the property. | Land | Improvement |
|---|---|---|---|---|
| 2024 | $23,078 | $2,046,008 | $530,604 | $1,515,404 |
| 2023 | $23,078 | $2,005,891 | $520,200 | $1,485,691 |
| 2022 | $22,556 | $1,966,560 | $510,000 | $1,456,560 |
| 2021 | $21,946 | $1,928,000 | $500,000 | $1,428,000 |
| 2019 | $20,181 | $1,747,260 | $489,600 | $1,257,660 |
| 2018 | $19,496 | $1,713,000 | $480,000 | $1,233,000 |
| 2017 | $16,873 | $1,469,538 | $339,531 | $1,130,007 |
| 2016 | $16,573 | $1,440,724 | $332,874 | $1,107,850 |
| 2015 | $16,204 | $1,419,084 | $327,874 | $1,091,210 |
| 2014 | $16,034 | $1,391,287 | $321,452 | $1,069,835 |
Agents Affiliated with this Home
-
M.J St. Jean

Seller's Agent in 2020
M.J St. Jean
Compass
(925) 984-6466
3 in this area
104 Total Sales
-
Alex Villasenor

Buyer's Agent in 2020
Alex Villasenor
Coldwell Banker
(925) 351-4949
3 in this area
29 Total Sales
-
Peggy Whalen

Seller's Agent in 2017
Peggy Whalen
Notable Real Estate
(925) 212-1900
1 in this area
24 Total Sales
-
Jeanie Hess

Seller Co-Listing Agent in 2017
Jeanie Hess
Compass
(925) 984-5254
1 in this area
35 Total Sales
Map
Source: Contra Costa Association of REALTORS®
MLS Number: 40800029
APN: 148-160-033-4
- 1909 Countrywood Ct
- 1965 Countrywood Ct
- 1583 Candelero Dr
- 1166 Briarwood Way
- 1626 Candelero Dr
- 1618 Candelero Dr
- 100 Esperanza Place Unit 1200
- 1605 Countrywood Ct
- 1157 Honey Trail
- 3173 Wayside Plaza Unit 102
- 125 Greenwood Cir
- 3183 Wayside Plaza Unit 319
- 102 Northcreek Cir
- 24 Iron Horse Ln Unit 703
- 1250 Saint Louis Dr
- 674 St Ives Ct
- 1766 Crescent Dr
- 510 Ashton Way
- 2742 Oak Rd Unit 197
- 2730 Oak Rd Unit 60
