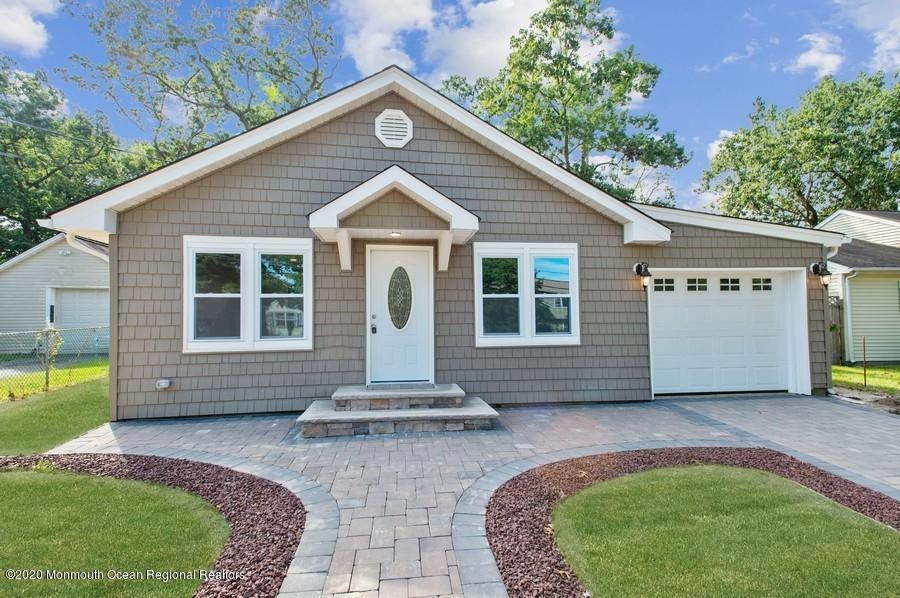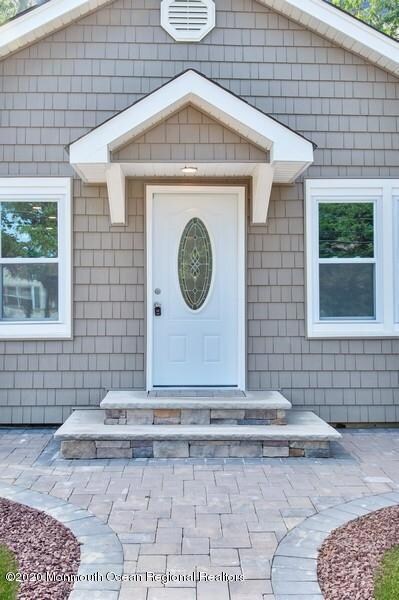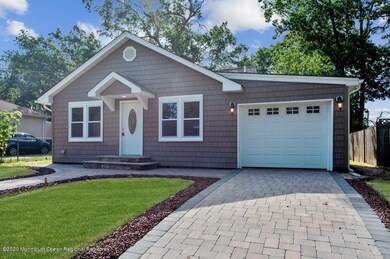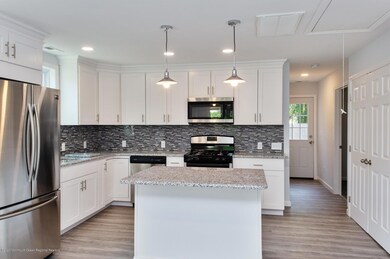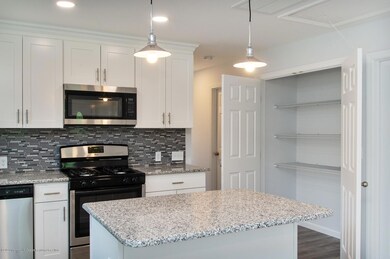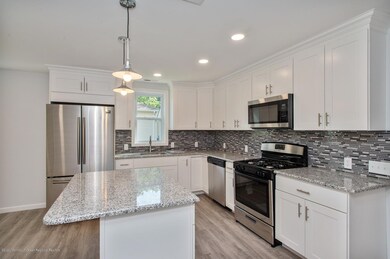
40 E 4th St Howell, NJ 07731
Adelphia NeighborhoodHighlights
- New Kitchen
- No HOA
- 1 Car Direct Access Garage
- Howell High School Rated A-
- Cottage
- Patio
About This Home
As of May 2023Welcome To This Beautifully Renovated Stunning Home With A Spacious Open Concept. Commuters Dream Close To Major Roads/Park & Ride For NYC. Quiet Street! This Home Offers Tons of New Upgrades: New Roof, New Cedar Shake Siding, New Widows, New Heat/Ac Unit, New Water Heater, New Custom Kitchen Cabinets w Granite Center Island, New Granite Counter tops, New Kitchen Appliances, New Bathroom, New Flooring Through Out, All New Doors, Plus Garage Door, New Garage Door Opener, New Light Fixtures ,New Recessed Lighting Through out House, New Pluming, New Electric, Over sized Laundry Room. Outside New Paver Driveway, New Paver Walkway ,New Paver Patio. Must See This House As You Will Fall In Love With All That It Has To Offer. Renovations Give This Home A New Construction Feel! Enjoy Your Visit!
Last Agent to Sell the Property
O'Brien Realty, LLC License #0790782 Listed on: 09/09/2020
Last Buyer's Agent
Steven Krupinski
Coldwell Banker Realty License #0900492

Home Details
Home Type
- Single Family
Est. Annual Taxes
- $4,005
Year Built
- 1955
Lot Details
- 4,792 Sq Ft Lot
- Lot Dimensions are 50 x 100
- Fenced
Parking
- 1 Car Direct Access Garage
- Garage Door Opener
- Driveway with Pavers
- Paver Block
Home Design
- Cottage
- Shingle Roof
- Cedar Shake Siding
- Shake Siding
- Vinyl Siding
Interior Spaces
- 1-Story Property
- Recessed Lighting
- Light Fixtures
- Window Screens
- Pull Down Stairs to Attic
Kitchen
- New Kitchen
- Stove
- Microwave
- Dishwasher
- Kitchen Island
Flooring
- Wall to Wall Carpet
- Linoleum
Bedrooms and Bathrooms
- 3 Bedrooms
- 1 Full Bathroom
Outdoor Features
- Patio
Utilities
- Forced Air Heating and Cooling System
- Heating System Uses Natural Gas
- Water Heater
Community Details
- No Home Owners Association
- Freewood Acres Subdivision
Listing and Financial Details
- Exclusions: Everything Seen In The House Is INCLUDED!
- Assessor Parcel Number 21-00124-0000-00001-01
Ownership History
Purchase Details
Home Financials for this Owner
Home Financials are based on the most recent Mortgage that was taken out on this home.Purchase Details
Purchase Details
Home Financials for this Owner
Home Financials are based on the most recent Mortgage that was taken out on this home.Purchase Details
Home Financials for this Owner
Home Financials are based on the most recent Mortgage that was taken out on this home.Similar Homes in the area
Home Values in the Area
Average Home Value in this Area
Purchase History
| Date | Type | Sale Price | Title Company |
|---|---|---|---|
| Bargain Sale Deed | $385,000 | Foundation Title | |
| Quit Claim Deed | -- | -- | |
| Bargain Sale Deed | $329,000 | Fidelity National Ttl Ins Co | |
| Deed | $127,000 | Afrm Title & Abstract |
Mortgage History
| Date | Status | Loan Amount | Loan Type |
|---|---|---|---|
| Open | $235,000 | New Conventional | |
| Previous Owner | $312,550 | New Conventional | |
| Previous Owner | $45,000 | Credit Line Revolving | |
| Previous Owner | $20,000 | Credit Line Revolving | |
| Previous Owner | $15,000 | Credit Line Revolving |
Property History
| Date | Event | Price | Change | Sq Ft Price |
|---|---|---|---|---|
| 05/16/2023 05/16/23 | Sold | $385,000 | 0.0% | $379 / Sq Ft |
| 04/29/2023 04/29/23 | Pending | -- | -- | -- |
| 02/11/2023 02/11/23 | For Sale | $385,000 | +17.0% | $379 / Sq Ft |
| 12/04/2020 12/04/20 | Sold | $329,000 | -0.3% | $324 / Sq Ft |
| 10/20/2020 10/20/20 | Pending | -- | -- | -- |
| 10/01/2020 10/01/20 | Price Changed | $329,900 | -5.5% | $325 / Sq Ft |
| 09/09/2020 09/09/20 | For Sale | $349,000 | +174.8% | $344 / Sq Ft |
| 01/28/2020 01/28/20 | Sold | $127,000 | -- | $125 / Sq Ft |
Tax History Compared to Growth
Tax History
| Year | Tax Paid | Tax Assessment Tax Assessment Total Assessment is a certain percentage of the fair market value that is determined by local assessors to be the total taxable value of land and additions on the property. | Land | Improvement |
|---|---|---|---|---|
| 2024 | $6,901 | $390,100 | $180,800 | $209,300 |
| 2023 | $6,901 | $370,600 | $145,800 | $224,800 |
| 2022 | $5,497 | $334,900 | $120,800 | $214,100 |
| 2021 | $4,059 | $239,500 | $95,800 | $143,700 |
| 2020 | $4,059 | $174,600 | $89,900 | $84,700 |
| 2019 | $4,005 | $169,000 | $85,800 | $83,200 |
| 2018 | $3,933 | $165,200 | $85,800 | $79,400 |
| 2017 | $3,833 | $159,100 | $82,200 | $76,900 |
| 2016 | $3,593 | $147,200 | $72,200 | $75,000 |
| 2015 | $3,301 | $133,900 | $60,800 | $73,100 |
| 2014 | $3,292 | $123,900 | $65,800 | $58,100 |
Agents Affiliated with this Home
-
Ann Marie Arias
A
Seller's Agent in 2020
Ann Marie Arias
O'Brien Realty, LLC
(732) 229-3532
1 in this area
8 Total Sales
-
Jay Kline
J
Seller's Agent in 2020
Jay Kline
RE/MAX
(732) 688-2728
3 in this area
67 Total Sales
-
S
Buyer's Agent in 2020
Steven Krupinski
Coldwell Banker Realty
(732) 213-0819
2 in this area
10 Total Sales
-
Gerard Balsamo

Buyer's Agent in 2020
Gerard Balsamo
American Realty Associates
(732) 946-2200
16 Total Sales
Map
Source: MOREMLS (Monmouth Ocean Regional REALTORS®)
MLS Number: 22032064
APN: 21-00124-0000-00001-01
- 19 E 4th St
- 36 E 5th St
- 62 E 5th St
- 20 E 6th St
- 24 Windeler Rd
- 10 Freewood St
- 171 W 6th St
- 633 Hulses Corner Rd
- 8 Shadow Ridge Ct
- 2390 U S Highway 9
- 29 Silverbrooke Cir
- 29 Woodland Dr
- 62 Pinewood Rd
- 30 Woodland Dr
- 12 Grindstone Rd
- 11 Bass Place
- 30 Gristmill Rd
- RT 9 Rustic Dr
- 15 Coral Dr
- 41 Carlisle Ct
