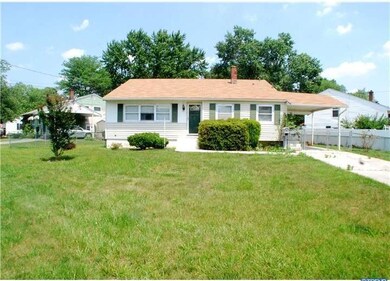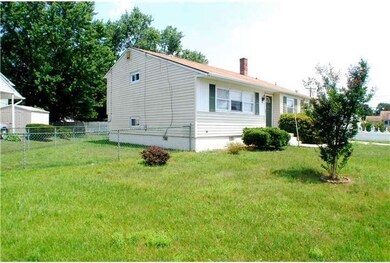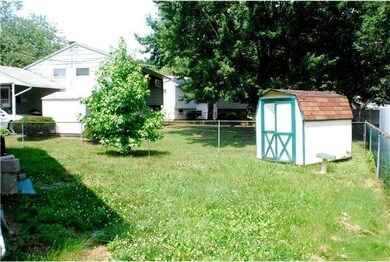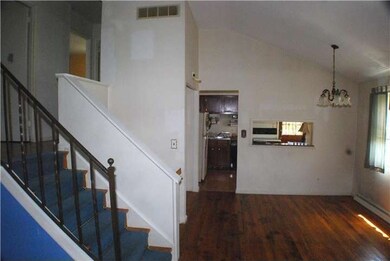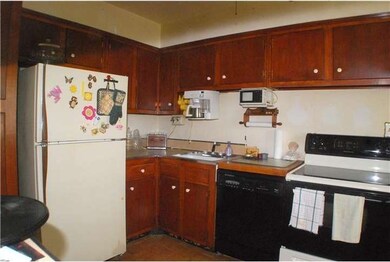
40 E Stephen Dr Newark, DE 19713
Brookside NeighborhoodHighlights
- Colonial Architecture
- Wood Flooring
- Corner Lot
- Cathedral Ceiling
- Attic
- No HOA
About This Home
As of April 2014All offers subject to lenders approval of short sale and home being sold as-is. Attached short sale addendums required with offers - call LA for details. Short sale is being managed by a professional negotiation company. This is not your normal short sale, this home is in good conditon and has a lot to offer. All rooms are very nice size, gorgeous hardwood floors, living room w/ cathedral ceiling, central A/C, new roof, great curb appeal on nice corner lot with fenced rear yard. Possible 4th bedroom on lower level or bonus room in addition to Family room.
Last Agent to Sell the Property
Robert Bass
Patterson-Schwartz-Hockessin Listed on: 06/20/2012
Home Details
Home Type
- Single Family
Est. Annual Taxes
- $1,147
Year Built
- Built in 1962
Lot Details
- 7,841 Sq Ft Lot
- Lot Dimensions are 68 x 102
- Corner Lot
- Level Lot
- Property is in good condition
Home Design
- Colonial Architecture
- Traditional Architecture
- Split Level Home
- Shingle Roof
- Vinyl Siding
- Concrete Perimeter Foundation
Interior Spaces
- 1,475 Sq Ft Home
- Cathedral Ceiling
- Family Room
- Living Room
- Dining Room
- Attic
Kitchen
- Self-Cleaning Oven
- Built-In Range
- Dishwasher
Flooring
- Wood
- Wall to Wall Carpet
Bedrooms and Bathrooms
- 3 Bedrooms
- En-Suite Primary Bedroom
- 1.5 Bathrooms
Finished Basement
- Basement Fills Entire Space Under The House
- Exterior Basement Entry
- Laundry in Basement
Parking
- 3 Open Parking Spaces
- 3 Parking Spaces
- 3 Attached Carport Spaces
Outdoor Features
- Patio
Utilities
- Forced Air Heating and Cooling System
- Heating System Uses Oil
- 100 Amp Service
- Electric Water Heater
Community Details
- No Home Owners Association
Listing and Financial Details
- Assessor Parcel Number 09-022.40-186
Ownership History
Purchase Details
Home Financials for this Owner
Home Financials are based on the most recent Mortgage that was taken out on this home.Purchase Details
Home Financials for this Owner
Home Financials are based on the most recent Mortgage that was taken out on this home.Purchase Details
Home Financials for this Owner
Home Financials are based on the most recent Mortgage that was taken out on this home.Similar Home in Newark, DE
Home Values in the Area
Average Home Value in this Area
Purchase History
| Date | Type | Sale Price | Title Company |
|---|---|---|---|
| Quit Claim Deed | -- | None Available | |
| Deed | $137,625 | None Available | |
| Deed | $100,000 | Kirsh Title Services Inc |
Mortgage History
| Date | Status | Loan Amount | Loan Type |
|---|---|---|---|
| Previous Owner | $159,000 | New Conventional | |
| Previous Owner | $165,150 | New Conventional | |
| Previous Owner | $130,000 | Purchase Money Mortgage | |
| Previous Owner | $152,000 | Unknown | |
| Previous Owner | $131,000 | Unknown | |
| Previous Owner | $50,033 | Unknown | |
| Previous Owner | $22,733 | Unknown | |
| Previous Owner | $13,195 | Unknown |
Property History
| Date | Event | Price | Change | Sq Ft Price |
|---|---|---|---|---|
| 04/25/2014 04/25/14 | Sold | $183,500 | -3.4% | $124 / Sq Ft |
| 04/23/2014 04/23/14 | Price Changed | $189,900 | 0.0% | $129 / Sq Ft |
| 04/18/2014 04/18/14 | Pending | -- | -- | -- |
| 03/19/2014 03/19/14 | Pending | -- | -- | -- |
| 02/06/2014 02/06/14 | Price Changed | $189,900 | -2.1% | $129 / Sq Ft |
| 01/06/2014 01/06/14 | Price Changed | $193,900 | -0.5% | $131 / Sq Ft |
| 11/07/2013 11/07/13 | For Sale | $194,900 | +94.9% | $132 / Sq Ft |
| 04/15/2013 04/15/13 | Sold | $100,000 | -11.5% | $68 / Sq Ft |
| 02/15/2013 02/15/13 | Pending | -- | -- | -- |
| 12/03/2012 12/03/12 | For Sale | $113,000 | 0.0% | $77 / Sq Ft |
| 11/13/2012 11/13/12 | Pending | -- | -- | -- |
| 10/19/2012 10/19/12 | For Sale | $113,000 | 0.0% | $77 / Sq Ft |
| 07/16/2012 07/16/12 | Pending | -- | -- | -- |
| 06/20/2012 06/20/12 | For Sale | $113,000 | -- | $77 / Sq Ft |
Tax History Compared to Growth
Tax History
| Year | Tax Paid | Tax Assessment Tax Assessment Total Assessment is a certain percentage of the fair market value that is determined by local assessors to be the total taxable value of land and additions on the property. | Land | Improvement |
|---|---|---|---|---|
| 2024 | $1,965 | $45,100 | $7,200 | $37,900 |
| 2023 | $1,912 | $45,100 | $7,200 | $37,900 |
| 2022 | $1,900 | $45,100 | $7,200 | $37,900 |
| 2021 | $1,860 | $45,100 | $7,200 | $37,900 |
| 2020 | $1,812 | $45,100 | $7,200 | $37,900 |
| 2019 | $1,716 | $45,100 | $7,200 | $37,900 |
| 2018 | $1,564 | $45,100 | $7,200 | $37,900 |
| 2017 | $1,510 | $45,100 | $7,200 | $37,900 |
| 2016 | $1,504 | $45,100 | $7,200 | $37,900 |
| 2015 | $1,372 | $45,100 | $7,200 | $37,900 |
| 2014 | $1,373 | $45,100 | $7,200 | $37,900 |
Agents Affiliated with this Home
-
Maria Ruckle

Seller's Agent in 2014
Maria Ruckle
Empower Real Estate, LLC
(302) 893-1601
12 in this area
254 Total Sales
-
Lauri Brockson

Buyer's Agent in 2014
Lauri Brockson
Patterson Schwartz
(302) 383-0147
3 in this area
175 Total Sales
-

Seller's Agent in 2013
Robert Bass
Patterson Schwartz
Map
Source: Bright MLS
MLS Number: 1004006978
APN: 09-022.40-186
- 5 E Stephen Dr
- 14 W Stephen Dr
- 82 W Stephen Dr
- 28 W Stephen Dr
- 239 Red Mill Rd
- 141 Melodic Dr
- 146 Diminish Dr
- 106 Anderson Rd
- 126 Medley Dr
- 7 Flute Dr
- 135 Salem Church Rd
- 268 S Dillwyn Rd
- 504 Shue Dr
- 229 Elderfield Rd
- 37 Millbrook Rd
- 28 Lynch Farm Dr
- 5 Lute Ct
- 91 Old Red Mill Rd
- 13 Mavista Cir
- 1210 Chelmsford Cir Unit 1210

