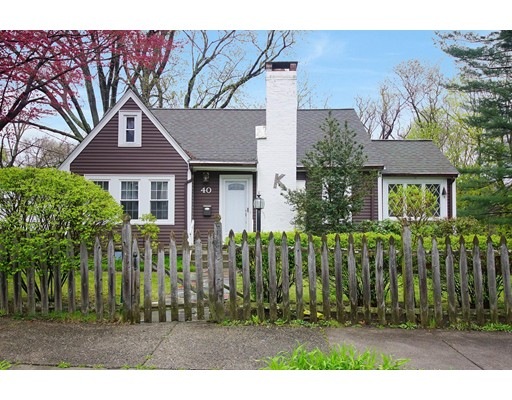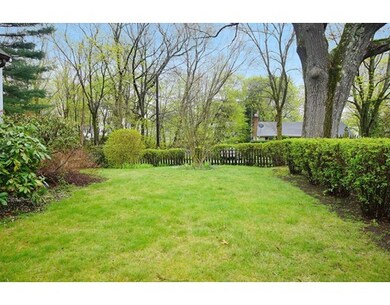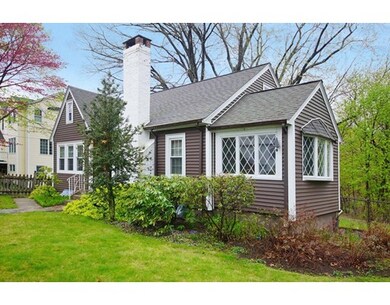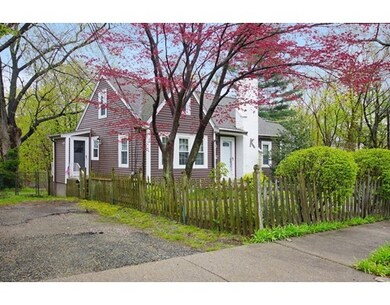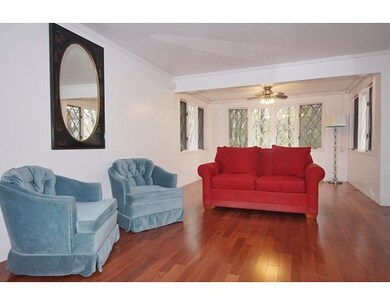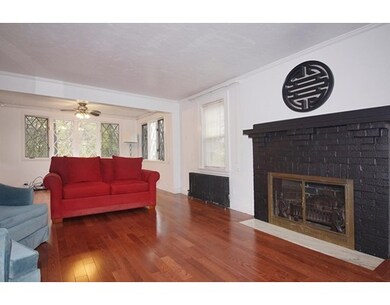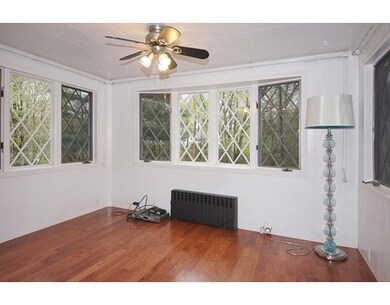
40 Fernwood Rd West Newton, MA 02465
West Newton NeighborhoodAbout This Home
As of January 2019No showings until public open house on Sunday, May 1st at 1:00pm. Location! Location! Location! Charm and character abound in this Cape style home situated in established W. Newton neighborhood abutting Dolan Pond Conservation. House is in need of updating but the potential is there for investor, builder or handy end user. Period details like arched doorways and built-ins add to the charm. This home offers; Formal living room with walls of windows and wood burning fireplace, dining room, kitchen and mudroom, full bath and 1st floor bedroom. Plus, 2/3 additional bedrooms and finished lower level. And a fenced rear yard and 2 driveways.
Last Agent to Sell the Property
Berkshire Hathaway HomeServices Stephan Real Estate Listed on: 04/29/2016

Home Details
Home Type
Single Family
Est. Annual Taxes
$21,664
Year Built
1945
Lot Details
0
Listing Details
- Lot Description: Corner, Wooded, Easements
- Property Type: Single Family
- Other Agent: 2.50
- Lead Paint: Unknown
- Special Features: None
- Property Sub Type: Detached
- Year Built: 1945
Interior Features
- Appliances: Range, Dishwasher, Microwave, Refrigerator, Washer, Dryer
- Fireplaces: 1
- Has Basement: Yes
- Fireplaces: 1
- Number of Rooms: 8
- Amenities: Public Transportation, Shopping, Highway Access, House of Worship, Public School, T-Station
- Electric: Circuit Breakers, 100 Amps
- Energy: Insulated Windows, Prog. Thermostat
- Flooring: Wood, Tile, Wall to Wall Carpet, Laminate
- Interior Amenities: Security System, Cable Available
- Basement: Partially Finished, Walk Out, Interior Access, Concrete Floor
- Bedroom 2: Second Floor, 14X12
- Bedroom 3: Second Floor, 14X11
- Bedroom 4: Basement, 12X11
- Bathroom #1: First Floor, 08X05
- Bathroom #2: Basement, 07X06
- Kitchen: First Floor, 11X11
- Laundry Room: Basement
- Living Room: First Floor, 23X11
- Master Bedroom: First Floor, 12X11
- Master Bedroom Description: Closet, Flooring - Wood
- Dining Room: First Floor, 13X11
- Oth1 Room Name: Inlaw Apt.
- Oth1 Dscrp: Bathroom - Full, Flooring - Wall to Wall Carpet, Flooring - Laminate, Country Kitchen
- Oth2 Room Name: Mud Room
- Oth2 Dimen: 06X04
Exterior Features
- Roof: Asphalt/Fiberglass Shingles
- Frontage: 175.00
- Construction: Frame
- Exterior: Wood, Vinyl
- Exterior Features: Patio, Gutters, Fenced Yard
- Foundation: Concrete Block
Garage/Parking
- Parking: Off-Street
- Parking Spaces: 4
Utilities
- Heating: Electric Baseboard, Steam, Gas
- Heat Zones: 2
- Hot Water: Natural Gas, Tank
- Utility Connections: for Electric Range, for Electric Dryer, Washer Hookup
- Sewer: City/Town Sewer
- Water: City/Town Water
Schools
- Elementary School: Burr
- Middle School: Day
- High School: Newton North Hs
Lot Info
- Assessor Parcel Number: S:33 B:019 L:0013
- Zoning: SR3
Multi Family
- Foundation: irregular
- Sq Ft Incl Bsmt: Yes
Ownership History
Purchase Details
Home Financials for this Owner
Home Financials are based on the most recent Mortgage that was taken out on this home.Purchase Details
Home Financials for this Owner
Home Financials are based on the most recent Mortgage that was taken out on this home.Similar Homes in the area
Home Values in the Area
Average Home Value in this Area
Purchase History
| Date | Type | Sale Price | Title Company |
|---|---|---|---|
| Not Resolvable | $1,737,500 | -- | |
| Not Resolvable | $677,000 | -- |
Mortgage History
| Date | Status | Loan Amount | Loan Type |
|---|---|---|---|
| Open | $516,000 | Stand Alone Refi Refinance Of Original Loan | |
| Closed | $556,415 | Stand Alone Refi Refinance Of Original Loan | |
| Open | $1,237,500 | Purchase Money Mortgage | |
| Closed | $1,763,900 | Stand Alone Refi Refinance Of Original Loan | |
| Previous Owner | $1,007,750 | Unknown | |
| Previous Owner | $200,000 | No Value Available | |
| Previous Owner | $100,000 | No Value Available | |
| Previous Owner | $50,000 | No Value Available | |
| Previous Owner | $30,000 | No Value Available | |
| Previous Owner | $168,000 | No Value Available | |
| Previous Owner | $30,000 | No Value Available |
Property History
| Date | Event | Price | Change | Sq Ft Price |
|---|---|---|---|---|
| 01/10/2019 01/10/19 | Sold | $1,737,500 | -3.5% | $370 / Sq Ft |
| 11/07/2018 11/07/18 | Pending | -- | -- | -- |
| 11/03/2018 11/03/18 | Price Changed | $1,800,000 | -2.7% | $383 / Sq Ft |
| 10/12/2018 10/12/18 | Price Changed | $1,850,000 | 0.0% | $394 / Sq Ft |
| 10/11/2018 10/11/18 | For Sale | $1,849,900 | +173.2% | $394 / Sq Ft |
| 08/31/2016 08/31/16 | Sold | $677,000 | +12.9% | $355 / Sq Ft |
| 05/05/2016 05/05/16 | Pending | -- | -- | -- |
| 04/29/2016 04/29/16 | For Sale | $599,900 | -- | $315 / Sq Ft |
Tax History Compared to Growth
Tax History
| Year | Tax Paid | Tax Assessment Tax Assessment Total Assessment is a certain percentage of the fair market value that is determined by local assessors to be the total taxable value of land and additions on the property. | Land | Improvement |
|---|---|---|---|---|
| 2025 | $21,664 | $2,210,600 | $818,400 | $1,392,200 |
| 2024 | $20,947 | $2,146,200 | $794,600 | $1,351,600 |
| 2023 | $20,117 | $1,976,100 | $605,200 | $1,370,900 |
| 2022 | $19,248 | $1,829,700 | $560,400 | $1,269,300 |
| 2021 | $18,573 | $1,726,100 | $528,700 | $1,197,400 |
| 2020 | $18,022 | $1,726,200 | $528,700 | $1,197,500 |
| 2019 | $12,001 | $1,148,400 | $513,300 | $635,100 |
| 2018 | $6,000 | $554,500 | $466,300 | $88,200 |
| 2017 | $5,817 | $523,100 | $439,900 | $83,200 |
| 2016 | $5,564 | $488,900 | $411,100 | $77,800 |
| 2015 | $5,305 | $456,900 | $384,200 | $72,700 |
Agents Affiliated with this Home
-
DiDuca Properties
D
Seller's Agent in 2019
DiDuca Properties
Commonwealth Standard Realty Advisors
(781) 983-3459
13 in this area
159 Total Sales
-
Nicholas Diduca
N
Seller Co-Listing Agent in 2019
Nicholas Diduca
Commonwealth Standard Realty Advisors
(781) 890-1015
4 in this area
22 Total Sales
-
Libby Rankin Hamill

Seller's Agent in 2016
Libby Rankin Hamill
Berkshire Hathaway HomeServices Stephan Real Estate
(508) 259-0892
18 Total Sales
Map
Source: MLS Property Information Network (MLS PIN)
MLS Number: 71996658
APN: NEWT-000033-000019-000013
- 10 Fernwood Rd
- 29 Gambier St
- 4 Rebecca Rd
- 94 Webster St Unit 96
- 228 Auburn St Unit 230
- 160 Pine St Unit 10
- 11 Prospect St Unit 11
- 8 Elm St Unit 8
- 15 Simms Ct
- 0 Duncan Rd Unit 72925240
- 18 Elm St Unit 18
- 66 Upham St
- 66 Webster St
- 50 Smith Ave
- 56 Dearborn St
- 84 Auburn St Unit 1
- 276 Lexington St
- 101-103 Lexington St
- 88 Lexington St
- 46 Greenough St Unit 46
