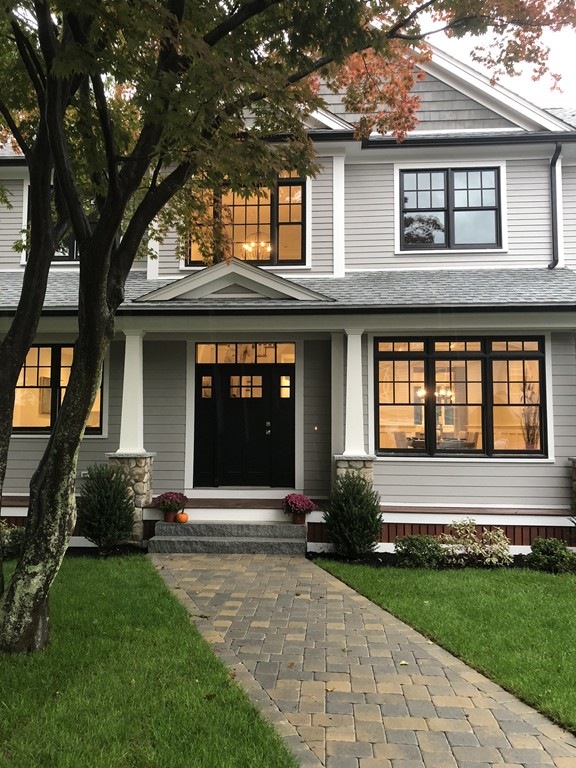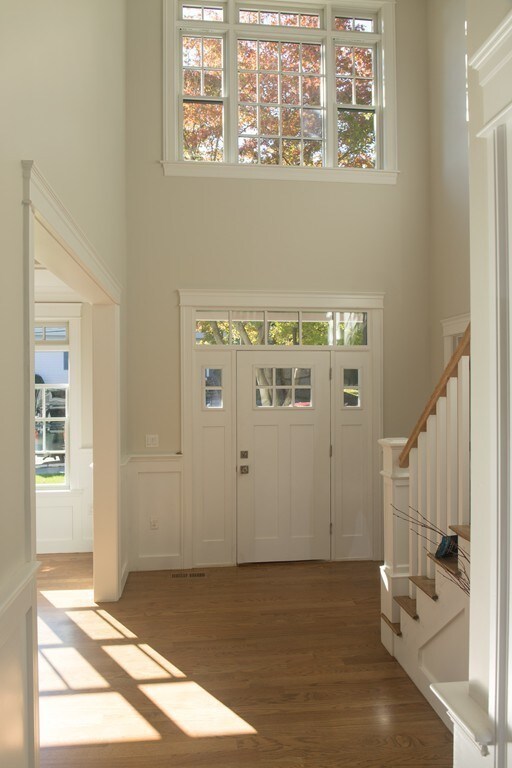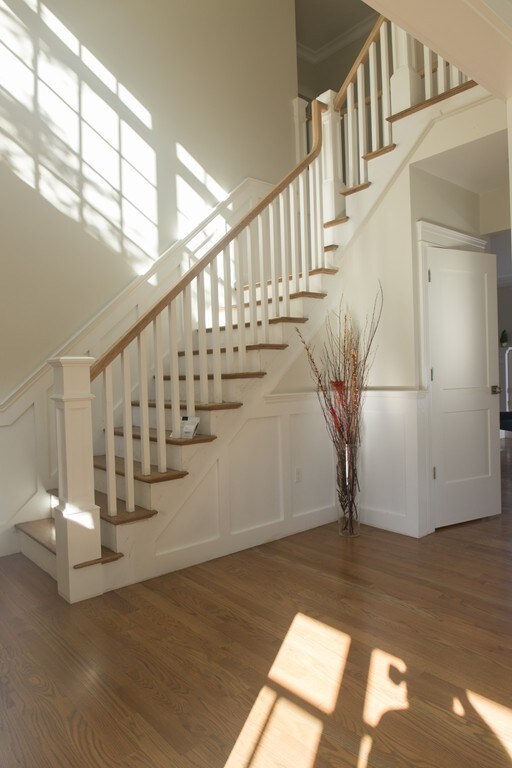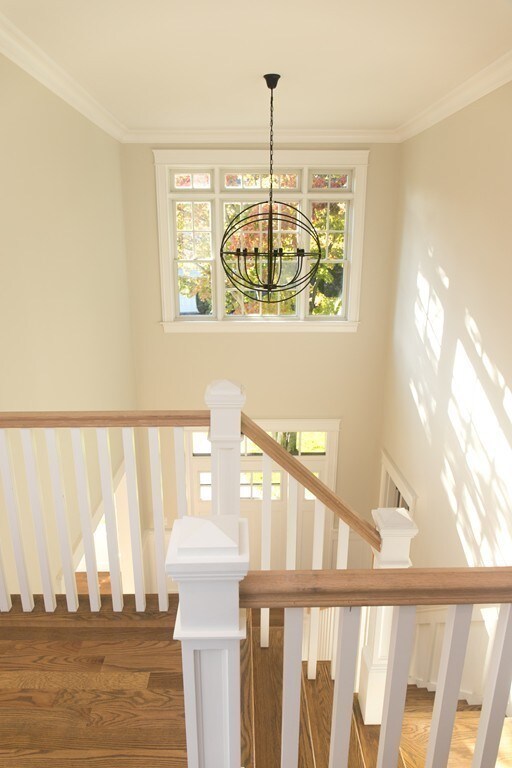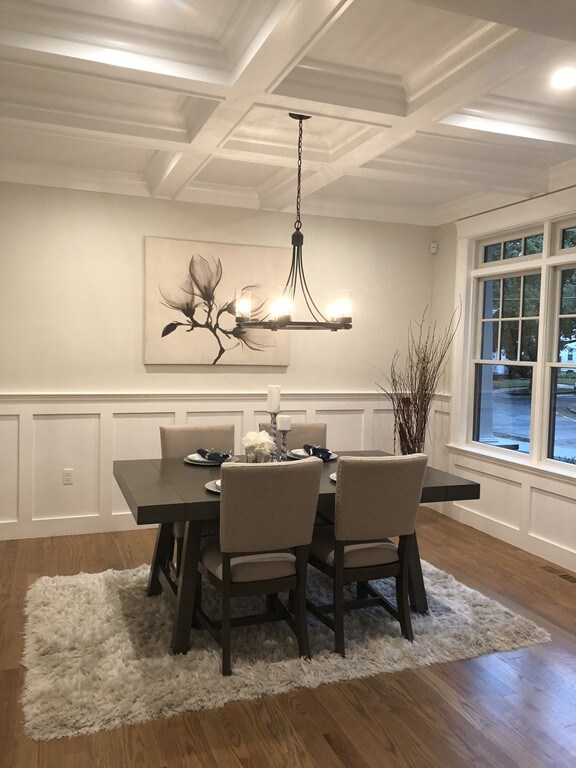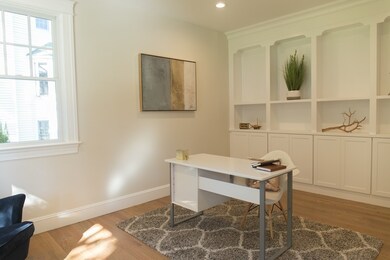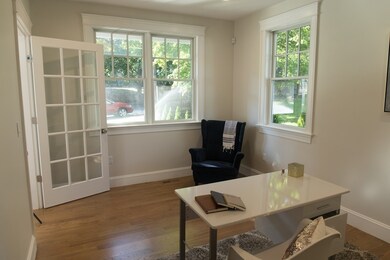
40 Fernwood Rd West Newton, MA 02465
West Newton NeighborhoodHighlights
- Landscaped Professionally
- Deck
- Porch
- C.C. Burr Rated A
- Marble Flooring
- Whole House Vacuum System
About This Home
As of January 2019Custom built Colonial sited on a picturesque property overlooking Dolan Pond Conservation Area. This home features a mahogany farmer's porch with stately stone columns. Elegance continues inside with ~20ft ceilings in the grand foyer. On the main level you will find a stunning chef's kitchen and butler's pantry with a wet bar. From the kitchen, French doors open out to a mahogany deck overlooking a private back yard. The living room features a custom built wood burning fire place. The first floor is completed with an office and formal dining room. The second floor offers 4 bedrooms, 3 full baths and a laundry room. The master bedroom feels like a private oasis with cathedral ceilings, a walk-out balcony, and a 7 x 20 walk-in closet that flows into a luxurious marble bath with soaking tub. The 2-person shower is unmatched with multiple handhelds and body sprayers. The basement is fully finished with 38 x 15 family room featuring a rustic stone fireplace and wet bar. Don't wait!
Last Agent to Sell the Property
Commonwealth Standard Realty Advisors Listed on: 10/11/2018
Home Details
Home Type
- Single Family
Est. Annual Taxes
- $21,664
Year Built
- Built in 2018
Lot Details
- Landscaped Professionally
- Sprinkler System
- Property is zoned SR3
Parking
- 2 Car Garage
Interior Spaces
- Central Vacuum
- Decorative Lighting
- Window Screens
- Basement
Kitchen
- Range<<rangeHoodToken>>
- <<microwave>>
- Dishwasher
- Disposal
Flooring
- Wood
- Marble
- Tile
Eco-Friendly Details
- Whole House Vacuum System
Outdoor Features
- Deck
- Patio
- Rain Gutters
- Porch
Utilities
- Central Heating and Cooling System
- Heating System Uses Gas
- Natural Gas Water Heater
- Cable TV Available
Community Details
- Security Service
Ownership History
Purchase Details
Home Financials for this Owner
Home Financials are based on the most recent Mortgage that was taken out on this home.Purchase Details
Home Financials for this Owner
Home Financials are based on the most recent Mortgage that was taken out on this home.Similar Homes in the area
Home Values in the Area
Average Home Value in this Area
Purchase History
| Date | Type | Sale Price | Title Company |
|---|---|---|---|
| Not Resolvable | $1,737,500 | -- | |
| Not Resolvable | $677,000 | -- |
Mortgage History
| Date | Status | Loan Amount | Loan Type |
|---|---|---|---|
| Open | $516,000 | Stand Alone Refi Refinance Of Original Loan | |
| Closed | $556,415 | Stand Alone Refi Refinance Of Original Loan | |
| Open | $1,237,500 | Purchase Money Mortgage | |
| Closed | $1,763,900 | Stand Alone Refi Refinance Of Original Loan | |
| Previous Owner | $1,007,750 | Unknown | |
| Previous Owner | $200,000 | No Value Available | |
| Previous Owner | $100,000 | No Value Available | |
| Previous Owner | $50,000 | No Value Available | |
| Previous Owner | $30,000 | No Value Available | |
| Previous Owner | $168,000 | No Value Available | |
| Previous Owner | $30,000 | No Value Available |
Property History
| Date | Event | Price | Change | Sq Ft Price |
|---|---|---|---|---|
| 01/10/2019 01/10/19 | Sold | $1,737,500 | -3.5% | $370 / Sq Ft |
| 11/07/2018 11/07/18 | Pending | -- | -- | -- |
| 11/03/2018 11/03/18 | Price Changed | $1,800,000 | -2.7% | $383 / Sq Ft |
| 10/12/2018 10/12/18 | Price Changed | $1,850,000 | 0.0% | $394 / Sq Ft |
| 10/11/2018 10/11/18 | For Sale | $1,849,900 | +173.2% | $394 / Sq Ft |
| 08/31/2016 08/31/16 | Sold | $677,000 | +12.9% | $355 / Sq Ft |
| 05/05/2016 05/05/16 | Pending | -- | -- | -- |
| 04/29/2016 04/29/16 | For Sale | $599,900 | -- | $315 / Sq Ft |
Tax History Compared to Growth
Tax History
| Year | Tax Paid | Tax Assessment Tax Assessment Total Assessment is a certain percentage of the fair market value that is determined by local assessors to be the total taxable value of land and additions on the property. | Land | Improvement |
|---|---|---|---|---|
| 2025 | $21,664 | $2,210,600 | $818,400 | $1,392,200 |
| 2024 | $20,947 | $2,146,200 | $794,600 | $1,351,600 |
| 2023 | $20,117 | $1,976,100 | $605,200 | $1,370,900 |
| 2022 | $19,248 | $1,829,700 | $560,400 | $1,269,300 |
| 2021 | $18,573 | $1,726,100 | $528,700 | $1,197,400 |
| 2020 | $18,022 | $1,726,200 | $528,700 | $1,197,500 |
| 2019 | $12,001 | $1,148,400 | $513,300 | $635,100 |
| 2018 | $6,000 | $554,500 | $466,300 | $88,200 |
| 2017 | $5,817 | $523,100 | $439,900 | $83,200 |
| 2016 | $5,564 | $488,900 | $411,100 | $77,800 |
| 2015 | $5,305 | $456,900 | $384,200 | $72,700 |
Agents Affiliated with this Home
-
DiDuca Properties
D
Seller's Agent in 2019
DiDuca Properties
Commonwealth Standard Realty Advisors
(781) 983-3459
13 in this area
159 Total Sales
-
Nicholas Diduca
N
Seller Co-Listing Agent in 2019
Nicholas Diduca
Commonwealth Standard Realty Advisors
(781) 890-1015
4 in this area
22 Total Sales
-
Libby Rankin Hamill

Seller's Agent in 2016
Libby Rankin Hamill
Berkshire Hathaway HomeServices Stephan Real Estate
(508) 259-0892
18 Total Sales
Map
Source: MLS Property Information Network (MLS PIN)
MLS Number: 72409522
APN: NEWT-000033-000019-000013
- 10 Fernwood Rd
- 29 Gambier St
- 4 Rebecca Rd
- 94 Webster St Unit 96
- 228 Auburn St Unit 230
- 160 Pine St Unit 10
- 11 Prospect St Unit 11
- 8 Elm St Unit 8
- 15 Simms Ct
- 0 Duncan Rd Unit 72925240
- 18 Elm St Unit 18
- 66 Upham St
- 66 Webster St
- 50 Smith Ave
- 56 Dearborn St
- 84 Auburn St Unit 1
- 276 Lexington St
- 101-103 Lexington St
- 88 Lexington St
- 46 Greenough St Unit 46
