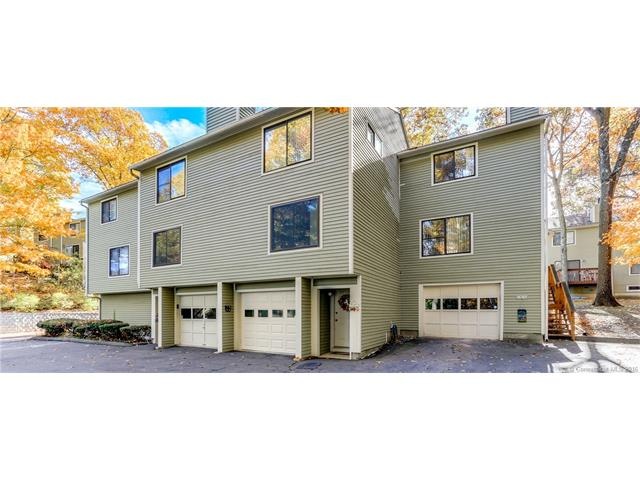
40 Foxon Hill Rd Unit K42 New Haven, CT 06513
Quinnipiac Meadows NeighborhoodHighlights
- Open Floorplan
- 1 Fireplace
- Central Air
- Deck
About This Home
As of February 2023This trilevel townhouse is a must see!!! Move right in to this quiet end unit that has been completely upgraded. Fully remodeled kitchen offers new cabinets, new tile floor and backsplash, new granite counters, and all stainless steel appliances (new Anderson sliding door scheduled to be installed soon). Remodeled wood burning fireplace on the first floor has a new stone facade. New pergo floors and fresh paint throughout. Lots of natural light and closet space. Large attached garage and laundry downstairs. This unit also has a brand new hot water heater and central air unit. Great location for access to all amenities and an easy commute. Don't miss out! MOTIVATED SELLER!
Property Details
Home Type
- Condominium
Est. Annual Taxes
- $3,830
Year Built
- Built in 1986
HOA Fees
- $237 Monthly HOA Fees
Home Design
- Clap Board Siding
Interior Spaces
- 1,100 Sq Ft Home
- Open Floorplan
- 1 Fireplace
- Basement Fills Entire Space Under The House
Kitchen
- Gas Oven or Range
- Dishwasher
- Disposal
Bedrooms and Bathrooms
- 2 Bedrooms
Parking
- 1 Car Garage
- Basement Garage
- Tuck Under Garage
- Parking Deck
Outdoor Features
- Deck
Schools
- Pboe Elementary School
- Pboe High School
Utilities
- Central Air
- Air Source Heat Pump
- Heating System Uses Natural Gas
Community Details
Overview
- Association fees include grounds maintenance, property management
- 68 Units
- Spring Haven Woods Community
- Property managed by Whitney Mgmt.
Pet Policy
- Pets Allowed
Ownership History
Purchase Details
Home Financials for this Owner
Home Financials are based on the most recent Mortgage that was taken out on this home.Purchase Details
Home Financials for this Owner
Home Financials are based on the most recent Mortgage that was taken out on this home.Purchase Details
Home Financials for this Owner
Home Financials are based on the most recent Mortgage that was taken out on this home.Purchase Details
Home Financials for this Owner
Home Financials are based on the most recent Mortgage that was taken out on this home.Purchase Details
Map
Similar Homes in the area
Home Values in the Area
Average Home Value in this Area
Purchase History
| Date | Type | Sale Price | Title Company |
|---|---|---|---|
| Warranty Deed | $190,000 | None Available | |
| Warranty Deed | $190,000 | None Available | |
| Warranty Deed | $134,000 | -- | |
| Warranty Deed | $134,000 | None Available | |
| Warranty Deed | $77,000 | -- | |
| Warranty Deed | -- | -- | |
| Executors Deed | $96,000 | -- |
Mortgage History
| Date | Status | Loan Amount | Loan Type |
|---|---|---|---|
| Open | $133,000 | Purchase Money Mortgage | |
| Closed | $133,000 | Purchase Money Mortgage | |
| Previous Owner | $127,300 | No Value Available | |
| Previous Owner | $73,150 | No Value Available | |
| Previous Owner | $95,000 | No Value Available |
Property History
| Date | Event | Price | Change | Sq Ft Price |
|---|---|---|---|---|
| 02/27/2023 02/27/23 | Sold | $190,000 | -2.5% | $173 / Sq Ft |
| 12/26/2022 12/26/22 | For Sale | $194,900 | +45.4% | $177 / Sq Ft |
| 12/31/2015 12/31/15 | Sold | $134,000 | -3.2% | $122 / Sq Ft |
| 11/06/2015 11/06/15 | Pending | -- | -- | -- |
| 11/02/2015 11/02/15 | For Sale | $138,500 | +79.9% | $126 / Sq Ft |
| 05/30/2013 05/30/13 | Sold | $77,000 | -37.9% | $70 / Sq Ft |
| 03/27/2013 03/27/13 | Pending | -- | -- | -- |
| 02/09/2012 02/09/12 | For Sale | $123,900 | -- | $113 / Sq Ft |
Tax History
| Year | Tax Paid | Tax Assessment Tax Assessment Total Assessment is a certain percentage of the fair market value that is determined by local assessors to be the total taxable value of land and additions on the property. | Land | Improvement |
|---|---|---|---|---|
| 2024 | $3,641 | $94,570 | $0 | $94,570 |
| 2023 | $3,518 | $94,570 | $0 | $94,570 |
| 2022 | $3,759 | $94,570 | $0 | $94,570 |
| 2021 | $4,128 | $94,080 | $0 | $94,080 |
| 2020 | $4,128 | $94,080 | $0 | $94,080 |
| 2019 | $4,044 | $94,080 | $0 | $94,080 |
| 2018 | $4,044 | $94,080 | $0 | $94,080 |
| 2017 | $3,639 | $94,080 | $0 | $94,080 |
| 2016 | $3,830 | $92,190 | $0 | $92,190 |
| 2015 | $3,830 | $92,190 | $0 | $92,190 |
| 2014 | -- | $92,190 | $0 | $92,190 |
Source: SmartMLS
MLS Number: N10090921
APN: NHVN-000137-001041-000152
- 38 Benjamin Rd
- 75 Glen Haven Rd
- 34 Norwood Rd
- 166 Foxon Blvd
- 102 Crest Ave
- 1445 Quinnipiac Ave
- 13 Mourning Dove Cir Unit 13
- 47 Dale St
- 20 Fisco Dr
- 1423 Quinnipiac Ave Unit 115
- 1423 Quinnipiac Ave Unit 808
- 1423 Quinnipiac Ave Unit 103
- 1423 Quinnipiac Ave Unit 707
- 1423 Quinnipiac Ave Unit 709
- 1423 Quinnipiac Ave Unit 602
- 140 Thompson St Unit 14E
- 140 Thompson St Unit 18H
- 466 Middletown Ave Unit 1
- 21 Weybosset St
- 441 Middletown Ave Unit 9
