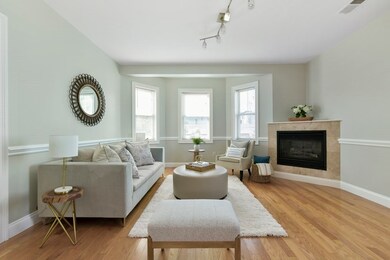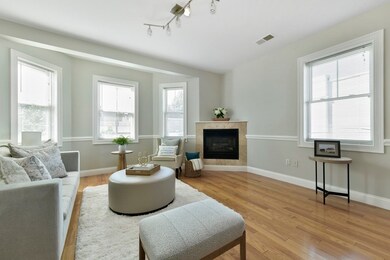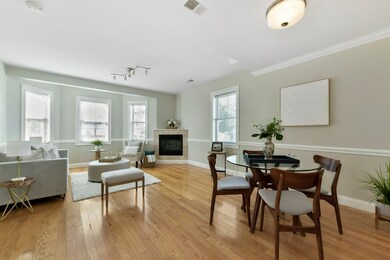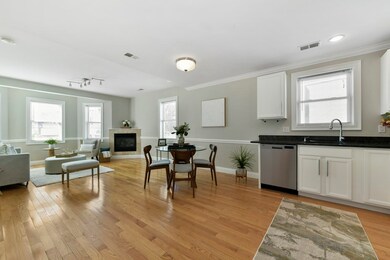
40 Hancock St Unit 1 Dorchester, MA 02125
Uphams Corner-Jones Hill NeighborhoodEstimated Value: $374,000 - $420,000
Highlights
- Property is near public transit
- 1 Fireplace
- Shops
- Wood Flooring
- Intercom
- Forced Air Heating and Cooling System
About This Home
As of October 2023This light and bright 1 bedroom, 1 bathroom condo at the foot of Jones Hill has it all- parking, in-unit laundry, additional storage & central AC! The spacious open concept floor plan is flooded with natural light and perfect for entertaining with a gas fireplace, livingroom/diningroom combo and well-appointed cook’s kitchen with granite countertops, stainless appliances and plenty of cabinet space. The bedroom easily accommodates a queen-sized bed. Additional features include hardwood floors, ample closet storage throughout, in-unit laundry, 1 parking space at rear of building, additional storage in basement and video intercom for entrance. Updates include professionally painted throughout and new HVAC in 2022. Easy access to highways, public transport, local restaurants, shops, conveniences & so much more!
Property Details
Home Type
- Condominium
Est. Annual Taxes
- $4,201
Year Built
- Built in 2006
Lot Details
- 871
HOA Fees
- $296 Monthly HOA Fees
Interior Spaces
- 700 Sq Ft Home
- 1-Story Property
- 1 Fireplace
- Intercom
- Basement
Kitchen
- Range
- Microwave
- Dishwasher
- Disposal
Flooring
- Wood
- Tile
Bedrooms and Bathrooms
- 1 Bedroom
- 1 Full Bathroom
Laundry
- Laundry in unit
- Dryer
- Washer
Parking
- 1 Car Parking Space
- Off-Street Parking
- Assigned Parking
Location
- Property is near public transit
Utilities
- Forced Air Heating and Cooling System
- Heating System Uses Natural Gas
- Natural Gas Connected
Listing and Financial Details
- Assessor Parcel Number W:13 P:01694 S:002,4686951
Community Details
Overview
- Association fees include water, sewer, insurance, maintenance structure, ground maintenance, snow removal, trash
- 12 Units
- Low-Rise Condominium
Amenities
- Common Area
- Shops
Pet Policy
- Call for details about the types of pets allowed
Similar Homes in the area
Home Values in the Area
Average Home Value in this Area
Mortgage History
| Date | Status | Borrower | Loan Amount |
|---|---|---|---|
| Closed | Goodkin Robert G | $300,000 | |
| Closed | Pollack Andrew | $367,200 | |
| Closed | S & S Rt | $200,000 | |
| Closed | S & S Rt | $110,000 |
Property History
| Date | Event | Price | Change | Sq Ft Price |
|---|---|---|---|---|
| 10/26/2023 10/26/23 | Sold | $375,000 | -1.3% | $536 / Sq Ft |
| 09/28/2023 09/28/23 | Pending | -- | -- | -- |
| 09/15/2023 09/15/23 | For Sale | $379,900 | 0.0% | $543 / Sq Ft |
| 09/01/2019 09/01/19 | Rented | $1,800 | +2.9% | -- |
| 08/07/2019 08/07/19 | Under Contract | -- | -- | -- |
| 07/25/2019 07/25/19 | For Rent | $1,750 | +2.9% | -- |
| 08/20/2018 08/20/18 | Rented | $1,700 | 0.0% | -- |
| 08/17/2018 08/17/18 | Under Contract | -- | -- | -- |
| 07/16/2018 07/16/18 | For Rent | $1,700 | 0.0% | -- |
| 05/03/2017 05/03/17 | Sold | $260,000 | 0.0% | $371 / Sq Ft |
| 04/19/2017 04/19/17 | Pending | -- | -- | -- |
| 04/10/2017 04/10/17 | For Sale | $260,000 | -- | $371 / Sq Ft |
Tax History Compared to Growth
Tax History
| Year | Tax Paid | Tax Assessment Tax Assessment Total Assessment is a certain percentage of the fair market value that is determined by local assessors to be the total taxable value of land and additions on the property. | Land | Improvement |
|---|---|---|---|---|
| 2025 | $3,988 | $344,400 | $0 | $344,400 |
| 2024 | $4,362 | $400,200 | $0 | $400,200 |
| 2023 | $4,170 | $388,300 | $0 | $388,300 |
| 2022 | $4,023 | $369,800 | $0 | $369,800 |
| 2021 | $3,868 | $362,500 | $0 | $362,500 |
| 2020 | $2,976 | $281,800 | $0 | $281,800 |
| 2019 | $2,750 | $260,900 | $0 | $260,900 |
| 2018 | $2,556 | $243,900 | $0 | $243,900 |
| 2017 | $2,762 | $260,800 | $0 | $260,800 |
| 2016 | $2,952 | $268,400 | $0 | $268,400 |
| 2015 | $2,578 | $212,900 | $0 | $212,900 |
| 2014 | $2,391 | $190,100 | $0 | $190,100 |
Agents Affiliated with this Home
-
Meg Beers
M
Seller's Agent in 2023
Meg Beers
Compass
1 in this area
9 Total Sales
-
Fayth Cregg

Buyer's Agent in 2023
Fayth Cregg
Leading Edge Real Estate
(617) 803-0923
1 in this area
81 Total Sales
-
W
Seller's Agent in 2019
Wendy Harrington
Reality Realty Group
-
A
Seller's Agent in 2017
Andrew Pollock
Olde Towne Real Estate Co.
Map
Source: MLS Property Information Network (MLS PIN)
MLS Number: 73159982
APN: DORC-000000-000013-001694-000002
- 9 Rowell St Unit 1
- 106 Sawyer Ave Unit 3
- 27 Salcombe St Unit 1
- 79 Sumner St Unit 3
- 5 Whitby Terrace Unit 2
- 2 Howe Terrace Unit 11
- 2 Howe Terrace Unit 18
- 10 Wendover St
- 49 Pleasant St Unit 3
- 706-714 Dudley St
- 693 Dudley St
- 28 Thornley St Unit 1
- 0 Magnolia St
- 24 Fifield St
- 28 Fifield St Unit 1
- 28 Fifield St
- 32 Pearl St Unit 4
- 3 Coleman St
- 33 Pearl St Unit 2
- 33 Pearl St Unit 6
- 40 Hancock St Unit U1
- 40 Hancock St Unit 9
- 40 Hancock St Unit 8
- 40 Hancock St Unit 7
- 40 Hancock St Unit 6
- 40 Hancock St Unit 5
- 40 Hancock St Unit 4
- 40 Hancock St Unit 3
- 40 Hancock St Unit 2
- 40 Hancock St Unit 1
- 40 Hancock St
- 42 Hancock St
- 42 Hancock St Unit 7
- 42 Hancock St Unit 6
- 42 Hancock St Unit 4
- 7 Jerome St Unit 9R
- 50 Hancock St
- 62 Hancock St
- 62 Hancock St Unit 8
- 61 Cushing Ave






