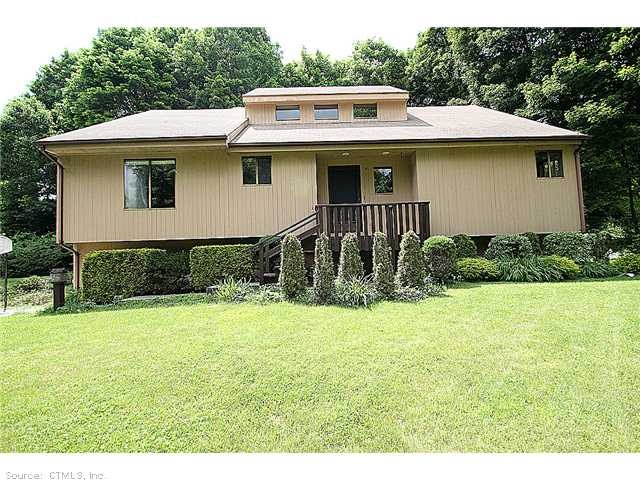
40 Hidden Place Cheshire, CT 06410
Estimated Value: $532,000 - $612,000
Highlights
- Deck
- Contemporary Architecture
- 1 Fireplace
- Darcey School Rated A-
- Attic
- Baseboard Heating
About This Home
As of December 2014Offered for the very first time! Comfortable contemporary in a great neighborhood in s. Cheshire. 1St fl master w/ hardwood flrs & full bath. Spacious great room w/ hardwood flrs, vaulted ceiling & fireplace. 1St flr den or office. Finished ll w/ sink.
Last Agent to Sell the Property
Christine Baillie
Calcagni Real Estate License #RES.0027184 Listed on: 06/24/2014
Home Details
Home Type
- Single Family
Est. Annual Taxes
- $7,545
Year Built
- Built in 1984
Lot Details
- 0.58
Home Design
- Contemporary Architecture
- Cedar Siding
Interior Spaces
- 2,304 Sq Ft Home
- 1 Fireplace
- Finished Basement
- Basement Fills Entire Space Under The House
- Attic or Crawl Hatchway Insulated
Kitchen
- Microwave
- Dishwasher
Bedrooms and Bathrooms
- 3 Bedrooms
Laundry
- Dryer
- Washer
Parking
- 2 Car Garage
- Basement Garage
- Tuck Under Garage
- Parking Deck
- Gravel Driveway
Schools
- Norton Elementary School
- Dodd Middle School
- Cheshire High School
Utilities
- Baseboard Heating
- Heating System Uses Oil
- Heating System Uses Oil Above Ground
- Cable TV Available
Additional Features
- Deck
- 0.58 Acre Lot
Ownership History
Purchase Details
Purchase Details
Home Financials for this Owner
Home Financials are based on the most recent Mortgage that was taken out on this home.Similar Homes in the area
Home Values in the Area
Average Home Value in this Area
Purchase History
| Date | Buyer | Sale Price | Title Company |
|---|---|---|---|
| Poirier Calude L | -- | None Available | |
| Poirier Calude L | -- | None Available | |
| Poirier Claude | $260,000 | -- | |
| Poirier Claude | $260,000 | -- |
Mortgage History
| Date | Status | Borrower | Loan Amount |
|---|---|---|---|
| Previous Owner | Montauti Joseph | $208,000 | |
| Previous Owner | Montauti Joseph | $50,000 | |
| Previous Owner | Montauti Joseph | $63,500 |
Property History
| Date | Event | Price | Change | Sq Ft Price |
|---|---|---|---|---|
| 12/02/2014 12/02/14 | Sold | $260,000 | -21.2% | $113 / Sq Ft |
| 10/21/2014 10/21/14 | Pending | -- | -- | -- |
| 06/24/2014 06/24/14 | For Sale | $329,900 | -- | $143 / Sq Ft |
Tax History Compared to Growth
Tax History
| Year | Tax Paid | Tax Assessment Tax Assessment Total Assessment is a certain percentage of the fair market value that is determined by local assessors to be the total taxable value of land and additions on the property. | Land | Improvement |
|---|---|---|---|---|
| 2024 | $8,608 | $313,460 | $94,360 | $219,100 |
| 2023 | $8,168 | $232,780 | $94,400 | $138,380 |
| 2022 | $7,989 | $232,780 | $94,400 | $138,380 |
| 2021 | $7,849 | $232,780 | $94,400 | $138,380 |
| 2020 | $7,733 | $232,780 | $94,400 | $138,380 |
| 2019 | $7,733 | $232,780 | $94,400 | $138,380 |
| 2018 | $8,136 | $249,410 | $95,050 | $154,360 |
| 2017 | $7,966 | $249,410 | $95,050 | $154,360 |
| 2016 | $7,654 | $249,410 | $95,050 | $154,360 |
| 2015 | $7,654 | $249,410 | $95,050 | $154,360 |
| 2014 | $7,545 | $249,410 | $95,050 | $154,360 |
Agents Affiliated with this Home
-
C
Seller's Agent in 2014
Christine Baillie
Calcagni Real Estate
-
Donnamarie Poulin

Buyer's Agent in 2014
Donnamarie Poulin
LAER Realty Partners
(203) 980-2433
4 in this area
53 Total Sales
Map
Source: SmartMLS
MLS Number: N351110
APN: CHES-000094-000035
- 30 Hidden Place
- 1701 S Main St
- 175 Old Lane Rd
- 0 Old Lane Rd
- 1600 S Main St
- 1600 S Main St Unit BFraser Model
- 1600 S Main St Unit Model A (Charter Oak
- 1 Knoll Dr
- 31 Bruschayt Dr
- 16 Darley Dr
- 200 Willow St
- 64 Darley Dr
- Lot 1 Mount Sanford Rd
- 105 Bates Dr
- 55 Pine Brook Ct
- 157 Green Hill Ln
- 60 Pace Dr
- 1161 Sperry Rd
- 325 River Rd
- 18 Hawthorne Dr
- 40 Hidden Place
- 50 Hidden Place
- 1752 Orchard Hill Rd
- 35 Hidden Place
- 1736 Orchard Hill Rd
- 1776 Orchard Hill Rd
- 20 Hidden Place
- 60 Hidden Place
- 45 Hidden Place
- 25 Hidden Place
- 15 Hidden Place
- 1765 Orchard Hill Rd
- 1720 Orchard Hill Rd
- 1775 Orchard Hill Rd
- 10 Hidden Place
- 1755 Orchard Hill Rd
- 100 Old Lane Rd
- 1733 Orchard Hill Rd
- 70 Hidden Place
- 55 Hidden Place
