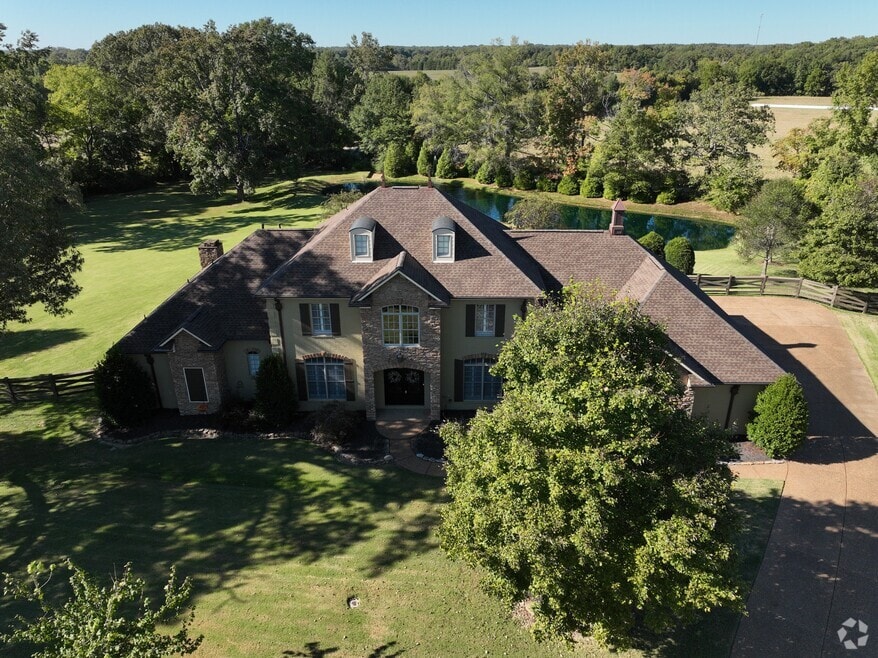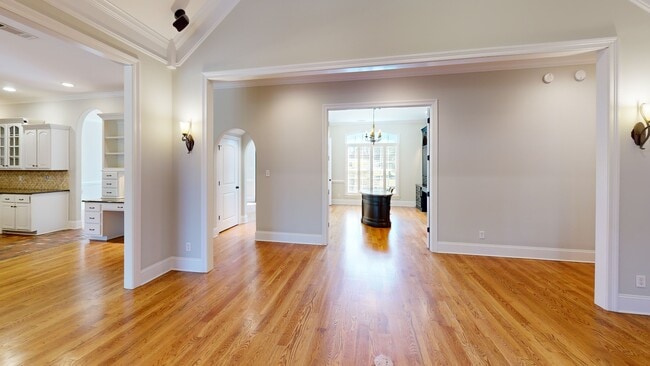
Estimated payment $5,392/month
Highlights
- Hot Property
- In Ground Pool
- Sitting Area In Primary Bedroom
- Home Theater
- Lake On Lot
- Updated Kitchen
About This Home
Set on 2.55 manicured acres in the sought-after Windsor Park community, this ~5,000-SF residence embodies refined living with the benefit of Fayette County’s low taxes. Blending classic Tuscan warmth with modern luxury, the home has been extensively upgraded—new SubZero refrigerator, 3 Trane HVACs, roof, whole-home generator, pool pump, hot water tank, exterior paint, new carpet, and more—ensuring effortless ownership. Thoughtful spaces include a media room with equipment, private office with granite desk, sunroom, screened porch, and outdoor patio with wood-burning fireplace overlooking the pool and pond. Every window frames a peaceful view, every finish reflects timeless craftsmanship. A rare opportunity to experience resort-style living, privacy, and elegance—perfected to the highest standard. Entertain, unwind, and savor every moment in a home designed to inspire and built to endure. Rest easy at night knowing every detail has been thought of - all you have to do is enjoy.
Home Details
Home Type
- Single Family
Est. Annual Taxes
- $2,525
Year Built
- Built in 2006
Lot Details
- 2.55 Acre Lot
- Wood Fence
- Landscaped Professionally
- Sprinklers on Timer
- Few Trees
HOA Fees
- $42 Monthly HOA Fees
Home Design
- Traditional Architecture
- Slab Foundation
- Composition Shingle Roof
Interior Spaces
- 4,986 Sq Ft Home
- 2-Story Property
- Central Vacuum
- Smooth Ceilings
- Vaulted Ceiling
- Ceiling Fan
- Factory Built Fireplace
- Gas Log Fireplace
- Fireplace Features Masonry
- Some Wood Windows
- Double Pane Windows
- Window Treatments
- Mud Room
- Two Story Entrance Foyer
- Great Room
- Separate Formal Living Room
- Breakfast Room
- Dining Room
- Home Theater
- Den with Fireplace
- Bonus Room with Fireplace
- 2 Fireplaces
- Sun or Florida Room
- Screened Porch
- Storage Room
- Laundry Room
- Attic Access Panel
Kitchen
- Updated Kitchen
- Breakfast Bar
- Double Self-Cleaning Oven
- Gas Cooktop
- Microwave
- Ice Maker
- Dishwasher
- Kitchen Island
- Disposal
Flooring
- Wood
- Brick
- Partially Carpeted
- Tile
Bedrooms and Bathrooms
- Sitting Area In Primary Bedroom
- 5 Bedrooms | 2 Main Level Bedrooms
- Primary Bedroom on Main
- Split Bedroom Floorplan
- En-Suite Bathroom
- Walk-In Closet
- 5 Full Bathrooms
- Dual Vanity Sinks in Primary Bathroom
- Whirlpool Bathtub
- Bathtub With Separate Shower Stall
Home Security
- Window Bars
- Burglar Security System
- Fire and Smoke Detector
- Termite Clearance
- Iron Doors
Parking
- 4 Car Garage
- Side Facing Garage
- Garage Door Opener
- Driveway
Pool
- In Ground Pool
- Pool Equipment or Cover
Outdoor Features
- Cove
- Lake On Lot
- Patio
Utilities
- Central Heating and Cooling System
- Vented Exhaust Fan
- Heating System Uses Gas
- Gas Water Heater
- Septic Tank
- Cable TV Available
Community Details
- Windsor Park Subdivision
- Mandatory home owners association
- Planned Unit Development
Listing and Financial Details
- Assessor Parcel Number 084 084 01916
Map
Home Values in the Area
Average Home Value in this Area
Tax History
| Year | Tax Paid | Tax Assessment Tax Assessment Total Assessment is a certain percentage of the fair market value that is determined by local assessors to be the total taxable value of land and additions on the property. | Land | Improvement |
|---|---|---|---|---|
| 2024 | $2,525 | $195,525 | $27,775 | $167,750 |
| 2023 | $2,525 | $195,525 | $0 | $0 |
| 2022 | $2,525 | $195,525 | $27,775 | $167,750 |
| 2021 | $2,517 | $194,875 | $27,775 | $167,100 |
| 2020 | $2,613 | $194,875 | $27,775 | $167,100 |
| 2019 | $2,613 | $173,350 | $29,600 | $143,750 |
| 2018 | $2,613 | $173,350 | $29,600 | $143,750 |
| 2017 | $2,613 | $173,350 | $29,600 | $143,750 |
| 2016 | $2,678 | $166,800 | $29,600 | $137,200 |
| 2015 | $2,678 | $166,800 | $29,600 | $137,200 |
| 2014 | $2,678 | $166,800 | $29,600 | $137,200 |
Property History
| Date | Event | Price | List to Sale | Price per Sq Ft | Prior Sale |
|---|---|---|---|---|---|
| 10/13/2025 10/13/25 | For Sale | $980,000 | +26.5% | $197 / Sq Ft | |
| 06/19/2020 06/19/20 | Sold | $775,000 | -4.9% | $172 / Sq Ft | View Prior Sale |
| 05/04/2020 05/04/20 | Pending | -- | -- | -- | |
| 04/13/2020 04/13/20 | Price Changed | $815,000 | -4.1% | $181 / Sq Ft | |
| 12/11/2019 12/11/19 | For Sale | $850,000 | -- | $189 / Sq Ft |
Purchase History
| Date | Type | Sale Price | Title Company |
|---|---|---|---|
| Warranty Deed | $775,000 | None Available | |
| Deed | $700,000 | -- | |
| Warranty Deed | $700,000 | -- | |
| Deed | $750,000 | -- |
Mortgage History
| Date | Status | Loan Amount | Loan Type |
|---|---|---|---|
| Open | $510,400 | New Conventional | |
| Previous Owner | $417,000 | New Conventional | |
| Previous Owner | $500,000 | New Conventional |
About the Listing Agent

In my 9 years as a Memphis-area real estate professional, I have sold every type of property and worked with every type of person! From first-time buyers to large-scale custom builds, I have helped hundreds of clients reach the finish line. I specialize in new construction and luxury real estate, representing a handful of boutique builders and Memphis-area professionals. I have an extensive background in relocation, having helped over 40 families move in and out of the Memphis area. I also have
Max's Other Listings
Source: Memphis Area Association of REALTORS®
MLS Number: 10207634
APN: 084-019.16
- 100 Aston Park Dr
- 105 Aston Brook Cove
- 205 Estate Dr
- 190 Aston Brook Cove
- 120 Blueberry Rd
- 105 Aston Cross Dr
- 360 Catalpa Dr
- 615 Stewart Rd
- 26 Catalpa Dr
- 535 Aston Cross Dr
- 25 Branston Cove
- 450 Cherry Rd
- 50 Woodwind Cove
- 630 Hickory Lake Rd
- 20 Fair Meadows Ln
- 55 Buckingham Ct
- 75 Breezy Meadows Cove
- 0 U S Highway 64
- 50 Breezy Meadows Cove
- 00 Donelson Dr
- 17920 Tn-196
- 4894 Shadow Cove
- 4902 Shadow Cove
- 4898 Indian Walk Ln
- 12245 Richmark Way Dr
- 5086 Jon Oak Dr
- 5707 Chester St
- 5085 Jon Oak Dr
- 5245 Charlotte Oak Cove
- 12435 Garrett Valley Place
- 12262 Kathleen Cove
- 11635 Dempsey Dr
- 11603 Dempsey Dr
- 5380 Milton Ridge Dr
- 11853 Dr Logan Rd
- 12692 Sacred Oak Cove
- 5432 Milton Ridge Dr
- 5509 Milton Ridge Dr
- 5624 Draper Trail
- 6029 Marley St





