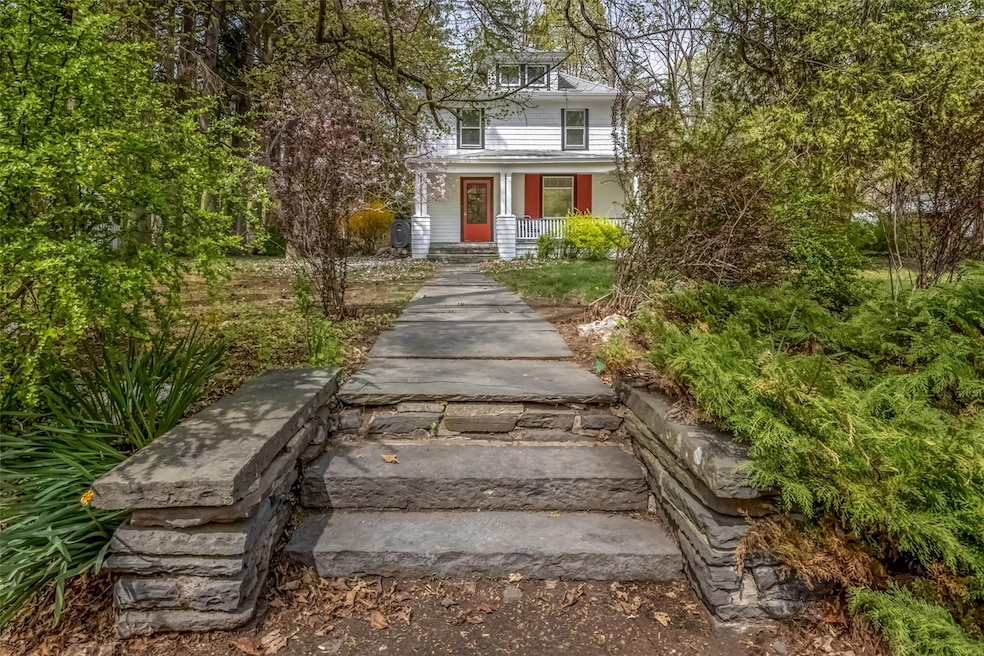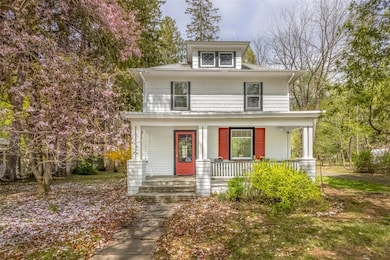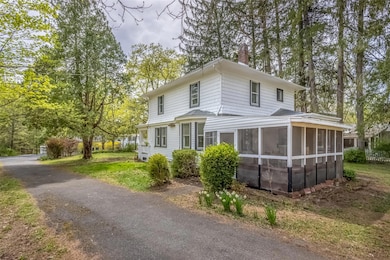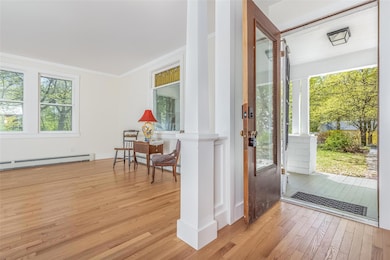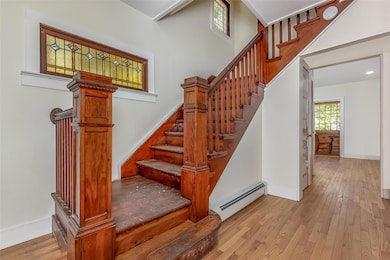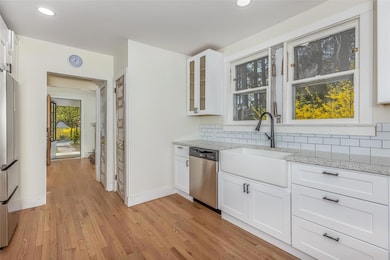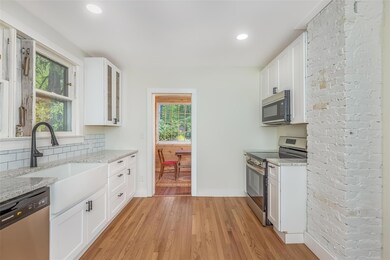
40 Lower Byrdcliffe Rd Woodstock, NY 12498
Estimated payment $3,973/month
Highlights
- Craftsman Architecture
- Deck
- Granite Countertops
- Woodstock Elementary School Rated A-
- Wood Flooring
- Covered patio or porch
About This Home
Nestled in Woodstock's storied Byrdcliffe district, this charming 1920's home balances original character with modern comforts. A comprehensive renovation has brought thoughtful updates throughout, including a brand-new kitchen and baths, upgraded flooring, enhanced insulation, a new roof and a new heating system. Original stained glass windows serve as artistic focal points, honoring the home's heritage and adding timeless appeal. The main level features a formal dining room that flows effortlessly from the kitchen and living room—an ideal layout for both everyday living and entertaining. A convenient half bath completes the first floor. Upstairs, you'll find three bedrooms—including one with a walk-in closet—along with a full bath. An attic offers additional flexible space, ideal for a studio, office, or creative retreat, especially fitting in this art-inspired community. Outdoor living is equally inviting, with a welcoming front porch, a landscaped level yard, an enclosed back porch, and a practical mudroom entry. The detached garage adds versatility for use as a workshop or additional storage space. Located just a stone's throw from Woodstock's vibrant cultural scene and the iconic Byrdcliffe Art Colony, this restored gem offers a rare opportunity to live where creativity, history, and modern comfort converge.
Home Details
Home Type
- Single Family
Est. Annual Taxes
- $7,965
Year Built
- Built in 1920
Lot Details
- 0.39 Acre Lot
- Landscaped
- Level Lot
- Cleared Lot
- Garden
- Back and Front Yard
Parking
- 1 Car Garage
Home Design
- Craftsman Architecture
Interior Spaces
- 1,500 Sq Ft Home
- 2-Story Property
- Entrance Foyer
- Formal Dining Room
- Storage
- Unfinished Basement
- Partial Basement
Kitchen
- <<microwave>>
- Dishwasher
- Granite Countertops
Flooring
- Wood
- Ceramic Tile
Bedrooms and Bathrooms
- 3 Bedrooms
Laundry
- Dryer
- Washer
Outdoor Features
- Deck
- Covered patio or porch
Schools
- Contact Agent Elementary School
- Onteora Middle School
- Onteora High School
Utilities
- No Cooling
- Baseboard Heating
- Septic Tank
Listing and Financial Details
- Assessor Parcel Number 5800-027.009-0002-032.000-0000
Map
Home Values in the Area
Average Home Value in this Area
Tax History
| Year | Tax Paid | Tax Assessment Tax Assessment Total Assessment is a certain percentage of the fair market value that is determined by local assessors to be the total taxable value of land and additions on the property. | Land | Improvement |
|---|---|---|---|---|
| 2024 | $7,963 | $280,300 | $53,000 | $227,300 |
| 2023 | $8,046 | $280,300 | $53,000 | $227,300 |
| 2022 | $6,868 | $280,300 | $53,000 | $227,300 |
| 2021 | $6,868 | $280,300 | $53,000 | $227,300 |
| 2020 | $10,728 | $280,300 | $53,000 | $227,300 |
| 2019 | $6,089 | $280,300 | $53,000 | $227,300 |
| 2018 | $6,391 | $280,300 | $53,000 | $227,300 |
| 2017 | $6,172 | $280,300 | $53,000 | $227,300 |
| 2016 | $6,039 | $280,300 | $53,000 | $227,300 |
| 2015 | -- | $280,300 | $53,000 | $227,300 |
| 2014 | -- | $280,300 | $53,000 | $227,300 |
Property History
| Date | Event | Price | Change | Sq Ft Price |
|---|---|---|---|---|
| 05/01/2025 05/01/25 | For Sale | $599,000 | -- | $399 / Sq Ft |
Purchase History
| Date | Type | Sale Price | Title Company |
|---|---|---|---|
| Deed | $280,300 | -- |
Mortgage History
| Date | Status | Loan Amount | Loan Type |
|---|---|---|---|
| Closed | $224,240 | No Value Available | |
| Previous Owner | $93,000 | Unknown |
Similar Homes in the area
Source: OneKey® MLS
MLS Number: 856482
APN: 5800-027.009-0002-032.000-0000
- 16 Juniper Ln
- 2366 Glasco Turnpike
- 12 Library Ln
- 14 Old Forge Rd
- 12 Tinker St
- 8 Tannery Brook Rd
- 253 Upper Byrdcliffe Rd
- 33 Tannery Brook Rd
- 66-68 Webster Rd
- 46 Playhouse Lane Extension
- 49 Dorns Wood Rd
- 11 Louie Way
- 10 Magnolia Trail
- TBD Zena Rd
- 96 Meads Mountain Rd
- 196 Tinker St
- 2465 Glasco Turnpike
- 00 Whites Ln
- 150 Meads Mountain Rd
- 27 Old Wagon Rd
- 16 Juniper Ln
- 18 Rock City Rd Unit A
- 35 Mill Hill Rd Unit A
- 21 Cricket Ridge
- 75 Hill 99
- 106 Chestnut Hill Rd
- 33 Race Track Rd
- 272 Yerry Hill Rd Unit Studio
- 501 Ohayo Mountain Rd
- 32 Maurizi Ln
- 17 Elks Park Rd
- 19 Lennox Ave
- 11 Shultis Farm Rd
- 125 Morey Hill Rd
- 20 Mary Lou Ln
- 128 Cole Bank Rd
- 4666 New York 212
- 4666 New York 212 Unit House
- 1025 Sawkill Rd
- 17 Cross Patch Rd
