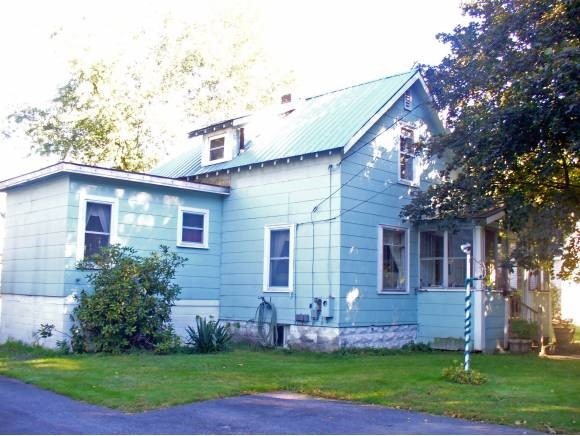
Estimated Value: $245,048 - $297,000
Highlights
- Cape Cod Architecture
- Enclosed patio or porch
- Baseboard Heating
- Deck
- Ceiling Fan
- 1 Car Garage
About This Home
As of May 2014Walking distance to DOWN TOWN close to Bike Path. Fenced back yard for children, pets,& privacy. Vintage features, Claw foot tub, built in glass door corner cabinet etc. Metal roof, replacement windows, enclosed front porch entry, Central Vacuum. Basement 12X13 room built as Bomb Shelter, has heat,electricity,& water a unique feature. 3rd BDRM L-shaped. NEW ELECTRICAL PANEL.
Last Agent to Sell the Property
Mary Flanders
Blais & Associates, Realtors License #001814 Listed on: 09/24/2013
Last Buyer's Agent
Matt Clark
RE/MAX Town & Country License #053101
Home Details
Home Type
- Single Family
Est. Annual Taxes
- $3,802
Year Built
- Built in 1920
Lot Details
- 5,227 Sq Ft Lot
- Property is Fully Fenced
- Level Lot
- Property is zoned res.
Parking
- 1 Car Garage
- Driveway
Home Design
- Cape Cod Architecture
- Block Foundation
- Wood Frame Construction
- Rolled or Hot Mop Roof
- Metal Roof
- Asbestos Siding
Interior Spaces
- 1.5-Story Property
- Central Vacuum
- Ceiling Fan
- Washer and Dryer Hookup
Kitchen
- Gas Cooktop
- Dishwasher
Bedrooms and Bathrooms
- 3 Bedrooms
- 2 Full Bathrooms
Partially Finished Basement
- Basement Fills Entire Space Under The House
- Walk-Up Access
- Connecting Stairway
- Sump Pump
Outdoor Features
- Deck
- Enclosed patio or porch
Location
- City Lot
Schools
- Wheelock Elementary School
- Keene Middle School
- Keene High School
Utilities
- Baseboard Heating
- Hot Water Heating System
- Heating System Uses Natural Gas
- 100 Amp Service
- Internet Available
Similar Homes in Keene, NH
Home Values in the Area
Average Home Value in this Area
Property History
| Date | Event | Price | Change | Sq Ft Price |
|---|---|---|---|---|
| 05/16/2014 05/16/14 | Sold | $85,000 | -31.9% | $93 / Sq Ft |
| 05/09/2014 05/09/14 | Pending | -- | -- | -- |
| 09/24/2013 09/24/13 | For Sale | $124,900 | -- | $137 / Sq Ft |
Tax History Compared to Growth
Tax History
| Year | Tax Paid | Tax Assessment Tax Assessment Total Assessment is a certain percentage of the fair market value that is determined by local assessors to be the total taxable value of land and additions on the property. | Land | Improvement |
|---|---|---|---|---|
| 2024 | $4,243 | $128,300 | $35,800 | $92,500 |
| 2023 | $4,091 | $128,300 | $35,800 | $92,500 |
| 2022 | $3,916 | $126,200 | $35,800 | $90,400 |
| 2021 | $3,948 | $126,200 | $35,800 | $90,400 |
| 2020 | $3,583 | $96,100 | $41,300 | $54,800 |
| 2019 | $3,613 | $96,100 | $41,300 | $54,800 |
| 2018 | $3,567 | $96,100 | $41,300 | $54,800 |
| 2017 | $3,577 | $96,100 | $41,300 | $54,800 |
| 2016 | $3,497 | $96,100 | $41,300 | $54,800 |
Agents Affiliated with this Home
-
M
Seller's Agent in 2014
Mary Flanders
Blais & Associates, Realtors
(603) 903-4564
-
M
Buyer's Agent in 2014
Matt Clark
RE/MAX
Map
Source: PrimeMLS
MLS Number: 4317833
APN: 596/ / 032/000 000/000
- 40 Martin St
- 36 Martin St
- 48 Martin St
- 51 Martin St
- 5 Avalon Place
- 28 Martin St
- 29 Martin St Unit 1
- 29 Martin St Unit 29-2
- 31 Martin St
- 31 Martin St Unit Apartment 1
- 55 Martin St
- 10 Avalon Place
- 54 Martin St
- 16 Martin St
- 8 Avalon Place
- 12 Avalon Place
- 6 Avalon Place
- 59 Martin St
- 19 Martin St
- 2 Avalon Place
