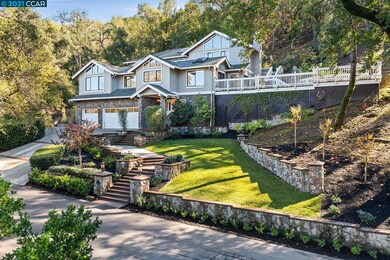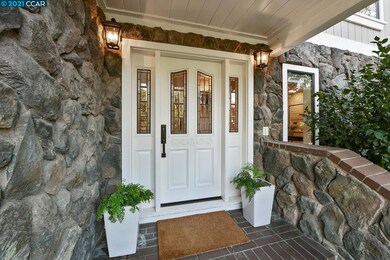
40 Merrill Cir S Moraga, CA 94556
Estimated Value: $1,722,000 - $2,312,757
Highlights
- Gated Community
- View of Trees or Woods
- 1.03 Acre Lot
- Camino Pablo Elementary School Rated A
- Updated Kitchen
- Traditional Architecture
About This Home
As of December 2021Motivated sellers reduce again! Updated Sanders Ranch home offers security and privacy on Moraga's top street. New kitchen appliances, counters and remodeled master bath make this home move-in ready. Peaceful views across the valley and spacious decks with spa for entertaining and out door living.
Home Details
Home Type
- Single Family
Est. Annual Taxes
- $24,264
Year Built
- Built in 1988
Lot Details
- 1.03 Acre Lot
- Partially Fenced Property
- Landscaped
- Irregular Lot
- Terraced Lot
- Garden
HOA Fees
- $250 Monthly HOA Fees
Parking
- 3 Car Direct Access Garage
- Garage Door Opener
Property Views
- Woods
- Trees
Home Design
- Traditional Architecture
- Raised Foundation
- Shingle Roof
- Wood Siding
- Stone Siding
Interior Spaces
- 3-Story Property
- Self Contained Fireplace Unit Or Insert
- Family Room Off Kitchen
- Living Room with Fireplace
- Formal Dining Room
- Home Office
Kitchen
- Updated Kitchen
- Eat-In Kitchen
- Breakfast Bar
- Built-In Range
- Microwave
- Dishwasher
- Solid Surface Countertops
- Disposal
Flooring
- Wood
- Carpet
- Tile
Bedrooms and Bathrooms
- 4 Bedrooms
Laundry
- Laundry on upper level
- Dryer
- Washer
Utilities
- Forced Air Heating and Cooling System
Listing and Financial Details
- Assessor Parcel Number 258720008
Community Details
Overview
- Association fees include common area maintenance, management fee, security/gate fee
- Sanders Ranch HOA, Phone Number (925) 743-3080
- Sanders Ranch Subdivision
- Greenbelt
Security
- Gated Community
Ownership History
Purchase Details
Home Financials for this Owner
Home Financials are based on the most recent Mortgage that was taken out on this home.Purchase Details
Purchase Details
Home Financials for this Owner
Home Financials are based on the most recent Mortgage that was taken out on this home.Purchase Details
Home Financials for this Owner
Home Financials are based on the most recent Mortgage that was taken out on this home.Purchase Details
Home Financials for this Owner
Home Financials are based on the most recent Mortgage that was taken out on this home.Purchase Details
Home Financials for this Owner
Home Financials are based on the most recent Mortgage that was taken out on this home.Similar Homes in Moraga, CA
Home Values in the Area
Average Home Value in this Area
Purchase History
| Date | Buyer | Sale Price | Title Company |
|---|---|---|---|
| Bogenrief James Peake | $2,025,000 | Chicago Title Company | |
| Beggs Matthew | -- | Stewart Title Of Ca Inc | |
| Beggs Matthew | $1,250,000 | Stewart Title Relocation Svc | |
| Mardenly Ronald A | $1,210,000 | Westminster Title Company In | |
| Koonce James F | -- | North American Title Company | |
| Koonce James F | -- | North American Title Company | |
| Koonce James F | -- | -- |
Mortgage History
| Date | Status | Borrower | Loan Amount |
|---|---|---|---|
| Open | Bogenrief James Peake | $1,518,750 | |
| Previous Owner | Beggs Matthew | $650,000 | |
| Previous Owner | Mardenly Ronald A | $963,000 | |
| Previous Owner | Koonce James F | $329,000 | |
| Previous Owner | Koonce James F | $405,000 | |
| Previous Owner | Koonce James F | $50,000 |
Property History
| Date | Event | Price | Change | Sq Ft Price |
|---|---|---|---|---|
| 02/04/2025 02/04/25 | Off Market | $1,250,000 | -- | -- |
| 02/04/2025 02/04/25 | Off Market | $2,025,000 | -- | -- |
| 12/03/2021 12/03/21 | Sold | $2,025,000 | +6.9% | $687 / Sq Ft |
| 11/11/2021 11/11/21 | Pending | -- | -- | -- |
| 11/04/2021 11/04/21 | For Sale | $1,895,000 | +51.6% | $643 / Sq Ft |
| 11/10/2016 11/10/16 | Sold | $1,250,000 | -3.5% | $424 / Sq Ft |
| 10/18/2016 10/18/16 | Pending | -- | -- | -- |
| 09/21/2016 09/21/16 | Price Changed | $1,295,000 | -3.7% | $440 / Sq Ft |
| 09/06/2016 09/06/16 | Price Changed | $1,345,000 | -3.6% | $457 / Sq Ft |
| 08/15/2016 08/15/16 | Price Changed | $1,395,000 | -6.7% | $474 / Sq Ft |
| 07/18/2016 07/18/16 | For Sale | $1,495,000 | -- | $507 / Sq Ft |
Tax History Compared to Growth
Tax History
| Year | Tax Paid | Tax Assessment Tax Assessment Total Assessment is a certain percentage of the fair market value that is determined by local assessors to be the total taxable value of land and additions on the property. | Land | Improvement |
|---|---|---|---|---|
| 2024 | $24,264 | $2,106,810 | $1,040,400 | $1,066,410 |
| 2023 | $24,264 | $2,065,500 | $1,020,000 | $1,045,500 |
| 2022 | $23,875 | $2,025,000 | $1,000,000 | $1,025,000 |
| 2021 | $16,444 | $1,340,251 | $857,761 | $482,490 |
| 2019 | $16,203 | $1,300,500 | $832,320 | $468,180 |
| 2018 | $15,622 | $1,275,000 | $816,000 | $459,000 |
| 2017 | $15,379 | $1,250,000 | $800,000 | $450,000 |
| 2016 | $15,062 | $1,252,995 | $828,427 | $424,568 |
| 2015 | $14,945 | $1,234,175 | $815,984 | $418,191 |
| 2014 | $11,048 | $877,676 | $428,142 | $449,534 |
Agents Affiliated with this Home
-
Dana Green

Seller's Agent in 2021
Dana Green
Compass
(925) 339-1918
25 in this area
395 Total Sales
-
Elena Hood

Buyer's Agent in 2021
Elena Hood
Compass
(925) 254-3030
67 in this area
109 Total Sales
-

Seller's Agent in 2016
Jim Colhoun
Dudum Real Estate Group
(925) 200-2795
-

Buyer's Agent in 2016
Kelley Krock
Redfin
(925) 580-7816
Map
Source: Contra Costa Association of REALTORS®
MLS Number: 40973249
APN: 258-720-008-6
- 31 Merrill Cir S
- 46 Merrill Cir N
- 4 Julianna Ct
- 50 Merrill Cir N
- 9 Irvine Dr
- 59 Shuey Dr
- 1450 Bollinger Canyon Rd
- 1103 Country Club Dr
- 42 Freitas Dr
- 154 Selborne Way
- 1125 Bollinger Canyon Rd
- 445 Millfield Place
- 112 Alta Mesa Ct
- 114 Alta Mesa Ct
- 117 Alta Mesa Ct
- 1970 Joseph Dr
- 1066 Larch Ave
- 1245 Rimer Dr
- 1902 Joseph Dr
- 33 Juniper Way
- 40 Merrill Cir S
- 42 Merrill Cir S
- 41 Merrill Cir S
- 35 Merrill Cir S
- 32 Merrill Cir S
- 44 Merrill Cir S
- 45 Merrill Cir N
- 30 Merrill Cir S
- 29 Merrill Cir S
- 38 Merrill Cir S
- 49 Merrill Cir N
- 2 Julianna Ct
- 48 Merrill Cir N
- 36 Merrill Cir S
- 34 Merrill Cir S
- 26 Merrill Cir S
- 25 Merrill Cir S
- 53 Merrill Cir N
- 5 Julianna Ct
- 24 Merrill Cir S






