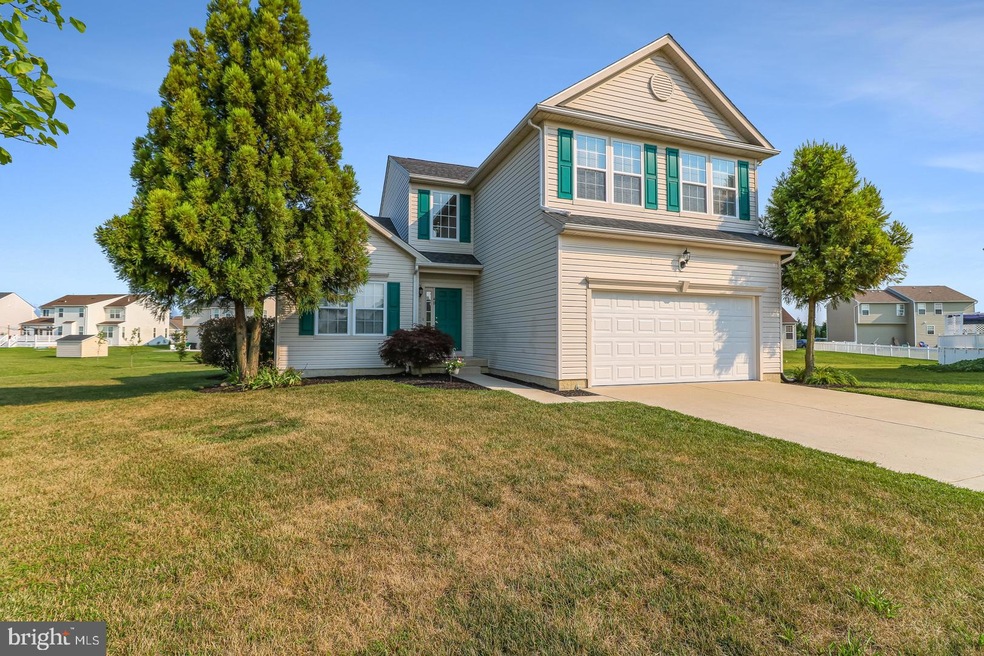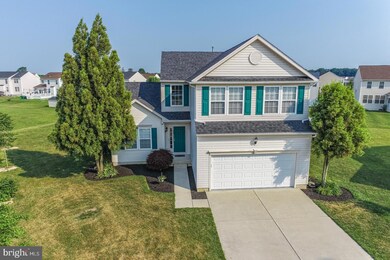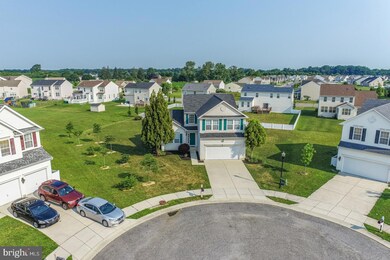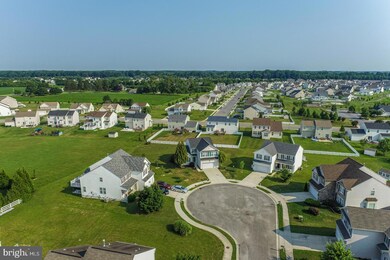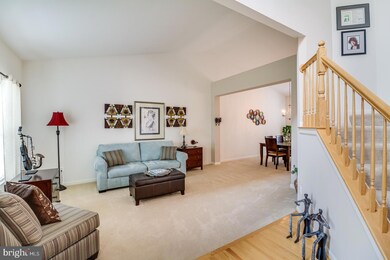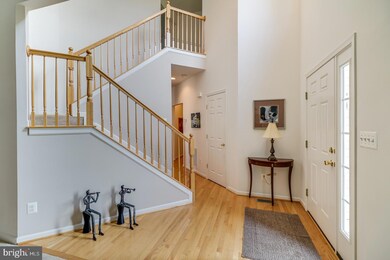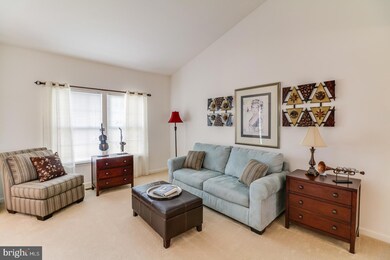
40 Milo Ct Magnolia, DE 19962
Highlights
- Deck
- Contemporary Architecture
- 1 Fireplace
- Caesar Rodney High School Rated A-
- Wood Flooring
- Community Pool
About This Home
As of October 2022Welcome to 40 Milo Ct! Located in the highly desirable neighborhood of The Reserve at Chestnut Ridge, this home has plenty of elbow room. Nestled on a quiet cul-de-sac, this 4 bedroom, 3.5 bath home offers a vast living space with an abundance of storage options. The finished basement is plenty large enough for relaxing or entertaining and has a finished bonus room and full bath. Plumbing is already ran to a future sink area in the basement, should future the future owner decide to install a sink in a food prep/bar area. The fun oriented community features a clubhouse with in-ground pool, billiards room, a fitness center with TV’s, locked fenced playground, and rec rooms (to rent) for those large gatherings you’d rather not have at your home. There are also new walking trails to enjoy! 40 Milo Ct is 10-15 min from Dover AFB & about 40 min to beaches and outlets.
Last Agent to Sell the Property
Iron Valley Real Estate at The Beach Listed on: 07/07/2021

Home Details
Home Type
- Single Family
Est. Annual Taxes
- $1,433
Year Built
- Built in 2007
Lot Details
- 0.37 Acre Lot
- Lot Dimensions are 40.78 x 135.83
- Cul-De-Sac
- Property is in excellent condition
- Property is zoned AC
HOA Fees
- $52 Monthly HOA Fees
Parking
- 2 Car Direct Access Garage
- Driveway
- On-Street Parking
Home Design
- Contemporary Architecture
- Poured Concrete
- Shingle Roof
- Vinyl Siding
Interior Spaces
- 2,346 Sq Ft Home
- Property has 2 Levels
- 1 Fireplace
- Family Room
- Living Room
- Dining Room
Flooring
- Wood
- Carpet
- Ceramic Tile
Bedrooms and Bathrooms
- 4 Bedrooms
- En-Suite Primary Bedroom
Laundry
- Laundry Room
- Laundry on main level
Basement
- Basement Fills Entire Space Under The House
- Walk-Up Access
Outdoor Features
- Deck
Utilities
- Forced Air Heating and Cooling System
- Natural Gas Water Heater
- Municipal Trash
Listing and Financial Details
- Tax Lot 2400-000
- Assessor Parcel Number NM-00-12101-02-2400-000
Community Details
Overview
- $250 Capital Contribution Fee
- Association fees include common area maintenance, pool(s), recreation facility, road maintenance, snow removal
- Premier Property Management HOA
- Resrv Chestnut Ridge Subdivision
Recreation
- Community Pool
Ownership History
Purchase Details
Home Financials for this Owner
Home Financials are based on the most recent Mortgage that was taken out on this home.Purchase Details
Home Financials for this Owner
Home Financials are based on the most recent Mortgage that was taken out on this home.Purchase Details
Similar Homes in Magnolia, DE
Home Values in the Area
Average Home Value in this Area
Purchase History
| Date | Type | Sale Price | Title Company |
|---|---|---|---|
| Deed | $374,900 | None Available | |
| Deed | $289,990 | None Available | |
| Deed | $4,590 | None Available |
Mortgage History
| Date | Status | Loan Amount | Loan Type |
|---|---|---|---|
| Open | $374,900 | VA | |
| Previous Owner | $221,393 | New Conventional | |
| Previous Owner | $234,228 | FHA | |
| Previous Owner | $200,000 | Purchase Money Mortgage |
Property History
| Date | Event | Price | Change | Sq Ft Price |
|---|---|---|---|---|
| 10/06/2022 10/06/22 | Sold | $415,000 | 0.0% | $139 / Sq Ft |
| 08/20/2022 08/20/22 | Pending | -- | -- | -- |
| 08/20/2022 08/20/22 | Price Changed | $415,000 | +1.2% | $139 / Sq Ft |
| 08/16/2022 08/16/22 | For Sale | $410,000 | +9.4% | $137 / Sq Ft |
| 08/06/2021 08/06/21 | Sold | $374,900 | 0.0% | $160 / Sq Ft |
| 07/09/2021 07/09/21 | Pending | -- | -- | -- |
| 07/07/2021 07/07/21 | For Sale | $374,900 | -- | $160 / Sq Ft |
Tax History Compared to Growth
Tax History
| Year | Tax Paid | Tax Assessment Tax Assessment Total Assessment is a certain percentage of the fair market value that is determined by local assessors to be the total taxable value of land and additions on the property. | Land | Improvement |
|---|---|---|---|---|
| 2024 | $2,063 | $411,100 | $109,700 | $301,400 |
| 2023 | $1,991 | $61,600 | $5,500 | $56,100 |
| 2022 | $1,871 | $61,600 | $5,500 | $56,100 |
| 2021 | $1,429 | $61,600 | $5,500 | $56,100 |
| 2020 | $1,424 | $61,600 | $5,500 | $56,100 |
| 2019 | $1,348 | $61,600 | $5,500 | $56,100 |
| 2018 | $1,705 | $61,600 | $5,500 | $56,100 |
| 2017 | $1,668 | $61,600 | $0 | $0 |
| 2016 | $1,588 | $61,600 | $0 | $0 |
| 2015 | $1,384 | $61,600 | $0 | $0 |
| 2014 | $1,371 | $61,600 | $0 | $0 |
Agents Affiliated with this Home
-
M
Seller's Agent in 2022
Michael Lenoir
Keller Williams Realty Central-Delaware
(302) 535-1542
8 in this area
93 Total Sales
-

Buyer's Agent in 2022
Brooks Noll
Iron Valley Real Estate Premier
(302) 399-9162
2 in this area
50 Total Sales
-

Seller's Agent in 2021
Robert McGriffin
Iron Valley Real Estate at The Beach
(302) 535-2418
10 in this area
78 Total Sales
-

Buyer's Agent in 2021
Margaret Poisson
Century 21 Gold Key-Dover
(302) 338-8180
7 in this area
151 Total Sales
Map
Source: Bright MLS
MLS Number: DEKT2000726
APN: 7-00-12101-02-2400-000
- 409 Windrow Way
- 80 Pennbar Ct
- 27 Vollkorn Rd
- 891 Windrow Way
- 1217 Windrow Way
- 886 Windrow Way
- 43 Autumn Terrace
- 212 Cider Run
- 62 Deerberry Dr
- 903 Chestnut Ridge Dr
- 113 Olde Field Dr
- 57 Glenn Forest Rd
- 106 Viola Dr
- 25 Belfry Dr Unit BETH
- 25 Belfry Dr Unit HAMP
- 25 Belfry Dr Unit BUR
- 25 Belfry Dr Unit BAR
- 25 Belfry Dr Unit WIN
- 25 Belfry Dr Unit OCV
- 25 Belfry Dr Unit LEWS
