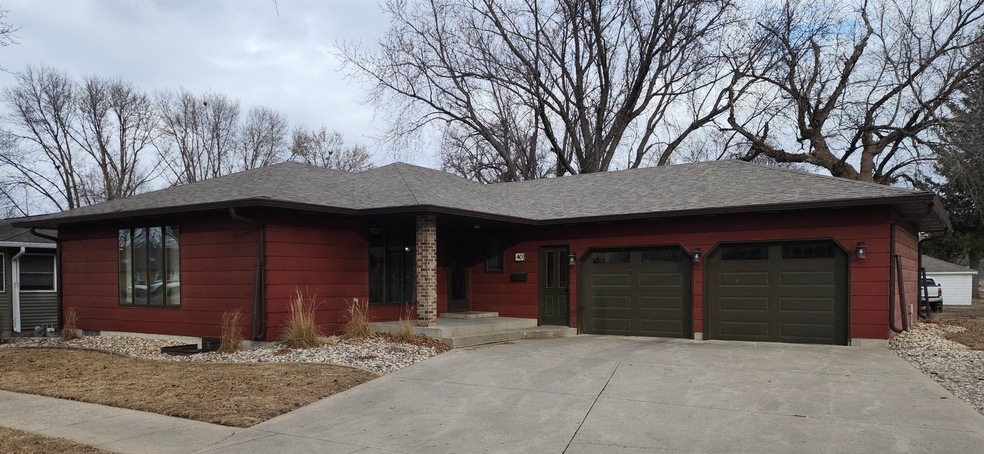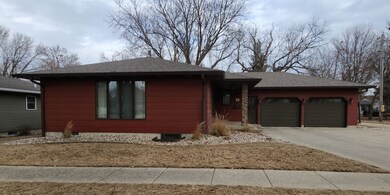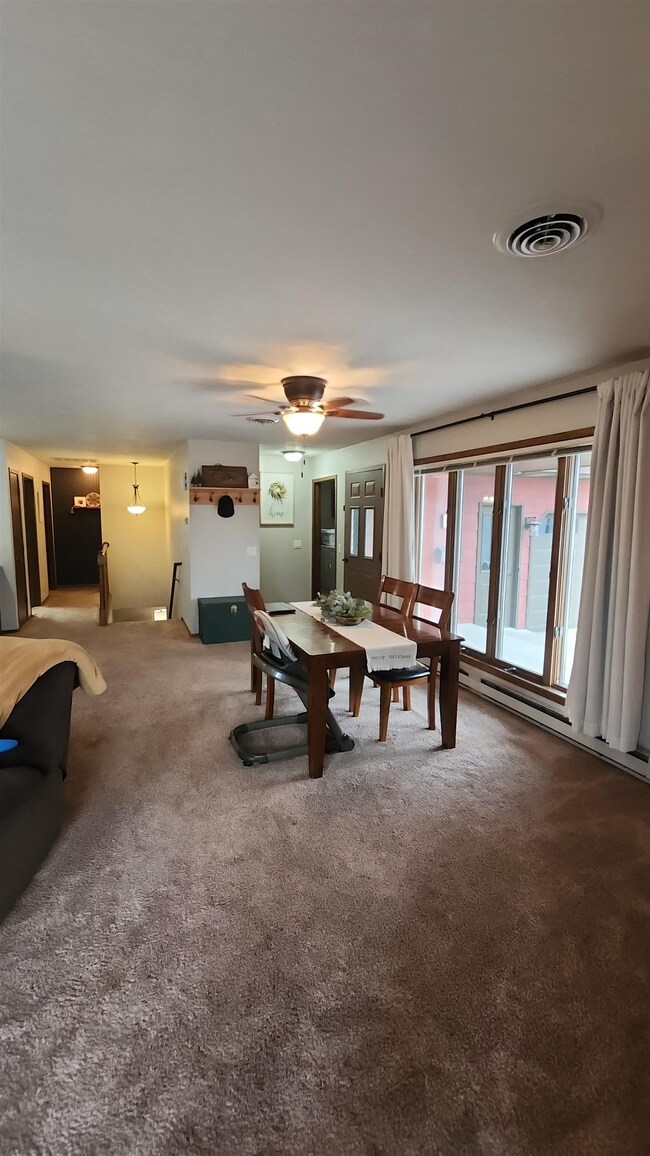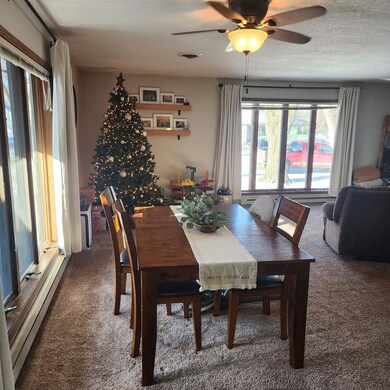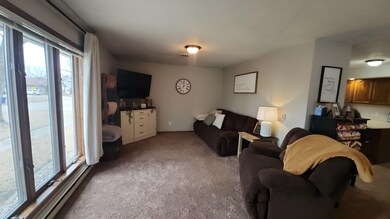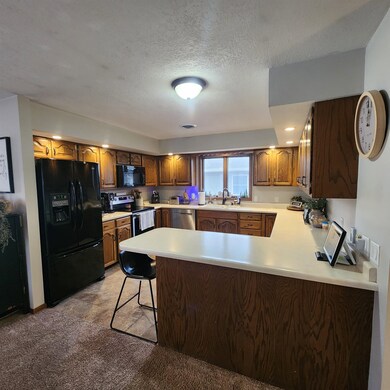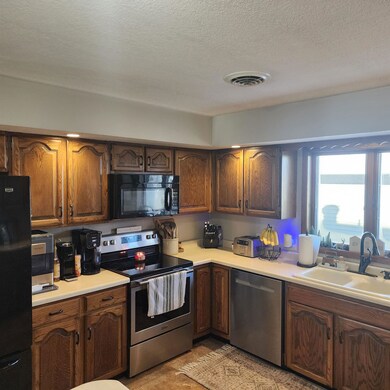
40 N 2nd Ave W Hartley, IA 51346
Highlights
- 2 Car Attached Garage
- Forced Air Cooling System
- Bathroom on Main Level
- Walk-In Closet
- Patio
- Combination Dining and Living Room
About This Home
As of April 2025Your search for HOME stops right here! Take a look at this cozy ranch today before your opportunity slips away! This one boasts an open floor plan main floor featuring 2 bedrooms and 2 bathrooms; the main bedroom with an ensuite. You'll be sure to appreciate the convenience of having your laundry room on the main floor as well. The basement is completely finished with a family room, toy room or office space, 1 conforming bedroom, 1 non-conforming bedroom, and another bathroom. There is plenty of space in the garage for storage, and it is nice and clean. The backyard is conveniently fenced in with turf. Talk about a low maintenance, move-in ready gem! Let's take a look!
Last Buyer's Agent
Non Member
Non Member License #00000
Home Details
Home Type
- Single Family
Est. Annual Taxes
- $3,068
Year Built
- Built in 1982 | Remodeled
Lot Details
- 6,435 Sq Ft Lot
- Lot Dimensions are 71.5 x 90
- Partially Fenced Property
Parking
- 2 Car Attached Garage
- Garage Door Opener
- Driveway
Home Design
- Frame Construction
- Asphalt Roof
Interior Spaces
- 2,848 Sq Ft Home
- 1-Story Property
- Ceiling Fan
- Window Treatments
- Combination Dining and Living Room
- Finished Basement
- Basement Fills Entire Space Under The House
Kitchen
- Range
- Microwave
- Dishwasher
Bedrooms and Bathrooms
- 4 Bedrooms
- Walk-In Closet
- 3 Full Bathrooms
- Bathroom on Main Level
Laundry
- Laundry on main level
- Dryer
- Washer
Outdoor Features
- Patio
Utilities
- Forced Air Cooling System
- Baseboard Heating
- Cable TV Available
Listing and Financial Details
- Assessor Parcel Number 58100
Ownership History
Purchase Details
Home Financials for this Owner
Home Financials are based on the most recent Mortgage that was taken out on this home.Purchase Details
Home Financials for this Owner
Home Financials are based on the most recent Mortgage that was taken out on this home.Map
Similar Homes in Hartley, IA
Home Values in the Area
Average Home Value in this Area
Purchase History
| Date | Type | Sale Price | Title Company |
|---|---|---|---|
| Warranty Deed | $250,000 | None Listed On Document | |
| Warranty Deed | $125,000 | None Available |
Mortgage History
| Date | Status | Loan Amount | Loan Type |
|---|---|---|---|
| Open | $200,000 | New Conventional | |
| Previous Owner | $148,000 | New Conventional | |
| Previous Owner | $126,300 | Stand Alone Refi Refinance Of Original Loan | |
| Previous Owner | $125,400 | New Conventional |
Property History
| Date | Event | Price | Change | Sq Ft Price |
|---|---|---|---|---|
| 04/11/2025 04/11/25 | Sold | $250,000 | 0.0% | $88 / Sq Ft |
| 02/12/2025 02/12/25 | Pending | -- | -- | -- |
| 01/17/2025 01/17/25 | For Sale | $250,000 | -- | $88 / Sq Ft |
Tax History
| Year | Tax Paid | Tax Assessment Tax Assessment Total Assessment is a certain percentage of the fair market value that is determined by local assessors to be the total taxable value of land and additions on the property. | Land | Improvement |
|---|---|---|---|---|
| 2024 | $3,068 | $198,540 | $7,720 | $190,820 |
| 2023 | $3,068 | $198,540 | $7,720 | $190,820 |
| 2022 | $2,702 | $140,120 | $5,940 | $134,180 |
| 2021 | $2,702 | $140,120 | $5,940 | $134,180 |
| 2020 | $2,438 | $129,640 | $4,450 | $125,190 |
| 2019 | $2,368 | $124,090 | $0 | $0 |
| 2018 | $2,330 | $124,090 | $0 | $0 |
| 2017 | $2,330 | $116,050 | $0 | $0 |
| 2016 | $2,234 | $116,050 | $0 | $0 |
| 2015 | $2,234 | $102,060 | $0 | $0 |
| 2014 | $2,008 | $102,060 | $0 | $0 |
Source: Iowa Great Lakes Board of REALTORS®
MLS Number: 250046
APN: 0000058100
