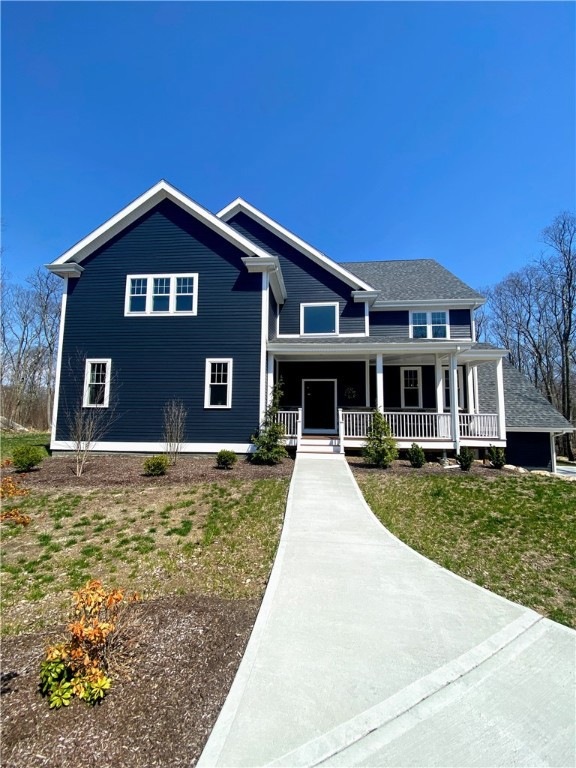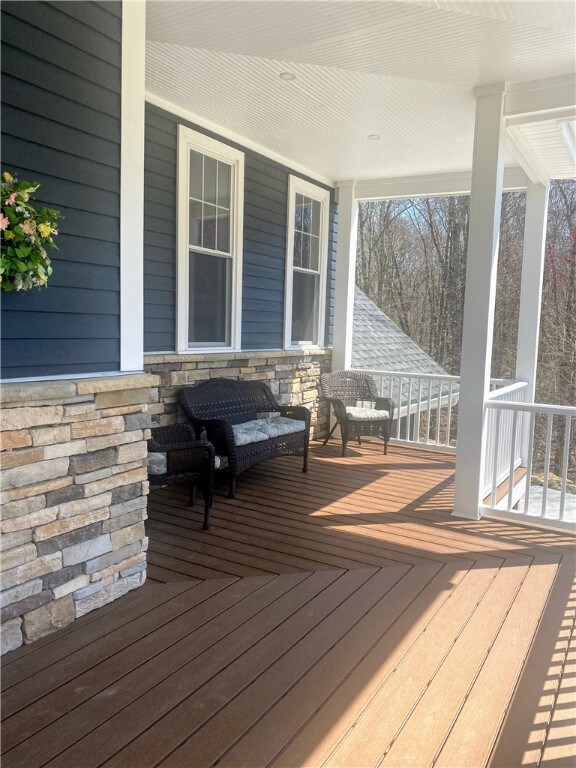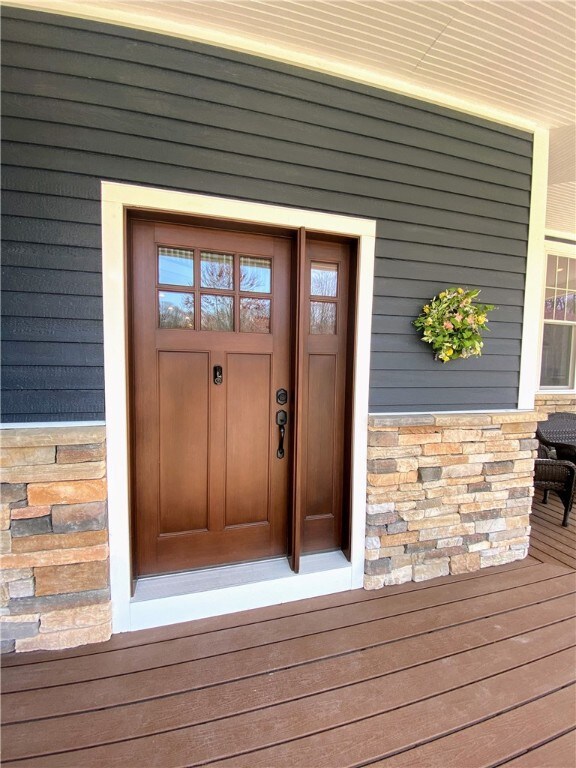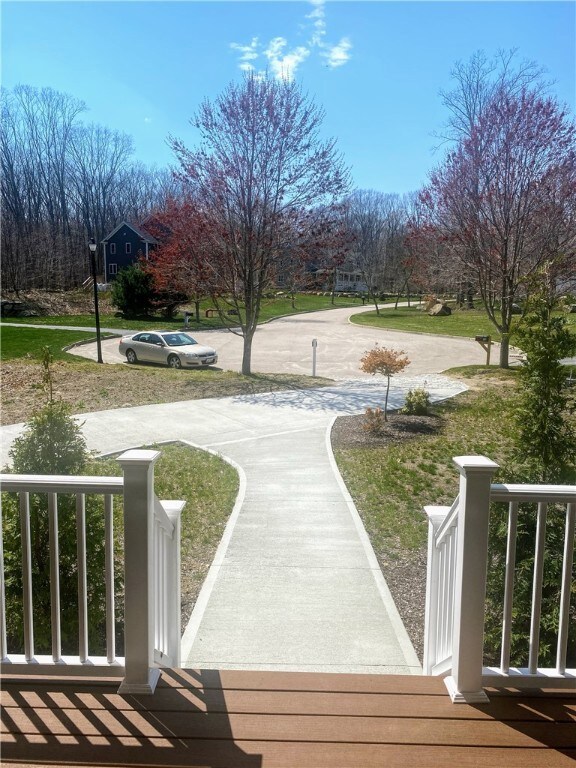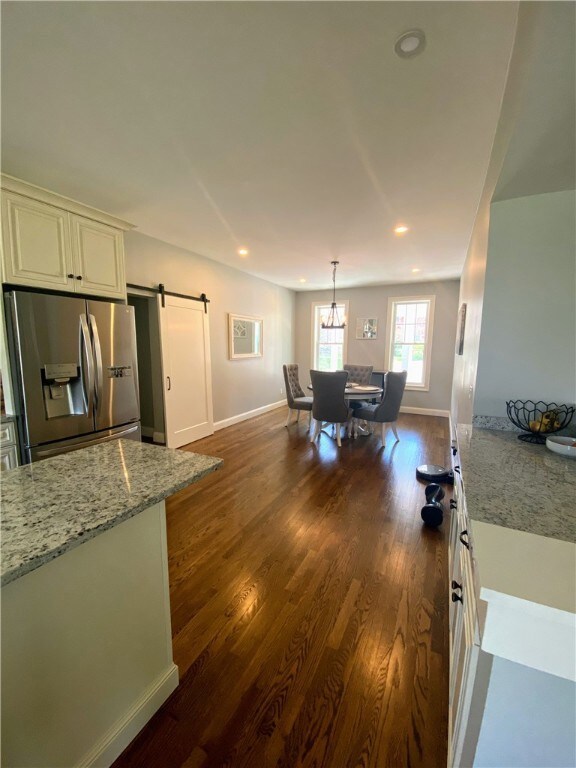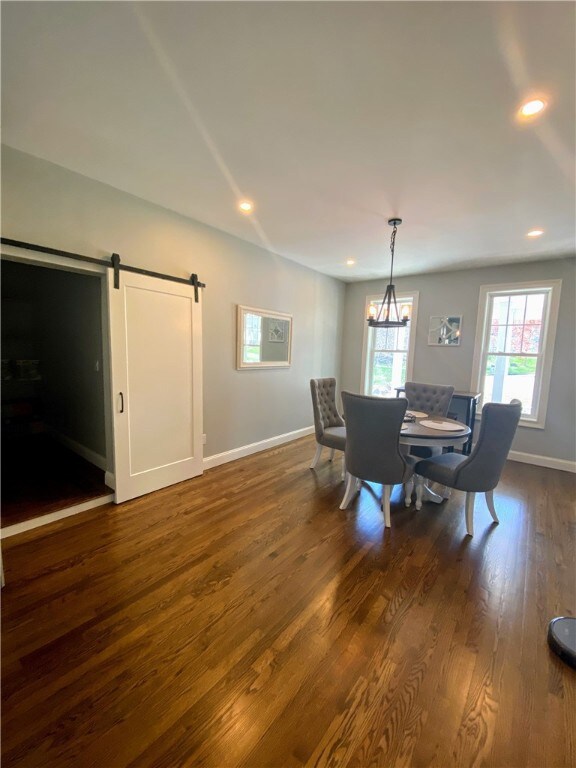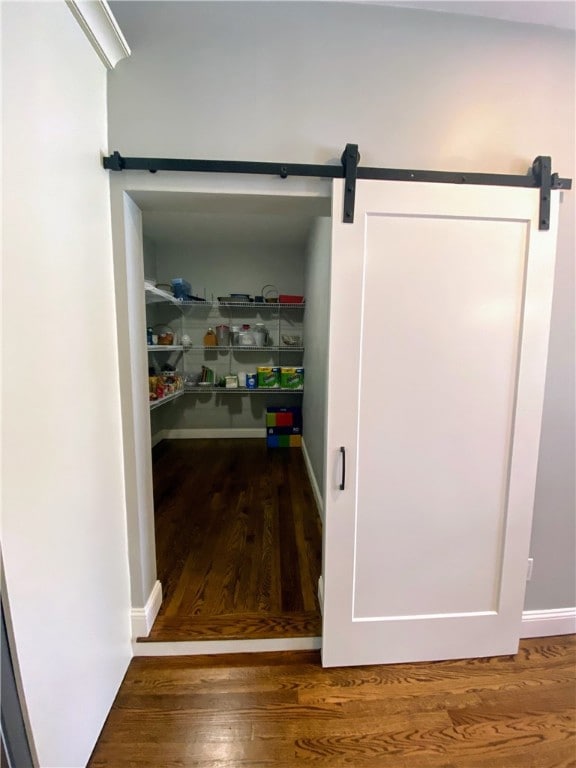
40 Oakbrook Ct East Greenwich, RI 02818
Frenchtown NeighborhoodHighlights
- Colonial Architecture
- Deck
- Wood Flooring
- James H. Eldredge Elementary School Rated A
- Wooded Lot
- Cul-De-Sac
About This Home
As of July 202540 Oakbrook Court is a sophisticated New Construction home in peaceful Oakbrook Estates. Set on a one acre cul-de-sac lot, the design and floor plan is tailor-made for entertaining and active family living. 18ft grand foyer entrance is drenched with natural light and welcomes you into the enormous Living Room with dramatic coffered ceilings. Family Room with a unique double-sided fireplace shares warm ambiance with the Dining Room. Gourmet Kitchen with granite counters, solid birch cabinetry, 10ft prep island, Thor professional gas range and huge walk-in pantry with barn door. Second floor offers 4 Bedrooms with 2Master Suites. Main Master with walk-in closet features a spa-like Bathroom of rich granite with a double vanity, jetted tub and walk-in double-head rain shower. Completing the second floor are a third Full Bathroom and phenomenal Laundry Suite. Additional features include: LP Smartside siding, Trex front porch and gorgeous oak hardwoods throughout. Lower level with over-sized egress windows has great natural light and is ideal for finishing into a rec room or home theatre. Located in RI's top-rated EG school district and just minutes to Downtown Main Street and Historic Wickford Village. Quick access to Route 4, highways and train station.
Last Agent to Sell the Property
The Greene Realty Group License #REB.0016396 Listed on: 04/19/2021
Home Details
Home Type
- Single Family
Est. Annual Taxes
- $10,330
Year Built
- Built in 2020
Lot Details
- 1.02 Acre Lot
- Cul-De-Sac
- Wooded Lot
- Property is zoned F1
Parking
- 3 Car Attached Garage
- Garage Door Opener
- Driveway
Home Design
- Colonial Architecture
- Concrete Perimeter Foundation
- Masonry
Interior Spaces
- 4,072 Sq Ft Home
- 2-Story Property
- Wet Bar
- Gas Fireplace
Kitchen
- <<OvenToken>>
- Range<<rangeHoodToken>>
- <<microwave>>
- Dishwasher
- Disposal
Flooring
- Wood
- Ceramic Tile
- Vinyl
Bedrooms and Bathrooms
- 4 Bedrooms
- <<tubWithShowerToken>>
Laundry
- Dryer
- Washer
Unfinished Basement
- Partial Basement
- Interior Basement Entry
Outdoor Features
- Deck
- Porch
Location
- Property near a hospital
Utilities
- Forced Air Zoned Heating and Cooling System
- Heating System Uses Propane
- Underground Utilities
- 200+ Amp Service
- Well
- Electric Water Heater
- Septic Tank
Listing and Financial Details
- Legal Lot and Block 374 / 019
- Assessor Parcel Number 40OAKBROOKCTEGRN
Community Details
Overview
- Oakbrook Court Subdivision
Amenities
- Shops
- Public Transportation
Ownership History
Purchase Details
Home Financials for this Owner
Home Financials are based on the most recent Mortgage that was taken out on this home.Purchase Details
Home Financials for this Owner
Home Financials are based on the most recent Mortgage that was taken out on this home.Purchase Details
Similar Homes in East Greenwich, RI
Home Values in the Area
Average Home Value in this Area
Purchase History
| Date | Type | Sale Price | Title Company |
|---|---|---|---|
| Warranty Deed | $925,000 | None Available | |
| Warranty Deed | $770,000 | None Available | |
| Deed | $275,000 | -- |
Mortgage History
| Date | Status | Loan Amount | Loan Type |
|---|---|---|---|
| Open | $548,000 | Purchase Money Mortgage | |
| Previous Owner | $616,000 | Purchase Money Mortgage |
Property History
| Date | Event | Price | Change | Sq Ft Price |
|---|---|---|---|---|
| 07/09/2025 07/09/25 | Sold | $1,360,000 | +4.7% | $334 / Sq Ft |
| 06/07/2025 06/07/25 | For Sale | $1,299,000 | +40.4% | $319 / Sq Ft |
| 06/03/2021 06/03/21 | Sold | $925,000 | +4.0% | $227 / Sq Ft |
| 05/04/2021 05/04/21 | Pending | -- | -- | -- |
| 04/19/2021 04/19/21 | For Sale | $889,000 | +15.5% | $218 / Sq Ft |
| 09/04/2020 09/04/20 | Sold | $770,000 | -3.6% | $214 / Sq Ft |
| 08/05/2020 08/05/20 | Pending | -- | -- | -- |
| 07/11/2020 07/11/20 | For Sale | $799,000 | -- | $222 / Sq Ft |
Tax History Compared to Growth
Tax History
| Year | Tax Paid | Tax Assessment Tax Assessment Total Assessment is a certain percentage of the fair market value that is determined by local assessors to be the total taxable value of land and additions on the property. | Land | Improvement |
|---|---|---|---|---|
| 2024 | $15,945 | $1,082,500 | $228,600 | $853,900 |
| 2023 | $16,394 | $750,300 | $182,800 | $567,500 |
| 2022 | $16,071 | $750,300 | $182,800 | $567,500 |
| 2021 | $15,764 | $750,300 | $182,800 | $567,500 |
| 2020 | $10,330 | $440,900 | $182,200 | $258,700 |
| 2019 | $4,965 | $213,900 | $182,200 | $31,700 |
| 2018 | $4,920 | $213,900 | $182,200 | $31,700 |
| 2017 | $3,868 | $163,500 | $141,400 | $22,100 |
| 2016 | $3,939 | $163,500 | $141,400 | $22,100 |
| 2015 | $3,289 | $141,400 | $141,400 | $0 |
| 2014 | $4,017 | $172,700 | $172,700 | $0 |
Agents Affiliated with this Home
-
Jason Ferri

Seller's Agent in 2025
Jason Ferri
RE/MAX Professionals
(401) 952-0447
4 in this area
46 Total Sales
-
Joe Fitzpatrick

Buyer's Agent in 2025
Joe Fitzpatrick
RE/MAX Results
(401) 835-2045
2 in this area
696 Total Sales
-
Derek Greene

Seller's Agent in 2021
Derek Greene
The Greene Realty Group
(860) 560-1006
1 in this area
2,943 Total Sales
-
Caitlyn Wass

Buyer's Agent in 2021
Caitlyn Wass
Residential Properties Ltd.
(401) 207-4365
1 in this area
40 Total Sales
-
Anthony Verdi

Seller's Agent in 2020
Anthony Verdi
Coldwell Banker Realty
(401) 225-7800
1 in this area
33 Total Sales
Map
Source: State-Wide MLS
MLS Number: 1280489
APN: EGRE-000009-000019-000374
- 1038 South Rd
- 325 Shady Hill Dr
- 1289 South Rd
- 1 Gerald's Farm Dr
- 0 South Rd Unit 1375478
- 20 Bailey Blvd
- 45 Burns Way
- 20 Mallard Way
- 350 Shippee Rd
- 0 Princess Pine Dr
- 105 Princess Pine Dr
- 30 Taggart Ct
- 4000 Quaker Ln
- 12 Queens Fort Ln
- 0 Tipping Rock Dr Unit 1377285
- 0 Amore Ln Unit 1386811
- 4 Amore Ln
- 2 Amore Ln
- 130 Tipping Rock Dr
- 140 Tipping Rock Dr
