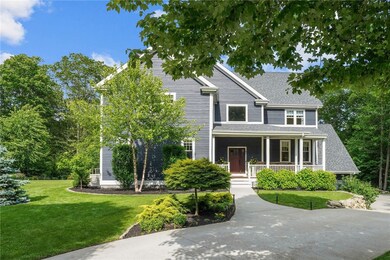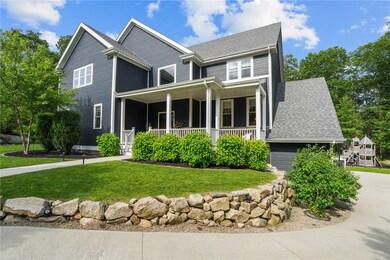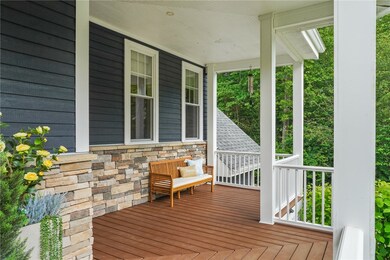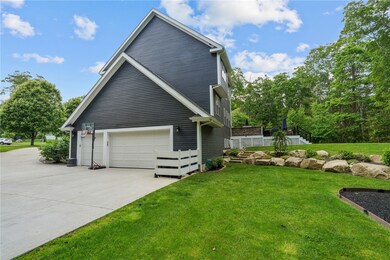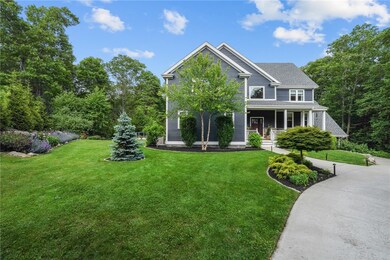
40 Oakbrook Ct East Greenwich, RI 02818
Frenchtown NeighborhoodHighlights
- Golf Course Community
- Spa
- Deck
- James H. Eldredge Elementary School Rated A
- Colonial Architecture
- Wooded Lot
About This Home
As of July 2025Stunning 4-Bed, 3.5-Bath Home on One-Acre Cul-de-Sac Lot in East Greenwich Located in a quiet cul-de-sac in RI's top-rated East Greenwich school district, this exceptional home is designed for both entertaining and comfortable family living. The sun-drenched 18' grand foyer leads into a spacious Living Room with coffered ceilings and a warm, inviting Family Room with a double-sided fireplace that opens to the Dining Room. The show-stopping gourmet Kitchen features a WOLF 8-burner dual-fuel double oven, custom hood, granite counters, a 10' island, and a dream walk-in pantry ideal for serious chefs. Upstairs includes 4 Bedrooms and 3 Full Baths, including 2 Bedroom Suites. The Primary Suite offers a walk-in closet and a luxurious granite bathroom with jetted tub and a double rain-head walk-in shower. A large craft room and laundry suite is what every family dreams of. Additional features: Composite siding & Trex front porch as well as a custom built deck. Oak hardwoods throughout. Meticulously landscaped yard & gardens. Lower level with oversized windows ready to finish Minutes to Route 4, highways, and the train station. Don't miss this one schedule your private showing today!
Last Agent to Sell the Property
RE/MAX Professionals License #RES.0034451 Listed on: 06/07/2025

Home Details
Home Type
- Single Family
Est. Annual Taxes
- $15,954
Year Built
- Built in 2020
Lot Details
- 1.02 Acre Lot
- Cul-De-Sac
- Sprinkler System
- Wooded Lot
Parking
- 3 Car Attached Garage
- Garage Door Opener
- Driveway
Home Design
- Colonial Architecture
- Shingle Siding
- Concrete Perimeter Foundation
- Clapboard
- Masonry
Interior Spaces
- 4,072 Sq Ft Home
- 3-Story Property
- 2 Fireplaces
- Free Standing Fireplace
- Gas Fireplace
- Thermal Windows
- Storage Room
- Utility Room
- Home Gym
Kitchen
- <<OvenToken>>
- Range<<rangeHoodToken>>
- <<microwave>>
- Dishwasher
- Disposal
Flooring
- Wood
- Ceramic Tile
Bedrooms and Bathrooms
- 4 Bedrooms
- <<tubWithShowerToken>>
Laundry
- Dryer
- Washer
Unfinished Basement
- Basement Fills Entire Space Under The House
- Interior and Exterior Basement Entry
Home Security
- Security System Owned
- Storm Doors
Outdoor Features
- Spa
- Deck
- Porch
Location
- Property near a hospital
Utilities
- Humidifier
- Forced Air Zoned Heating and Cooling System
- Heating System Uses Propane
- 200+ Amp Service
- Private Water Source
- Well
- Tankless Water Heater
- Septic Tank
- Cable TV Available
Listing and Financial Details
- Tax Lot 374
- Assessor Parcel Number 40OAKBROOKCTEGRN
Community Details
Overview
- Oakbrook Estates Subdivision
Amenities
- Shops
- Restaurant
Recreation
- Golf Course Community
- Tennis Courts
- Recreation Facilities
Ownership History
Purchase Details
Home Financials for this Owner
Home Financials are based on the most recent Mortgage that was taken out on this home.Purchase Details
Home Financials for this Owner
Home Financials are based on the most recent Mortgage that was taken out on this home.Purchase Details
Similar Homes in East Greenwich, RI
Home Values in the Area
Average Home Value in this Area
Purchase History
| Date | Type | Sale Price | Title Company |
|---|---|---|---|
| Warranty Deed | $925,000 | None Available | |
| Warranty Deed | $770,000 | None Available | |
| Deed | $275,000 | -- |
Mortgage History
| Date | Status | Loan Amount | Loan Type |
|---|---|---|---|
| Open | $548,000 | Purchase Money Mortgage | |
| Previous Owner | $616,000 | Purchase Money Mortgage |
Property History
| Date | Event | Price | Change | Sq Ft Price |
|---|---|---|---|---|
| 07/09/2025 07/09/25 | Sold | $1,360,000 | +4.7% | $334 / Sq Ft |
| 06/07/2025 06/07/25 | For Sale | $1,299,000 | +40.4% | $319 / Sq Ft |
| 06/03/2021 06/03/21 | Sold | $925,000 | +4.0% | $227 / Sq Ft |
| 05/04/2021 05/04/21 | Pending | -- | -- | -- |
| 04/19/2021 04/19/21 | For Sale | $889,000 | +15.5% | $218 / Sq Ft |
| 09/04/2020 09/04/20 | Sold | $770,000 | -3.6% | $214 / Sq Ft |
| 08/05/2020 08/05/20 | Pending | -- | -- | -- |
| 07/11/2020 07/11/20 | For Sale | $799,000 | -- | $222 / Sq Ft |
Tax History Compared to Growth
Tax History
| Year | Tax Paid | Tax Assessment Tax Assessment Total Assessment is a certain percentage of the fair market value that is determined by local assessors to be the total taxable value of land and additions on the property. | Land | Improvement |
|---|---|---|---|---|
| 2024 | $15,945 | $1,082,500 | $228,600 | $853,900 |
| 2023 | $16,394 | $750,300 | $182,800 | $567,500 |
| 2022 | $16,071 | $750,300 | $182,800 | $567,500 |
| 2021 | $15,764 | $750,300 | $182,800 | $567,500 |
| 2020 | $10,330 | $440,900 | $182,200 | $258,700 |
| 2019 | $4,965 | $213,900 | $182,200 | $31,700 |
| 2018 | $4,920 | $213,900 | $182,200 | $31,700 |
| 2017 | $3,868 | $163,500 | $141,400 | $22,100 |
| 2016 | $3,939 | $163,500 | $141,400 | $22,100 |
| 2015 | $3,289 | $141,400 | $141,400 | $0 |
| 2014 | $4,017 | $172,700 | $172,700 | $0 |
Agents Affiliated with this Home
-
Jason Ferri

Seller's Agent in 2025
Jason Ferri
RE/MAX Professionals
(401) 952-0447
4 in this area
46 Total Sales
-
Joe Fitzpatrick

Buyer's Agent in 2025
Joe Fitzpatrick
RE/MAX Results
(401) 835-2045
2 in this area
696 Total Sales
-
Derek Greene

Seller's Agent in 2021
Derek Greene
The Greene Realty Group
(860) 560-1006
1 in this area
2,945 Total Sales
-
Caitlyn Wass

Buyer's Agent in 2021
Caitlyn Wass
Residential Properties Ltd.
(401) 207-4365
1 in this area
40 Total Sales
-
Anthony Verdi

Seller's Agent in 2020
Anthony Verdi
Coldwell Banker Realty
(401) 225-7800
1 in this area
34 Total Sales
Map
Source: State-Wide MLS
MLS Number: 1386998
APN: EGRE-000009-000019-000374
- 1038 South Rd
- 325 Shady Hill Dr
- 1289 South Rd
- 1 Gerald's Farm Dr
- 0 South Rd Unit 1375478
- 20 Bailey Blvd
- 45 Burns Way
- 20 Mallard Way
- 350 Shippee Rd
- 0 Princess Pine Dr
- 105 Princess Pine Dr
- 30 Taggart Ct
- 4000 Quaker Ln
- 12 Queens Fort Ln
- 0 Tipping Rock Dr Unit 1377285
- 0 Amore Ln Unit 1386811
- 4 Amore Ln
- 2 Amore Ln
- 130 Tipping Rock Dr
- 140 Tipping Rock Dr

