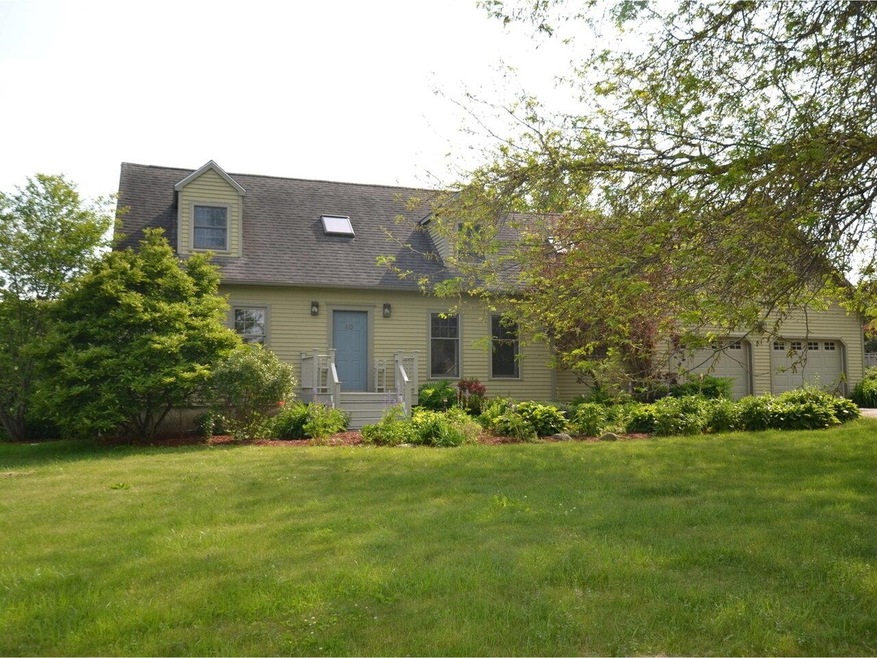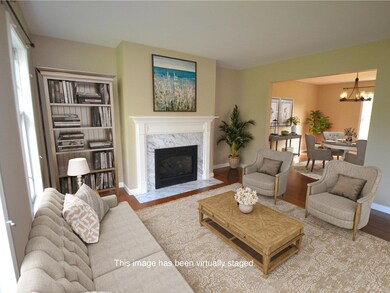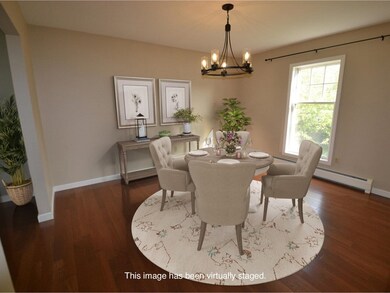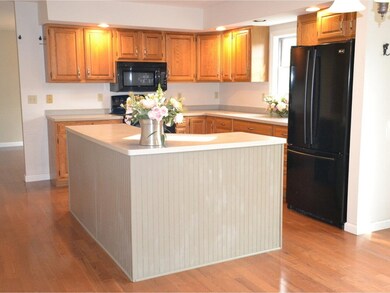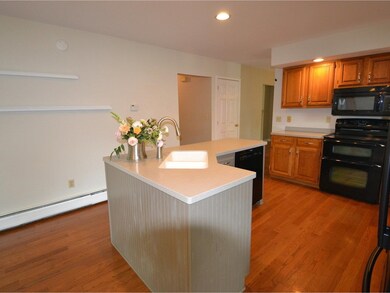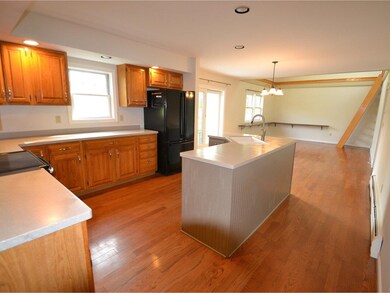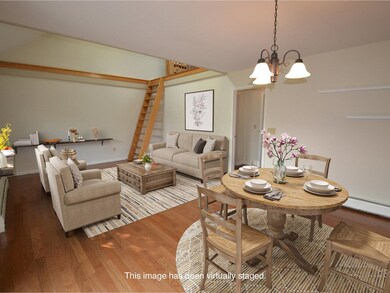
40 Paddock Ln Williston, VT 05495
Highlights
- Solar Power System
- Cape Cod Architecture
- Vaulted Ceiling
- Williston Central School Rated A-
- Deck
- Wood Flooring
About This Home
As of July 2023You'll love the great features of this delightful 4-bedroom, 2-bath cape in a sought-after neighborhood in Williston Village with owned solar panels! As you drive up to the home, you'll be drawn in by the beautiful surrounding gardens that bring delight from spring until fall. Inside, enjoy the hardwood and tile floors that run throughout much of the first level. There's a formal living room with gas fireplace and marble hearth open to the formal dining room - great for entertaining. The spacious eat-in kitchen with oak and painted cabinets and nice solid surface counters opens to a dining area and vaulted family room with loft, the perfect space for a reading nook or home office. Off the family room is the mudroom, first-floor bedroom, and a full bathroom for flexible living options. The private wisteria-covered pergola offers shade in summer and opens to a level backyard with extensive landscaping including an aspen grove, magnolia tree, lilacs, raspberries, and beautiful perennials. On the second level is the primary bedroom with custom walk-in closet, full bathroom, and two additional bedrooms, one with hardwood floors. The basement offers additional bonus and storage space. Spacious two-car garage. The large level backyard backs up to common land. Great location close to schools, bike path, Adam's Farm Market, Catamount Family Center, golf, shops, and restaurants. Easy access to I-89, UVM Medical Center, and more!
Last Agent to Sell the Property
Coldwell Banker Hickok and Boardman License #082.0006031 Listed on: 06/12/2023

Home Details
Home Type
- Single Family
Est. Annual Taxes
- $6,772
Year Built
- Built in 1987
Lot Details
- 0.51 Acre Lot
- Landscaped
- Level Lot
- Garden
HOA Fees
- $44 Monthly HOA Fees
Parking
- 2 Car Direct Access Garage
- Automatic Garage Door Opener
- Driveway
- Off-Street Parking
Home Design
- Cape Cod Architecture
- Poured Concrete
- Wood Frame Construction
- Architectural Shingle Roof
- Wood Siding
- Radon Mitigation System
Interior Spaces
- 2-Story Property
- Vaulted Ceiling
- Skylights
- Gas Fireplace
- Double Pane Windows
- Window Screens
- Open Floorplan
- Storage
- Scuttle Attic Hole
Kitchen
- Open to Family Room
- Electric Range
- <<microwave>>
- Dishwasher
- Kitchen Island
- Disposal
Flooring
- Wood
- Carpet
- Tile
Bedrooms and Bathrooms
- 4 Bedrooms
- Main Floor Bedroom
- Walk-In Closet
- Bathroom on Main Level
- 2 Full Bathrooms
- Bathtub
Laundry
- Dryer
- Washer
Unfinished Basement
- Basement Fills Entire Space Under The House
- Connecting Stairway
- Interior Basement Entry
- Laundry in Basement
- Basement Storage
Home Security
- Carbon Monoxide Detectors
- Fire and Smoke Detector
Schools
- Allen Brook Elementary School
- Williston Central Middle School
- Champlain Valley Uhsd #15 High School
Utilities
- Zoned Heating
- Baseboard Heating
- Hot Water Heating System
- Heating System Uses Natural Gas
- Gas Available
- Natural Gas Water Heater
- High Speed Internet
- Phone Available
- Cable TV Available
Additional Features
- Hard or Low Nap Flooring
- Solar Power System
- Deck
Community Details
Recreation
- Hiking Trails
- Trails
Additional Features
- Common Area
Ownership History
Purchase Details
Similar Homes in Williston, VT
Home Values in the Area
Average Home Value in this Area
Purchase History
| Date | Type | Sale Price | Title Company |
|---|---|---|---|
| Grant Deed | $268,000 | -- |
Property History
| Date | Event | Price | Change | Sq Ft Price |
|---|---|---|---|---|
| 07/31/2023 07/31/23 | Sold | $592,000 | -7.5% | $281 / Sq Ft |
| 06/30/2023 06/30/23 | Pending | -- | -- | -- |
| 06/12/2023 06/12/23 | For Sale | $639,900 | +61.2% | $303 / Sq Ft |
| 05/12/2017 05/12/17 | Sold | $397,000 | 0.0% | $188 / Sq Ft |
| 03/27/2017 03/27/17 | Pending | -- | -- | -- |
| 03/23/2017 03/23/17 | For Sale | $397,000 | -- | $188 / Sq Ft |
Tax History Compared to Growth
Tax History
| Year | Tax Paid | Tax Assessment Tax Assessment Total Assessment is a certain percentage of the fair market value that is determined by local assessors to be the total taxable value of land and additions on the property. | Land | Improvement |
|---|---|---|---|---|
| 2021 | $0 | $0 | $0 | $0 |
| 2020 | $0 | $0 | $0 | $0 |
| 2019 | $0 | $0 | $0 | $0 |
| 2018 | $0 | $0 | $0 | $0 |
| 2017 | -- | $337,100 | $0 | $0 |
| 2016 | -- | $348,580 | $0 | $0 |
| 2015 | -- | $3,371 | $0 | $0 |
| 2014 | -- | $3,371 | $0 | $0 |
| 2013 | -- | $3,371 | $0 | $0 |
Agents Affiliated with this Home
-
Deborah Hanley

Seller's Agent in 2023
Deborah Hanley
Coldwell Banker Hickok and Boardman
(802) 343-3710
5 in this area
122 Total Sales
-
The Malley Group

Buyer's Agent in 2023
The Malley Group
KW Vermont
(802) 598-3399
36 in this area
855 Total Sales
-
Nancy Jenkins

Seller's Agent in 2017
Nancy Jenkins
Nancy Jenkins Real Estate
(802) 578-2613
11 in this area
136 Total Sales
Map
Source: PrimeMLS
MLS Number: 4956791
APN: 759-241-10355
- 255 Wildflower Cir
- 109 Kadence Cir Unit 25-12
- 353 Cedar Ln
- 168 Raven Cir
- 236 Lefebvre Ln
- 112 Rita Rd
- 00 Oak Hill Rd
- 473 Brennan Woods Dr
- 66 Chamberlin Ln
- 311 Brennan Woods Dr
- 8 Kristen Ct
- 403 Zephyr Rd
- 394 Zephyr Rd
- 127 Holland Ln Unit 6
- 81 Holland Ln Unit 7
- 57 Maidstone Ln Unit 57
- 41 Halfmoon Ln
- 19 Jakes Way
- 385 Beaudry Ln Unit AN 20
- 83 Chelsea Place
