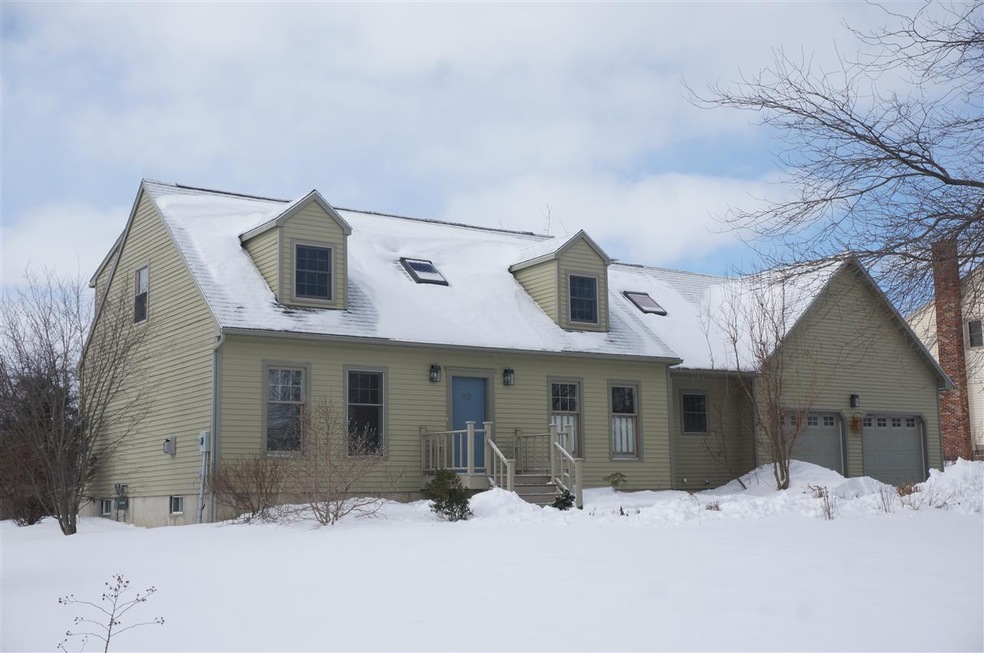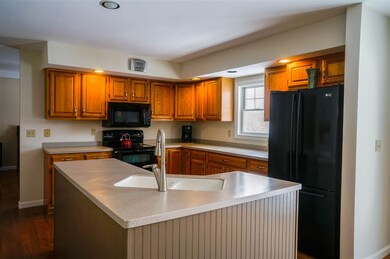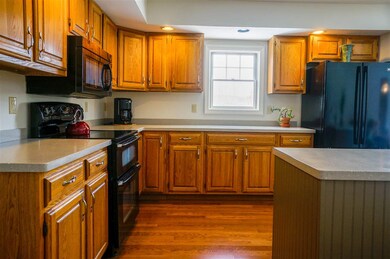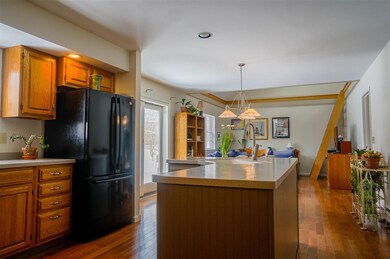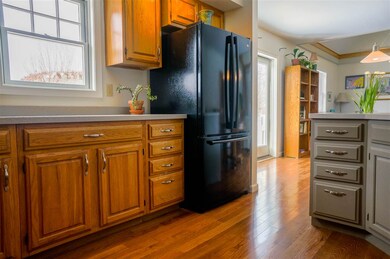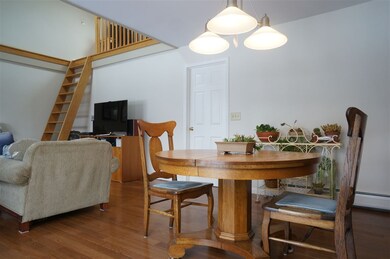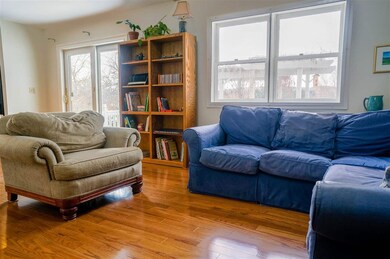
40 Paddock Ln Williston, VT 05495
Highlights
- Cape Cod Architecture
- Deck
- Wood Flooring
- Williston Central School Rated A-
- Vaulted Ceiling
- Main Floor Bedroom
About This Home
As of July 2023Wonderful 4 bedroom Cape in popular neighborhood. Great open floor plan. Beautiful kitchen with updated appliances, new sustainably-designed solid surface counter tops and island. Gorgeous hardwood floors lead from the kitchen to the vaulted family room with loft space with skylights. Formal dining room and living room with oak hardwood flooring and gas fireplace with marble hearth. First floor bedroom and full bath. Second floor features new carpeting, large full bath and three bedrooms including master bedroom with walk-in closet. Recent improvements include added mud room, architectural-shingle roof (2005), new driveway (2015), energy audited w/insulation added(2009) and Baxi on-demand boiler with tankless hot water (2013). Delightful sunny private deck with pergola and stunning wisteria for shade in the summer. Large level backyard with extensive landscaping including aspen grove, lilacs, magnolia tree, raspberries, perennials and more that backs up to Common land. Country setting, yet centrally located just minutes from schools, town bike baths, Catamount Family Center, golf and Adam's Farm Market. Close to Maple Tree Place shops, movie theater & restaurants and easy access to I-89 and Burlington for commuting
Last Agent to Sell the Property
Nancy Jenkins Real Estate License #081.0002472 Listed on: 03/23/2017
Home Details
Home Type
- Single Family
Est. Annual Taxes
- $5,886
Year Built
- Built in 1987
Lot Details
- 0.51 Acre Lot
- Landscaped
- Level Lot
HOA Fees
- $40 Monthly HOA Fees
Parking
- 2 Car Direct Access Garage
- Driveway
Home Design
- Cape Cod Architecture
- Concrete Foundation
- Wood Frame Construction
- Architectural Shingle Roof
- Wood Siding
Interior Spaces
- 2-Story Property
- Vaulted Ceiling
- Gas Fireplace
- Fire and Smoke Detector
Kitchen
- Electric Range
- <<ENERGY STAR Qualified Dishwasher>>
- Kitchen Island
Flooring
- Wood
- Carpet
- Laminate
- Tile
Bedrooms and Bathrooms
- 4 Bedrooms
- Main Floor Bedroom
- Walk-In Closet
- 2 Full Bathrooms
- ENERGY STAR Qualified Skylights
Unfinished Basement
- Basement Fills Entire Space Under The House
- Interior Basement Entry
Schools
- Allen Brook Elementary School
- Williston Central Middle School
- Champlain Valley Uhsd #15 High School
Utilities
- Zoned Heating
- Baseboard Heating
- Heating System Uses Natural Gas
- Natural Gas Water Heater
- High Speed Internet
- Phone Available
- Cable TV Available
Additional Features
- Hard or Low Nap Flooring
- Deck
Listing and Financial Details
- Exclusions: Shelves
Community Details
Overview
- Association fees include landscaping, special assessments
Recreation
- Trails
Ownership History
Purchase Details
Similar Homes in Williston, VT
Home Values in the Area
Average Home Value in this Area
Purchase History
| Date | Type | Sale Price | Title Company |
|---|---|---|---|
| Grant Deed | $268,000 | -- |
Property History
| Date | Event | Price | Change | Sq Ft Price |
|---|---|---|---|---|
| 07/31/2023 07/31/23 | Sold | $592,000 | -7.5% | $281 / Sq Ft |
| 06/30/2023 06/30/23 | Pending | -- | -- | -- |
| 06/12/2023 06/12/23 | For Sale | $639,900 | +61.2% | $303 / Sq Ft |
| 05/12/2017 05/12/17 | Sold | $397,000 | 0.0% | $188 / Sq Ft |
| 03/27/2017 03/27/17 | Pending | -- | -- | -- |
| 03/23/2017 03/23/17 | For Sale | $397,000 | -- | $188 / Sq Ft |
Tax History Compared to Growth
Tax History
| Year | Tax Paid | Tax Assessment Tax Assessment Total Assessment is a certain percentage of the fair market value that is determined by local assessors to be the total taxable value of land and additions on the property. | Land | Improvement |
|---|---|---|---|---|
| 2021 | $0 | $0 | $0 | $0 |
| 2020 | $0 | $0 | $0 | $0 |
| 2019 | $0 | $0 | $0 | $0 |
| 2018 | $0 | $0 | $0 | $0 |
| 2017 | -- | $337,100 | $0 | $0 |
| 2016 | -- | $348,580 | $0 | $0 |
| 2015 | -- | $3,371 | $0 | $0 |
| 2014 | -- | $3,371 | $0 | $0 |
| 2013 | -- | $3,371 | $0 | $0 |
Agents Affiliated with this Home
-
Deborah Hanley

Seller's Agent in 2023
Deborah Hanley
Coldwell Banker Hickok and Boardman
(802) 343-3710
5 in this area
122 Total Sales
-
The Malley Group

Buyer's Agent in 2023
The Malley Group
KW Vermont
(802) 598-3399
36 in this area
854 Total Sales
-
Nancy Jenkins

Seller's Agent in 2017
Nancy Jenkins
Nancy Jenkins Real Estate
(802) 578-2613
8 in this area
117 Total Sales
Map
Source: PrimeMLS
MLS Number: 4623342
APN: 759-241-10355
- 255 Wildflower Cir
- 109 Kadence Cir Unit 25-12
- 366 Commons Rd Unit 28
- 353 Cedar Ln
- 168 Raven Cir
- 236 Lefebvre Ln
- 112 Rita Rd
- 00 Oak Hill Rd
- 473 Brennan Woods Dr
- 66 Chamberlin Ln
- 311 Brennan Woods Dr
- 8 Kristen Ct
- 403 Zephyr Rd
- 394 Zephyr Rd
- 127 Holland Ln Unit 6
- 81 Holland Ln Unit 7
- 57 Maidstone Ln Unit 57
- 41 Halfmoon Ln
- 385 Beaudry Ln Unit AN 20
- 83 Chelsea Place
