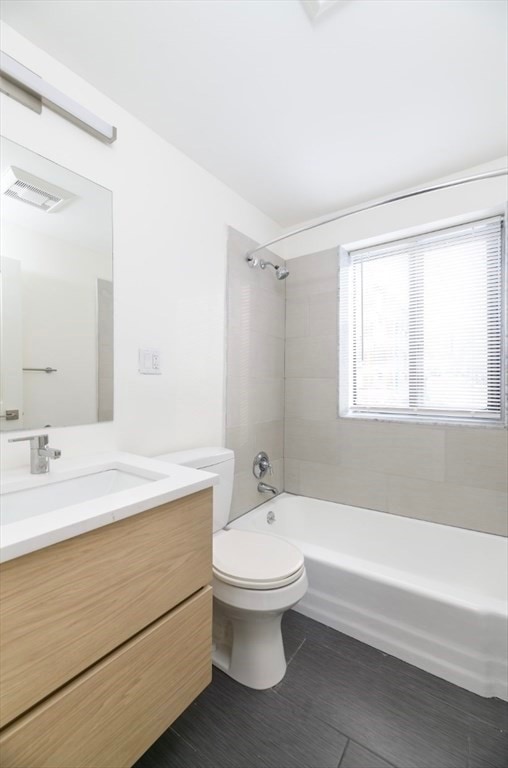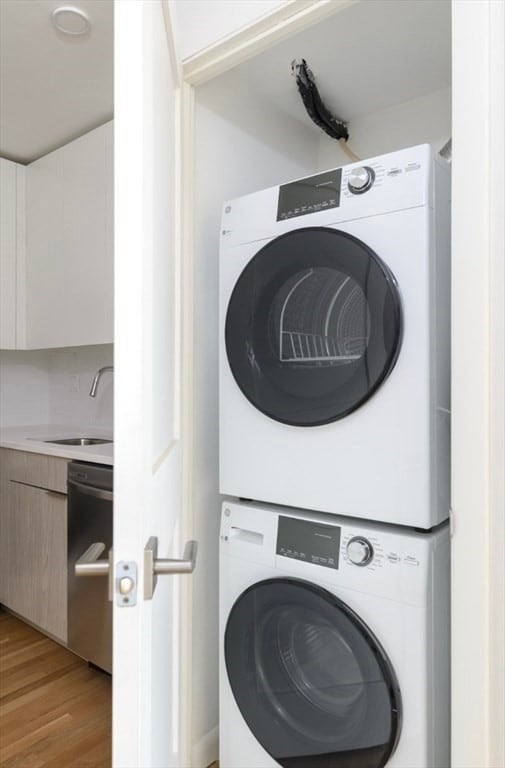40 Parker Hill Ave Unit 12 Boston, MA 02120
Mission Hill NeighborhoodHighlights
- 9,999 Sq Ft lot
- 2-minute walk to Mission Park Station
- Heating Available
- No HOA
About This Home
Welcome to The Rise at Longwood Luxurious Living in Boston's Premier Medical and Academic Hub!Step into a world of modern luxury at The Rise at Longwood, offering stylish 2-bedroom rental units designed for comfort and convenience. Each apartment boasts beautiful hardwood floors, in-unit washer/dryer, and efficient mini-split AC/heating systems for effortless living.The gourmet kitchens feature sleek European-imported cabinetry, full-size stainless steel appliances (including a dishwasher), and a microwave hood combination, making them perfect for cooking and entertaining. Polish tiling enhances the spa-inspired bathrooms, providing a serene and elegant retreat.Located in the heart of the Longwood Medical Area, The Rise at Longwood is surrounded by Boston's top hospitals and universities, including Brigham and Women's, Dana Farber, Children's Hospital, Harvard Medical School, MCPHS, and Northeastern University. Perfect for professionals and students alike!
Property Details
Home Type
- Multi-Family
Lot Details
- 9,999 Sq Ft Lot
Parking
- 1 Car Parking Space
Home Design
- 9,999 Sq Ft Home
- Apartment
Kitchen
- Oven
- Microwave
- Freezer
- Dishwasher
- Disposal
Bedrooms and Bathrooms
- 2 Bedrooms
- 1 Full Bathroom
Laundry
- Laundry in unit
- Dryer
- Washer
Utilities
- No Cooling
- Heating Available
Listing and Financial Details
- Property Available on 9/1/25
- Rent includes water
- 12 Month Lease Term
- Assessor Parcel Number 3399270
Community Details
Overview
- No Home Owners Association
Pet Policy
- Pets Allowed
Map
Source: MLS Property Information Network (MLS PIN)
MLS Number: 73359870
APN: ROXB W:10 P:01250 S:000
- 73 Sachem St
- 390 Riverway Unit 15
- 386 Riverway Unit 8
- 155-157 Hillside St
- 60 Jamaicaway Unit 10
- 28-30 Sachem St Unit 1
- 6 Parkway Rd Unit 1
- 80 Fenwood Rd Unit 610
- 80 Fenwood Rd Unit 811
- 80-82 Fenwood Rd Unit 904
- 252 Aspinwall Ave
- 240 Aspinwall Ave
- 174 B Fisher Ave Unit B
- 95 Hillside St
- 44 Washington St Unit 611
- 44 Washington St Unit 506
- 33 Pond Ave Unit 524
- 33 Pond Ave Unit 405
- 33 Pond Ave Unit 210
- 33 Pond Ave Unit 1208







