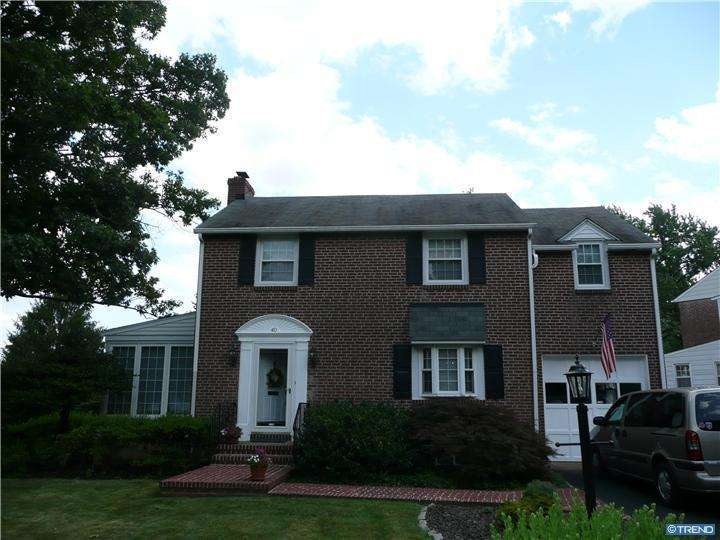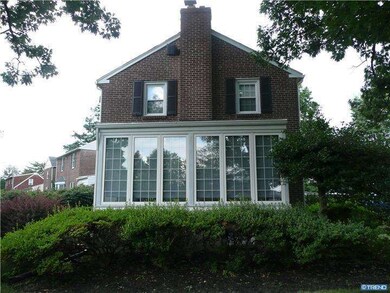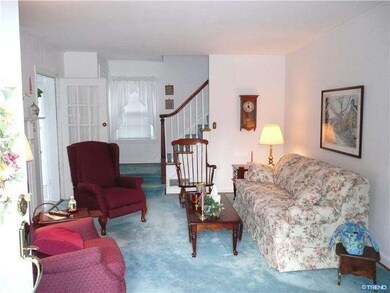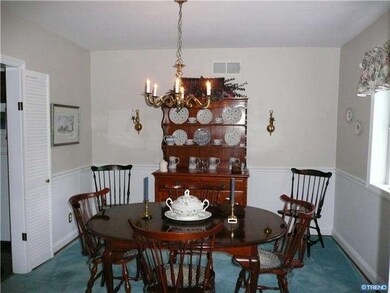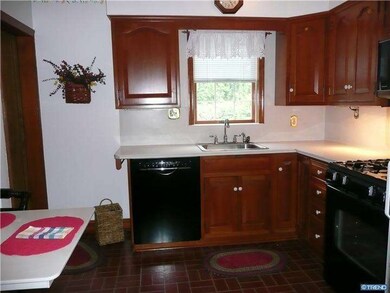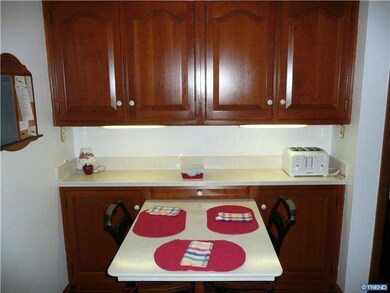
40 Riverside Dr Wilmington, DE 19809
Estimated Value: $316,000 - $429,000
Highlights
- Colonial Architecture
- Wood Flooring
- Corner Lot
- Pierre S. Dupont Middle School Rated A-
- Attic
- No HOA
About This Home
As of October 2012Quality and caring is all this home has known for the past 72 years. Brick over block construction with plaster walls is as solid as they come. Cherry cabinets, Corian counters, Bosch diswasher, Maytag gas stove, with eat-in table showcase this quaint kitchen. The spacious LR has a brick gas fireplace and opens into both the sunrm/frm and the formal dining rm.The spacious MBR has ample closet space as well as the other 2 brms. The tiled bath w/ tub and shower was completely remodeled. There is a finished bsement with an OSE. Other updates include all windows, roof, Bryant heating and a/c, new driveway...Hardwood floors stretch throughout this beautiful home that just needs you to place your belongings.
Home Details
Home Type
- Single Family
Est. Annual Taxes
- $335
Year Built
- Built in 1940
Lot Details
- 16,000 Sq Ft Lot
- Lot Dimensions are 161 x 110
- North Facing Home
- Corner Lot
- Property is in good condition
- Property is zoned NC6.5
Parking
- 1 Car Attached Garage
- 3 Open Parking Spaces
- Driveway
Home Design
- Colonial Architecture
- Brick Exterior Construction
- Brick Foundation
- Shingle Roof
- Vinyl Siding
Interior Spaces
- Property has 2 Levels
- Ceiling Fan
- Brick Fireplace
- Gas Fireplace
- Family Room
- Living Room
- Dining Room
- Laundry on lower level
- Attic
Kitchen
- Eat-In Kitchen
- Built-In Range
- Dishwasher
Flooring
- Wood
- Wall to Wall Carpet
- Tile or Brick
- Vinyl
Bedrooms and Bathrooms
- 3 Bedrooms
- En-Suite Primary Bedroom
- En-Suite Bathroom
Finished Basement
- Basement Fills Entire Space Under The House
- Exterior Basement Entry
Utilities
- Forced Air Heating and Cooling System
- Heating System Uses Gas
- 100 Amp Service
- Natural Gas Water Heater
- Cable TV Available
Community Details
- No Home Owners Association
- Riverside Gardens Subdivision
Listing and Financial Details
- Assessor Parcel Number 06-140.00-258
Ownership History
Purchase Details
Home Financials for this Owner
Home Financials are based on the most recent Mortgage that was taken out on this home.Similar Homes in Wilmington, DE
Home Values in the Area
Average Home Value in this Area
Purchase History
| Date | Buyer | Sale Price | Title Company |
|---|---|---|---|
| Myersa Donald R | $233,500 | None Available |
Mortgage History
| Date | Status | Borrower | Loan Amount |
|---|---|---|---|
| Open | Myers Donald R | $235,000 | |
| Closed | Myersa Donald R | $210,150 |
Property History
| Date | Event | Price | Change | Sq Ft Price |
|---|---|---|---|---|
| 10/16/2012 10/16/12 | Sold | $233,500 | -0.6% | $174 / Sq Ft |
| 08/14/2012 08/14/12 | Pending | -- | -- | -- |
| 08/01/2012 08/01/12 | Price Changed | $234,900 | -2.1% | $175 / Sq Ft |
| 07/16/2012 07/16/12 | Price Changed | $239,900 | -4.0% | $178 / Sq Ft |
| 06/26/2012 06/26/12 | For Sale | $249,900 | -- | $186 / Sq Ft |
Tax History Compared to Growth
Tax History
| Year | Tax Paid | Tax Assessment Tax Assessment Total Assessment is a certain percentage of the fair market value that is determined by local assessors to be the total taxable value of land and additions on the property. | Land | Improvement |
|---|---|---|---|---|
| 2024 | $1,734 | $58,700 | $13,700 | $45,000 |
| 2023 | $1,542 | $58,700 | $13,700 | $45,000 |
| 2022 | $1,577 | $58,700 | $13,700 | $45,000 |
| 2021 | $1,676 | $58,700 | $13,700 | $45,000 |
| 2020 | $1,677 | $58,700 | $13,700 | $45,000 |
| 2019 | $2,241 | $58,700 | $13,700 | $45,000 |
| 2018 | $1,985 | $58,700 | $13,700 | $45,000 |
| 2017 | $1,954 | $58,700 | $13,700 | $45,000 |
| 2016 | $1,953 | $58,700 | $13,700 | $45,000 |
| 2015 | $1,797 | $58,700 | $13,700 | $45,000 |
| 2014 | $1,796 | $58,700 | $13,700 | $45,000 |
Agents Affiliated with this Home
-
Shawn Moran

Seller's Agent in 2012
Shawn Moran
Patterson Schwartz
(302) 593-1777
12 in this area
66 Total Sales
-
Barbara Winnington

Buyer's Agent in 2012
Barbara Winnington
Long & Foster
(302) 545-4999
1 in this area
15 Total Sales
Map
Source: Bright MLS
MLS Number: 1004013192
APN: 06-140.00-258
- 1016 Euclid Ave
- 201 South Rd
- 1105 Talley Rd
- 5215 Le Parc Dr Unit 2
- 1100 Lore Ave Unit 209
- 1222 Governor House Cir Unit 138
- 5213 Le Parc Dr Unit 2
- 5211 UNIT Le Parc Dr Unit F-5
- 1221 Haines Ave
- 1514 Seton Villa Ln
- 47 N Pennewell Dr
- 1518 Villa Rd
- 308 Chestnut Ave
- 7 Rodman Rd
- 3 Corinne Ct
- 708 Haines Ave
- 0 Bell Hill Rd
- 43 S Cannon Dr
- 512 Eskridge Dr
- 306 Springhill Ave
- 40 Riverside Dr
- 39 Riverside Dr
- 811 River Rd
- 38 Riverside Dr
- 803 River Rd
- 12 Riverside Dr
- 13 Riverside Dr
- 10 Riverside Dr
- 11 Riverside Dr
- 9 Riverside Dr
- 1001 River Rd
- 37 Riverside Dr
- 1009 Elizabeth Ave
- 801 River Rd
- 1008 Elizabeth Ave
- 8 Riverside Dr
- 1003 River Rd
- 1007 River Rd
- 1018 Bellevue Ave
- 1007 Elizabeth Ave
