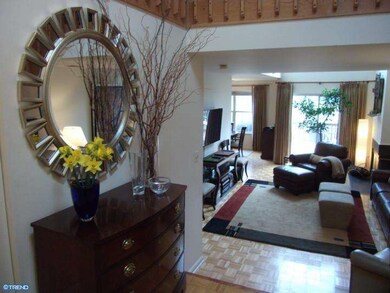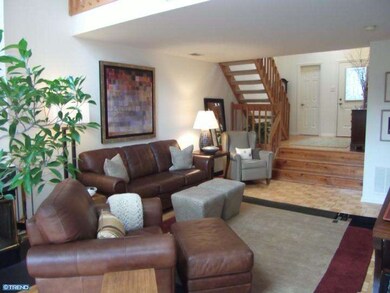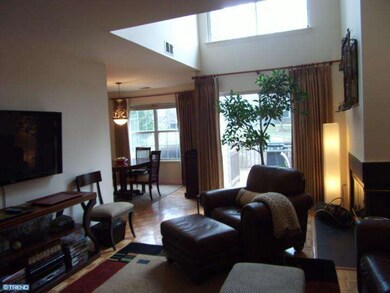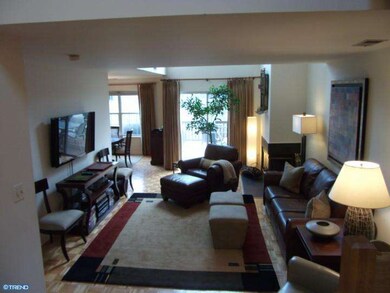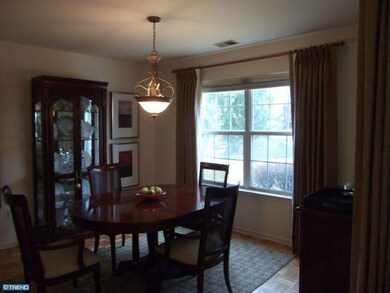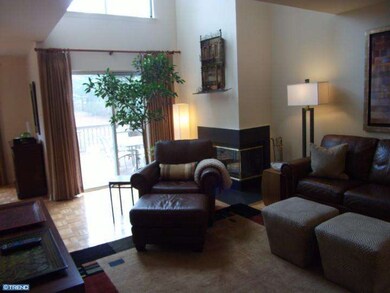40 Roxbury Ct Unit F Princeton, NJ 08540
Highlights
- Contemporary Architecture
- 1 Fireplace
- Eat-In Kitchen
- Montgomery Lower Mid School Rated A
- 1 Car Attached Garage
- 1-minute walk to Delaware and Raritan Canal State Park
About This Home
As of February 2015Bright, meticulously kept Birchwood model FACING EAST! Contemporary open concept townhouse w/2BR, 2BA + Loft & 1 car-garage located on a quiet cul-de-sac. Soaring foyer invites you into the home. 2-story LR featuring a Wood-Burning fireplace w/black slate mantle, & sliding door to the extended deck. Updated EIK w/granite counter-tops, tile floors, updated appliances, large built-in pantry, & movable island w/butcher block. 2nd fl features a loft. Spacious MBR w/2 large closets (custom organizers) & remodeled bath (travertine fl, marble counters, glass shower enclosure, NEW: cabinets; double sinks; fixtures). 2nd BR w/ private, updated full bath (travertine fl, quartz counters, updated lighting NEW: sink; toilet; fixtures). Remodeled 1/2BA on the 1st Fl (parquet floors, granite countertop, NEW: toilet; lighting; sink; fixtures) Freshly painted throughout. Parquet floors on 1st fl. & loft. Award-Winning Montgomery School System. Minutes to Downtown Princeton, Major-Highways and Princeton Junction Train Station.
Last Buyer's Agent
Coldwell Banker Residential Brokerage - Princeton License #562485

Townhouse Details
Home Type
- Townhome
Est. Annual Taxes
- $7,548
Year Built
- Built in 1988
Lot Details
- 2,744 Sq Ft Lot
HOA Fees
- $250 Monthly HOA Fees
Parking
- 1 Car Attached Garage
- 1 Open Parking Space
Home Design
- Contemporary Architecture
- Wood Siding
Interior Spaces
- Property has 2 Levels
- 1 Fireplace
- Living Room
- Dining Room
- Eat-In Kitchen
- Laundry on main level
Bedrooms and Bathrooms
- 2 Bedrooms
- En-Suite Primary Bedroom
Utilities
- Forced Air Heating and Cooling System
- Heating System Uses Gas
- Natural Gas Water Heater
Listing and Financial Details
- Tax Lot 00001135
- Assessor Parcel Number 13-37002-00001 135
Map
Home Values in the Area
Average Home Value in this Area
Property History
| Date | Event | Price | Change | Sq Ft Price |
|---|---|---|---|---|
| 02/05/2015 02/05/15 | Sold | $288,000 | -9.1% | -- |
| 05/21/2013 05/21/13 | Sold | $317,000 | -0.6% | -- |
| 04/17/2013 04/17/13 | Pending | -- | -- | -- |
| 03/28/2013 03/28/13 | For Sale | $319,000 | -- | -- |
Source: Bright MLS
MLS Number: 1003384234
- 36C Needham Way
- 46 Haverhill Ct Unit D
- 46D Haverhill Ct
- 14 C Andover Cir
- 27E Chicopee Dr
- 27 Chicopee Dr
- 28B Chicopee Dr
- 2A Brookline Ct Unit A
- 136 Hoover Ave
- 51 Jackson Ave
- 33 Jackson Ave
- 14 Coolidge Way
- 41 Garfield Way
- 40 Truman Ave
- 21 Kennedy Ct
- 82 Castleton Rd
- 367 Herrontown Rd
- 15 River Birch Cir
- 606 Snowden Ln
- 3 River Birch Cir

