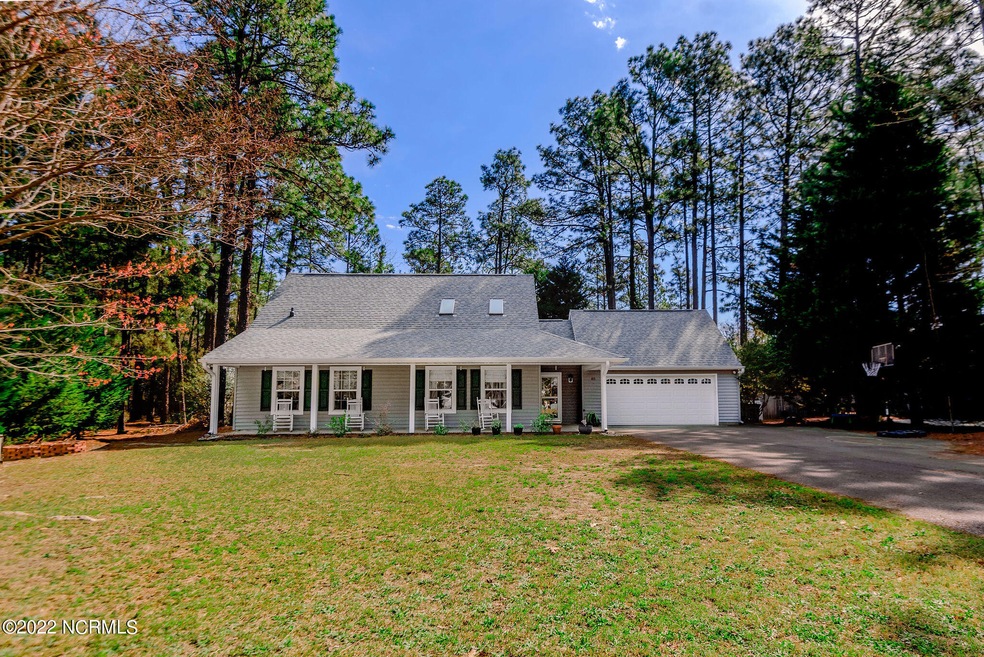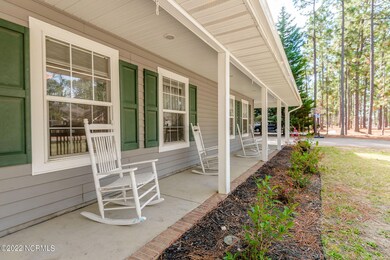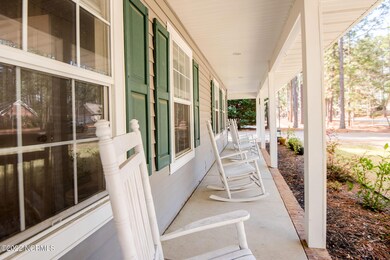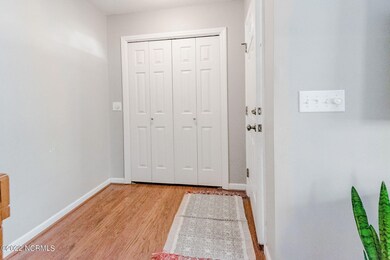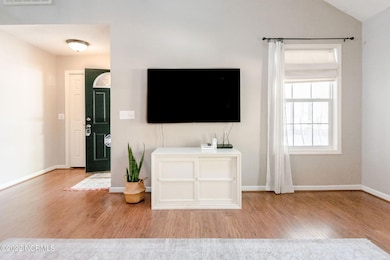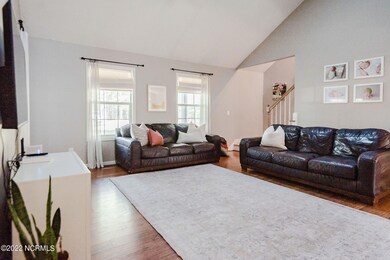
40 Rutledge Ln Pinehurst, NC 28374
Highlights
- Vaulted Ceiling
- Wood Flooring
- No HOA
- Pinehurst Elementary School Rated A-
- Main Floor Primary Bedroom
- Covered patio or porch
About This Home
As of June 2022Charming 3 bedroom home situated in desirable Village Acres. Take a seat in a rocker on this oversized covered front porch tucked away on a quiet street just a golf cart ride away from the Village. Updated white kitchen with quartz countertops, brass colored pulls and new pendant lighting is the center of this home. Living room with vaulted ceiling and sky lights makes this space open and airy. Convenient first floor master with ensuite bath has a closet with custom shelving and a tiled shower with glass surround. Bonus space in the rear of the home could be used as a play area/office or even an additional bedroom with oversized closest. Upstairs is two additional bedrooms, a full bath and a catwalk leading to a cozy reading nook. New French doors lead out to the backyard which is fully fenced in a 4' white vinyl picket and backs up to the Greenway. New roof in 2021!
Last Agent to Sell the Property
Keller Williams Pinehurst License #307757 Listed on: 03/31/2022

Last Buyer's Agent
A Non Member
A Non Member
Home Details
Home Type
- Single Family
Est. Annual Taxes
- $1,817
Year Built
- Built in 1996
Lot Details
- 0.25 Acre Lot
- Lot Dimensions are 91x118x86x118
- Vinyl Fence
- Property is zoned RI
Parking
- 2 Car Attached Garage
Home Design
- Slab Foundation
- Wood Frame Construction
- Architectural Shingle Roof
- Vinyl Siding
- Stick Built Home
Interior Spaces
- 2,278 Sq Ft Home
- 2-Story Property
- Vaulted Ceiling
- Skylights
- Combination Dining and Living Room
- Attic Access Panel
Kitchen
- Stove
- Built-In Microwave
- Dishwasher
Flooring
- Wood
- Carpet
- Tile
- Vinyl Plank
Bedrooms and Bathrooms
- 3 Bedrooms
- Primary Bedroom on Main
- Walk-In Closet
- 2 Full Bathrooms
Laundry
- Laundry Room
- Washer and Dryer Hookup
Utilities
- Forced Air Heating and Cooling System
- Electric Water Heater
- Community Sewer or Septic
Additional Features
- Covered patio or porch
- Landlocked Lot
Community Details
- No Home Owners Association
- Village Acres Subdivision
Listing and Financial Details
- Assessor Parcel Number 00025349
Ownership History
Purchase Details
Home Financials for this Owner
Home Financials are based on the most recent Mortgage that was taken out on this home.Purchase Details
Home Financials for this Owner
Home Financials are based on the most recent Mortgage that was taken out on this home.Purchase Details
Similar Homes in Pinehurst, NC
Home Values in the Area
Average Home Value in this Area
Purchase History
| Date | Type | Sale Price | Title Company |
|---|---|---|---|
| Warranty Deed | $442,500 | Van Camp Meacham & Newman Pllc | |
| Warranty Deed | -- | None Available | |
| Deed | $8,000 | -- |
Mortgage History
| Date | Status | Loan Amount | Loan Type |
|---|---|---|---|
| Open | $410,000 | VA | |
| Previous Owner | $215,128 | VA | |
| Previous Owner | $233,923 | VA | |
| Previous Owner | $190,739 | New Conventional | |
| Previous Owner | $199,500 | Unknown | |
| Previous Owner | $55,600 | Credit Line Revolving | |
| Previous Owner | $29,940 | Unknown |
Property History
| Date | Event | Price | Change | Sq Ft Price |
|---|---|---|---|---|
| 06/07/2022 06/07/22 | Sold | $442,500 | +10.6% | $194 / Sq Ft |
| 04/04/2022 04/04/22 | Pending | -- | -- | -- |
| 03/31/2022 03/31/22 | For Sale | $400,000 | +74.7% | $176 / Sq Ft |
| 12/04/2015 12/04/15 | Sold | $229,000 | 0.0% | $110 / Sq Ft |
| 11/04/2015 11/04/15 | Pending | -- | -- | -- |
| 09/11/2015 09/11/15 | For Sale | $229,000 | -- | $110 / Sq Ft |
Tax History Compared to Growth
Tax History
| Year | Tax Paid | Tax Assessment Tax Assessment Total Assessment is a certain percentage of the fair market value that is determined by local assessors to be the total taxable value of land and additions on the property. | Land | Improvement |
|---|---|---|---|---|
| 2024 | $2,200 | $384,220 | $55,000 | $329,220 |
| 2023 | $2,296 | $384,220 | $55,000 | $329,220 |
| 2022 | $1,754 | $210,060 | $30,000 | $180,060 |
| 2021 | $1,817 | $210,060 | $30,000 | $180,060 |
| 2020 | $1,798 | $210,060 | $30,000 | $180,060 |
| 2019 | $1,798 | $210,060 | $30,000 | $180,060 |
| 2018 | $1,598 | $199,730 | $26,500 | $173,230 |
| 2017 | $1,578 | $199,730 | $26,500 | $173,230 |
| 2015 | $1,548 | $199,730 | $26,500 | $173,230 |
| 2014 | $1,678 | $219,300 | $26,500 | $192,800 |
| 2013 | -- | $219,300 | $26,500 | $192,800 |
Agents Affiliated with this Home
-

Seller's Agent in 2022
Bethany Jackson
Keller Williams Pinehurst
(919) 744-4701
245 Total Sales
-
A
Buyer's Agent in 2022
A Non Member
A Non Member
-
A
Seller's Agent in 2015
Amanda Bullock
Coldwell Banker Advantage-Southern Pines
(910) 693-3300
161 Total Sales
-
D
Buyer's Agent in 2015
Debbie Bowman
Coldwell Banker Advantage-Southern Pines
Map
Source: Hive MLS
MLS Number: 100319819
APN: 8563-18-32-7252
- 5 Vinson Ln Unit 9
- 8 Rutledge Ln
- 16 Moore Dr
- 2 Tyler Way Unit 9
- 60 Spring Lake Dr
- 44 Spring Lake Dr
- 137 Sakonnet Trail
- 22 Calhoun Ln
- 28 Kahkwa Trail
- 127 Sakonnet Trail
- 95 Vixen Ln
- 14 Minikahada Trail
- 9 Sedgefield Ln
- 301 Spring Lake Dr
- 399 Spring Lake Dr
- 12 Shenecossett Ln
- 125 Pinehurst Trace Dr
- 20 Shenecossett Ln
- 560 Pinehurst Trace Dr
- 145 Pinehurst Trace Dr
