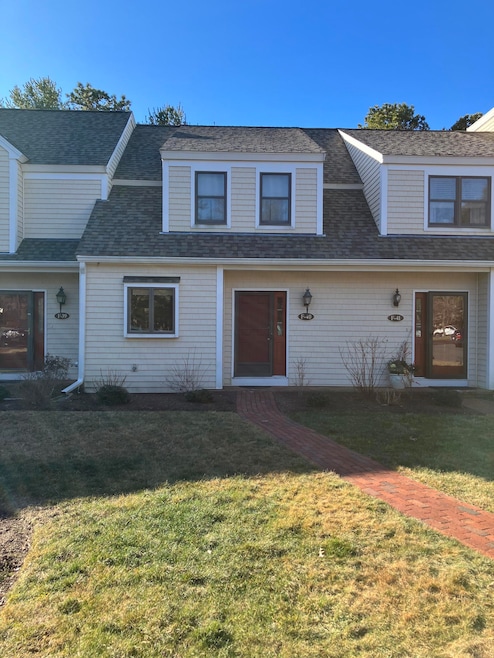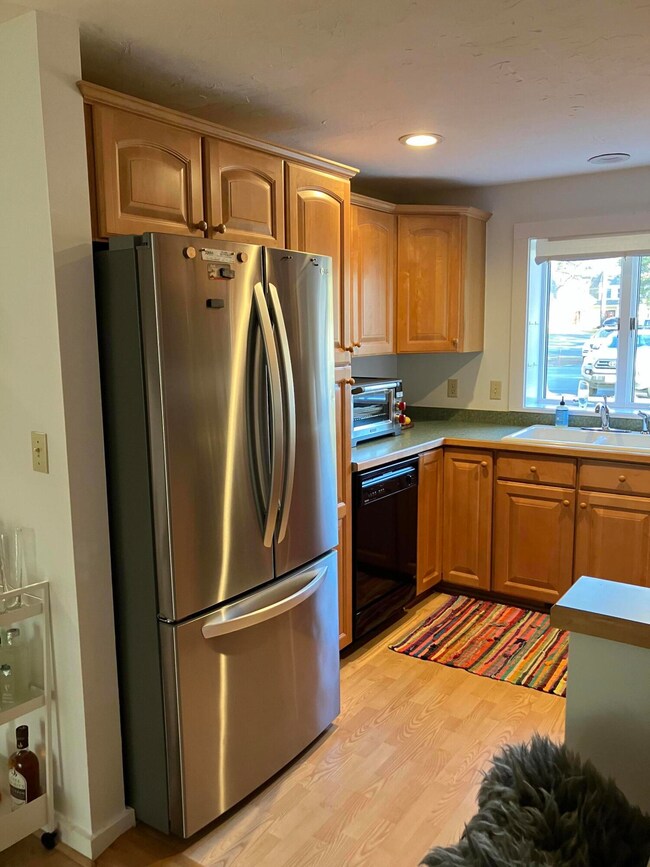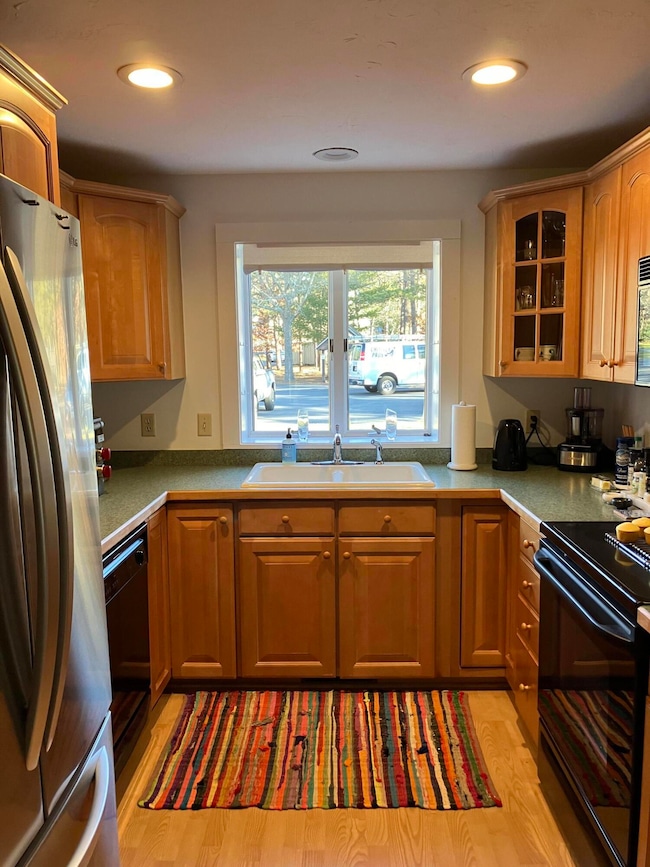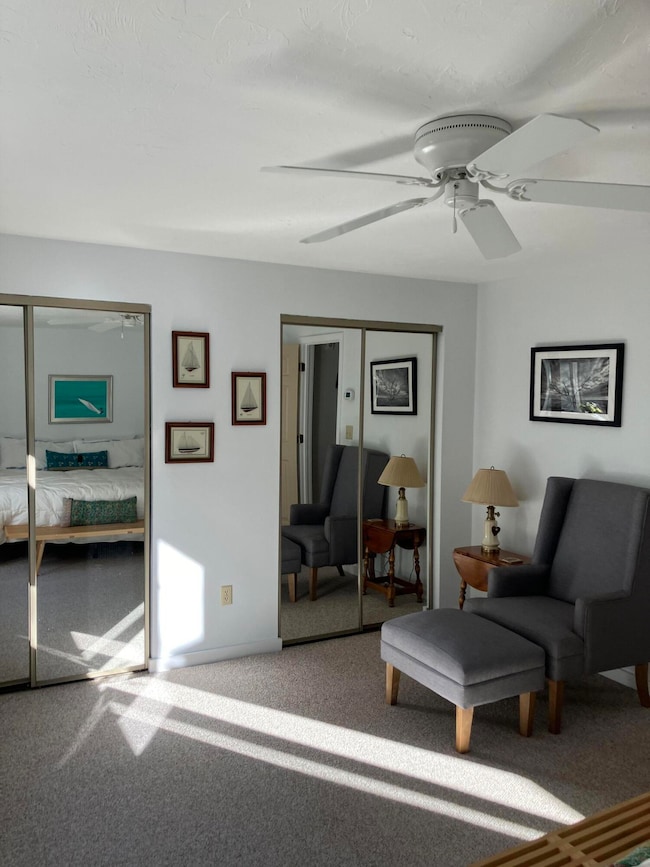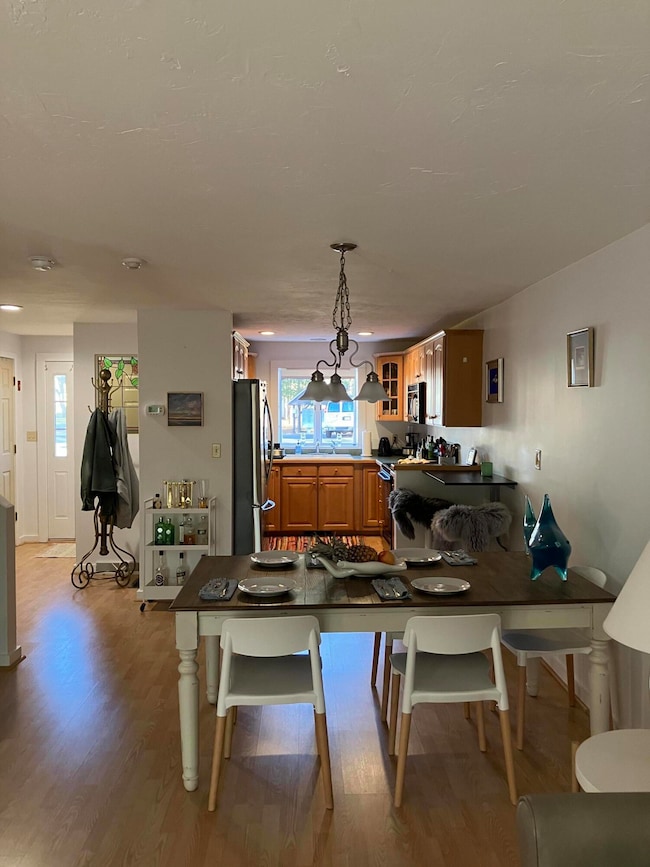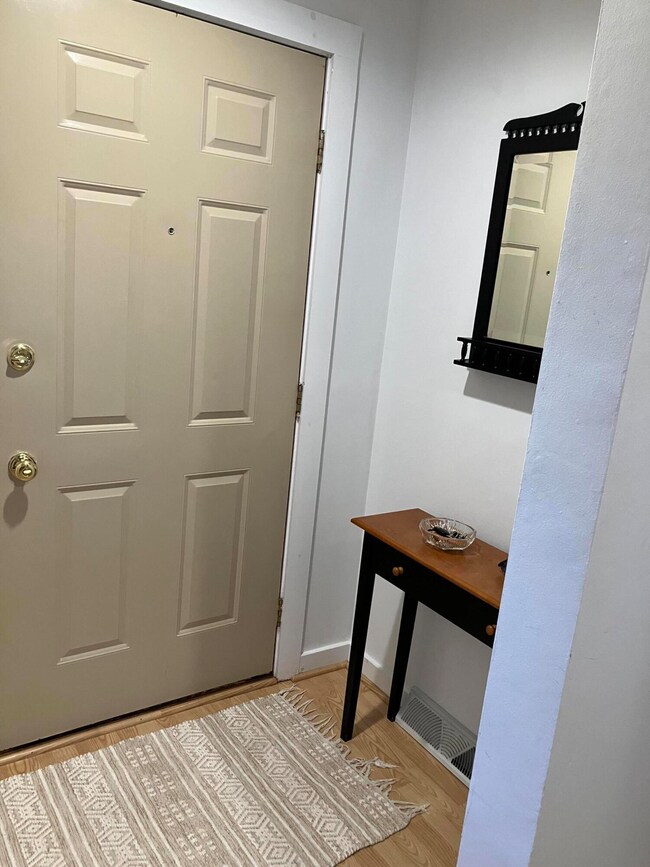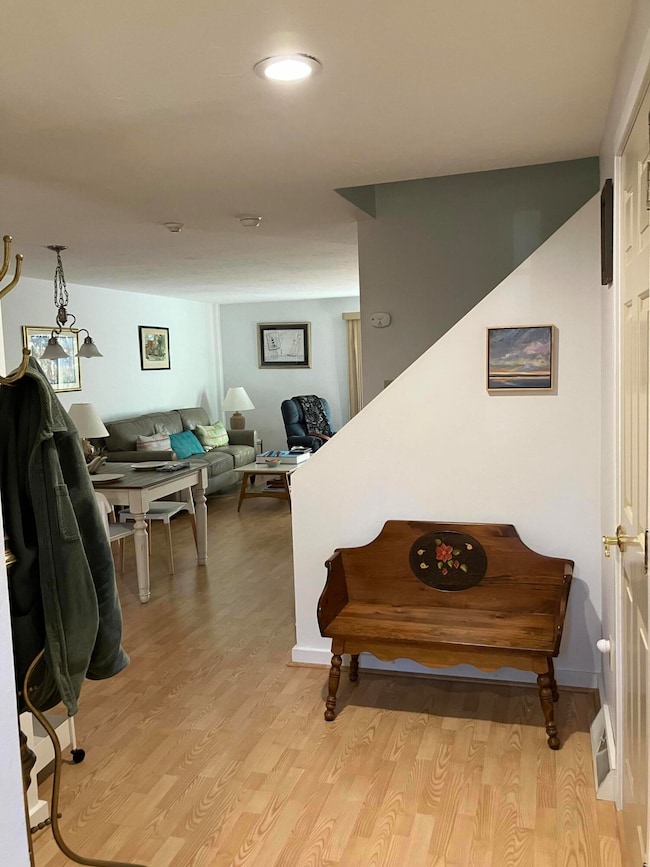40 Shellback Way Unit F Mashpee, MA 2649
Estimated payment $3,067/month
Highlights
- Clubhouse
- Wood Flooring
- Mud Room
- Mashpee High School Rated A-
- 1 Fireplace
- Linen Closet
About This Home
Move right in to this beautifully maintained and spacious 2-bedroom townhouse in the highly sought-after Deer Crossing complex! Boasting newer flooring and tasteful paint throughout, this home offers a perfect blend of comfort and style. Enjoy all the most coveted amenities, including a brand new HVAC system, a cozy gas fireplace, and a private patio ideal for outdoor relaxation.The full basement provides an additional 700 sqft of versatile space, perfect for extra storage, and a dedicated laundry area.This professionally managed, well-maintained complex offers fantastic community amenities, including an outdoor pool, clubhouse, and tennis/pickleball courts. Take a stroll through the beautifully landscaped grounds surrounded by serene woods and green space.Conveniently located, you're just a short walk to Mashpee Commons and South Cape Village, where you'll find some of the Cape's best dining, shopping, and entertainment options. Plus, South Cape Beach is just a short drive away for your beach days.Available furnished if desired for an additional fee. Don't miss the opportunity to make this turn-key home yours!Selling agent is owner.
Property Details
Home Type
- Condominium
Est. Annual Taxes
- $2,437
Year Built
- Built in 1984
Lot Details
- Property fronts a private road
- Two or More Common Walls
- Landscaped
HOA Fees
- $566 Monthly HOA Fees
Home Design
- Pitched Roof
- Asphalt Roof
- Concrete Perimeter Foundation
Interior Spaces
- 1,366 Sq Ft Home
- 2-Story Property
- 1 Fireplace
- Mud Room
- Basement Fills Entire Space Under The House
Flooring
- Wood
- Carpet
- Laminate
- Vinyl
Bedrooms and Bathrooms
- 2 Bedrooms
- Linen Closet
Outdoor Features
- Patio
Utilities
- Central Air
- Heating Available
- Gas Water Heater
- Septic Tank
Listing and Financial Details
- Assessor Parcel Number 81340F
Community Details
Overview
- Association fees include professional property management
- 166 Units
Amenities
- Clubhouse
Map
Property History
| Date | Event | Price | List to Sale | Price per Sq Ft | Prior Sale |
|---|---|---|---|---|---|
| 04/18/2025 04/18/25 | Pending | -- | -- | -- | |
| 04/18/2025 04/18/25 | For Sale | $433,000 | 0.0% | $317 / Sq Ft | |
| 02/27/2025 02/27/25 | Pending | -- | -- | -- | |
| 02/04/2025 02/04/25 | For Sale | $433,000 | +25.5% | $317 / Sq Ft | |
| 09/03/2021 09/03/21 | Sold | $345,000 | -1.4% | $253 / Sq Ft | View Prior Sale |
| 07/28/2021 07/28/21 | Pending | -- | -- | -- | |
| 06/30/2021 06/30/21 | For Sale | $350,000 | -- | $256 / Sq Ft |
Source: Cape Cod & Islands Association of REALTORS®
MLS Number: 22500398
- 97 Shellback Way Unit O-97
- 97 Shellback Way Unit 97
- 121 Shellback Way Unit 121
- S 121 Shellback Way Unit 121
- 141 Great Neck Rd S Unit 203
- 9 North Way
- 9 Red Cedar Rd Unit 9
- 9 Red Cedar Rd Unit 9
- 4 Bob White Crescent Unit 4
- 4 Bob White Crescent
- 16 Gold Leaf Ln Unit 16
- 10 Shadbush Cir
- 109 Great Pines Dr
- 300 Nathan Ellis Hwy Unit 50
- 50 Pine Hill Blvd
- 10 Kettle Ln
- 5 Kettle Ln Unit 38
- 23 Sea Spray Ave Unit 563
- 23 Sea Spray Ave
- 80 Pine Hill Blvd Unit 80
