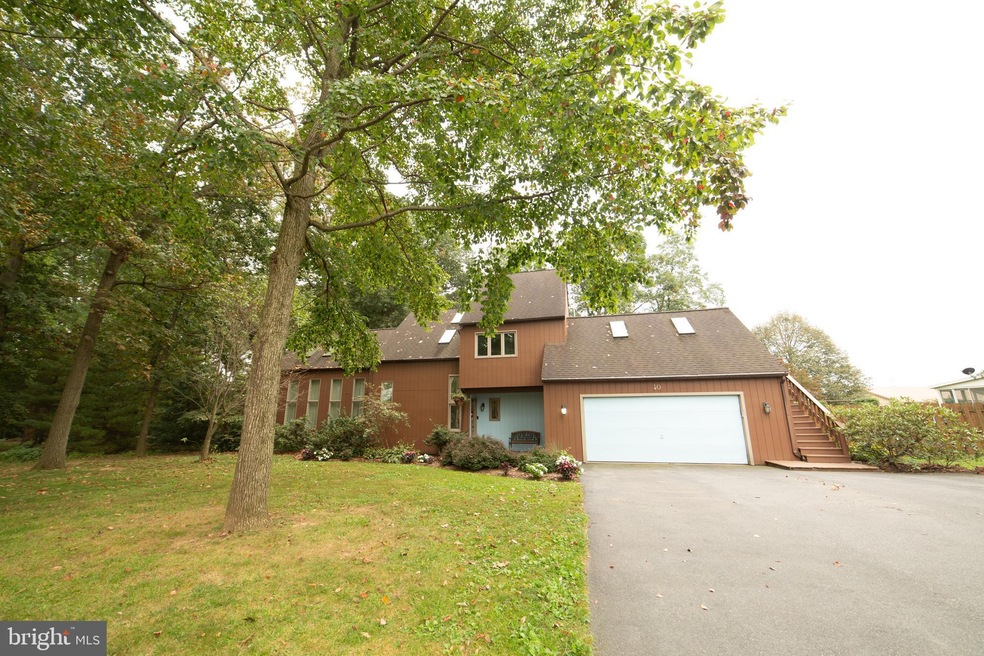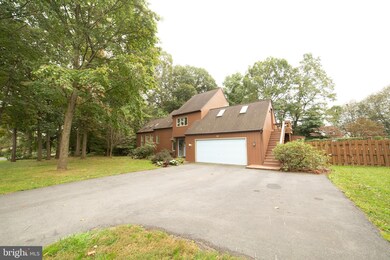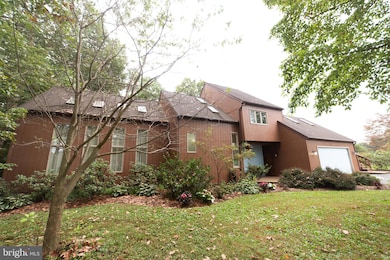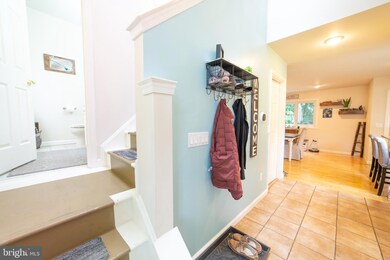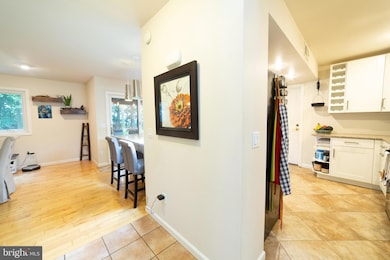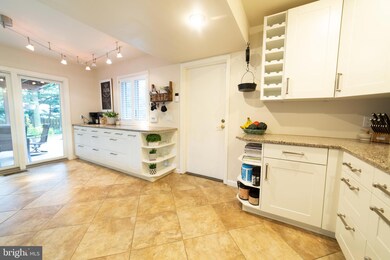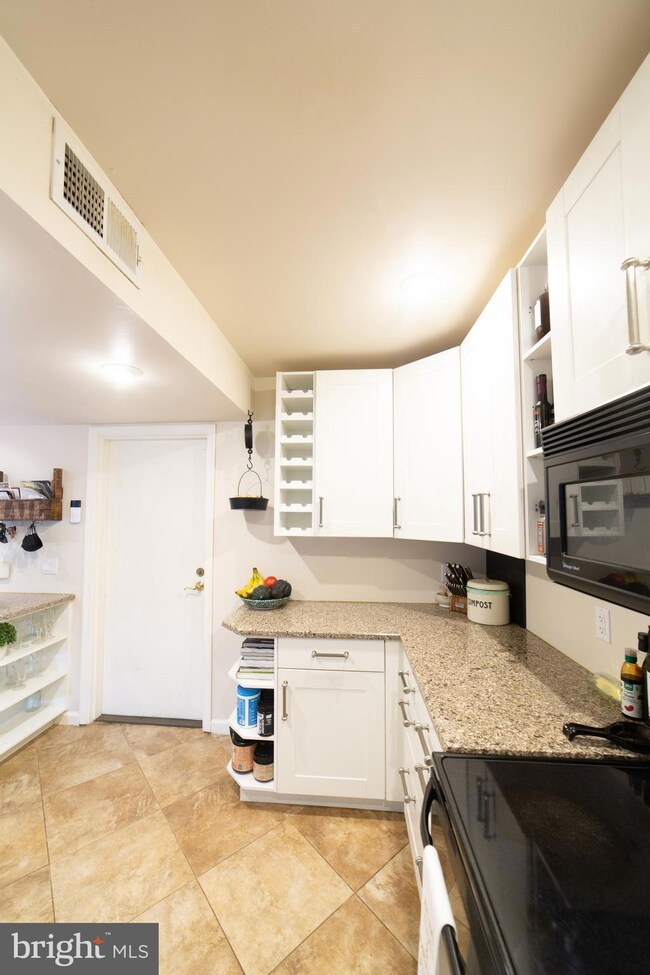
40 Skyview Ln Lititz, PA 17543
Highlights
- Heated In Ground Pool
- Deck
- Cathedral Ceiling
- Open Floorplan
- Contemporary Architecture
- Wood Flooring
About This Home
As of November 2021Welcome to 40 Skyview Lane. This stunning home will surely take your breath away! Located in Lititz and just walking distance from the Warwick Ephrata Rail Trail, this gorgeous home features 4 bedrooms and 3 full, 1 half bathrooms. It's Great Room measures 25x33 and it features surround sound speakers, a pool table that stays, beautiful long tall windows which bring in plenty of lighting, and gorgeous cathedral/vaulted ceilings. All perfect for private nights at home or guest entertaining. Go wild and cook away in it's beautiful large kitchen. The primary bedroom features a balcony overlooking the rear yard, pool and farmland. The second bedroom features a deck with a staircase that provides access to the homes front-side exterior. This bedroom includes skylights and it's own private full bath. The third bedroom is located right up-side the loft area and also features it's own full bathroom. The homes exterior is to die for. This yard has it all. Summers will never be boring. Enjoy your propane heated pool, hot tub and built-in Tiki-Bar all at once! Come tour this amazing property and be ready to call it home.
Last Agent to Sell the Property
Sorangeli Melendez
Berkshire Hathaway HomeServices Homesale Realty License #RS326006 Listed on: 10/15/2021
Home Details
Home Type
- Single Family
Est. Annual Taxes
- $6,139
Year Built
- Built in 1984
Lot Details
- 0.67 Acre Lot
- Wood Fence
- Back Yard Fenced
- Level Lot
- Property is in very good condition
Parking
- 2 Car Attached Garage
- Front Facing Garage
- Garage Door Opener
- Driveway
- Off-Street Parking
Home Design
- Contemporary Architecture
- Block Foundation
- Log Walls
- Frame Construction
- Shingle Roof
Interior Spaces
- Property has 3.5 Levels
- Open Floorplan
- Beamed Ceilings
- Cathedral Ceiling
- Ceiling Fan
- Skylights
- Recessed Lighting
- Gas Fireplace
- Window Screens
- Sliding Doors
- Living Room
- Formal Dining Room
- Loft
- Finished Basement
- Basement Fills Entire Space Under The House
Kitchen
- Stove
- Built-In Microwave
- Dishwasher
- Compactor
Flooring
- Wood
- Carpet
- Ceramic Tile
Bedrooms and Bathrooms
- 4 Bedrooms
- En-Suite Bathroom
- Walk-In Closet
Laundry
- Laundry Room
- Laundry on main level
- Washer and Dryer Hookup
Pool
- Heated In Ground Pool
- Poolside Lot
- Spa
Outdoor Features
- Balcony
- Deck
- Patio
- Shed
Schools
- Warwick Middle School
- Warwick High School
Utilities
- Forced Air Heating and Cooling System
- Heat Pump System
- 200+ Amp Service
- Well
- Electric Water Heater
- On Site Septic
Community Details
- No Home Owners Association
- Lititz/Rothsville Subdivision
Listing and Financial Details
- Assessor Parcel Number 600-85700-0-0000
Ownership History
Purchase Details
Home Financials for this Owner
Home Financials are based on the most recent Mortgage that was taken out on this home.Purchase Details
Home Financials for this Owner
Home Financials are based on the most recent Mortgage that was taken out on this home.Purchase Details
Home Financials for this Owner
Home Financials are based on the most recent Mortgage that was taken out on this home.Purchase Details
Home Financials for this Owner
Home Financials are based on the most recent Mortgage that was taken out on this home.Purchase Details
Home Financials for this Owner
Home Financials are based on the most recent Mortgage that was taken out on this home.Purchase Details
Home Financials for this Owner
Home Financials are based on the most recent Mortgage that was taken out on this home.Similar Homes in Lititz, PA
Home Values in the Area
Average Home Value in this Area
Purchase History
| Date | Type | Sale Price | Title Company |
|---|---|---|---|
| Deed | $456,000 | None Available | |
| Interfamily Deed Transfer | -- | Prime Transfer Inc | |
| Deed | $364,900 | None Available | |
| Deed | $360,000 | None Available | |
| Deed | $335,000 | None Available | |
| Interfamily Deed Transfer | -- | Lawyers Title Ins |
Mortgage History
| Date | Status | Loan Amount | Loan Type |
|---|---|---|---|
| Open | $306,000 | New Conventional | |
| Previous Owner | $290,000 | New Conventional | |
| Previous Owner | $291,920 | New Conventional | |
| Previous Owner | $36,000 | Credit Line Revolving | |
| Previous Owner | $288,000 | New Conventional | |
| Previous Owner | $257,000 | New Conventional | |
| Previous Owner | $266,587 | New Conventional | |
| Previous Owner | $268,000 | Purchase Money Mortgage | |
| Previous Owner | $290,074 | New Conventional | |
| Previous Owner | $171,200 | Unknown |
Property History
| Date | Event | Price | Change | Sq Ft Price |
|---|---|---|---|---|
| 11/19/2021 11/19/21 | Sold | $456,000 | +8.6% | $145 / Sq Ft |
| 10/18/2021 10/18/21 | Pending | -- | -- | -- |
| 10/15/2021 10/15/21 | For Sale | $419,900 | +15.1% | $133 / Sq Ft |
| 07/20/2018 07/20/18 | Sold | $364,900 | 0.0% | $144 / Sq Ft |
| 06/13/2018 06/13/18 | Pending | -- | -- | -- |
| 03/07/2018 03/07/18 | For Sale | $364,900 | +1.4% | $144 / Sq Ft |
| 10/06/2015 10/06/15 | Sold | $360,000 | -6.5% | $106 / Sq Ft |
| 08/07/2015 08/07/15 | Pending | -- | -- | -- |
| 05/15/2015 05/15/15 | For Sale | $385,000 | -- | $114 / Sq Ft |
Tax History Compared to Growth
Tax History
| Year | Tax Paid | Tax Assessment Tax Assessment Total Assessment is a certain percentage of the fair market value that is determined by local assessors to be the total taxable value of land and additions on the property. | Land | Improvement |
|---|---|---|---|---|
| 2024 | $6,168 | $314,600 | $68,200 | $246,400 |
| 2023 | $6,139 | $314,600 | $68,200 | $246,400 |
| 2022 | $6,139 | $314,600 | $68,200 | $246,400 |
| 2021 | $6,139 | $314,600 | $68,200 | $246,400 |
| 2020 | $6,139 | $314,600 | $68,200 | $246,400 |
| 2019 | $6,139 | $314,600 | $68,200 | $246,400 |
| 2018 | $5,036 | $314,600 | $68,200 | $246,400 |
| 2017 | $5,491 | $221,800 | $46,400 | $175,400 |
| 2016 | $5,491 | $221,800 | $46,400 | $175,400 |
| 2015 | $889 | $221,800 | $46,400 | $175,400 |
| 2014 | $4,257 | $221,800 | $46,400 | $175,400 |
Agents Affiliated with this Home
-
S
Seller's Agent in 2021
Sorangeli Melendez
Berkshire Hathaway HomeServices Homesale Realty
-
Lisa Graham

Buyer's Agent in 2021
Lisa Graham
Iron Valley Real Estate of Lancaster
(717) 572-7236
1 in this area
150 Total Sales
-
Bradley Zimmerman

Seller's Agent in 2018
Bradley Zimmerman
RE/MAX
(717) 278-4771
5 in this area
324 Total Sales
-
Craig Hartranft

Seller's Agent in 2015
Craig Hartranft
Berkshire Hathaway HomeServices Homesale Realty
(717) 560-5051
4 in this area
940 Total Sales
Map
Source: Bright MLS
MLS Number: PALA2006516
APN: 600-85700-0-0000
