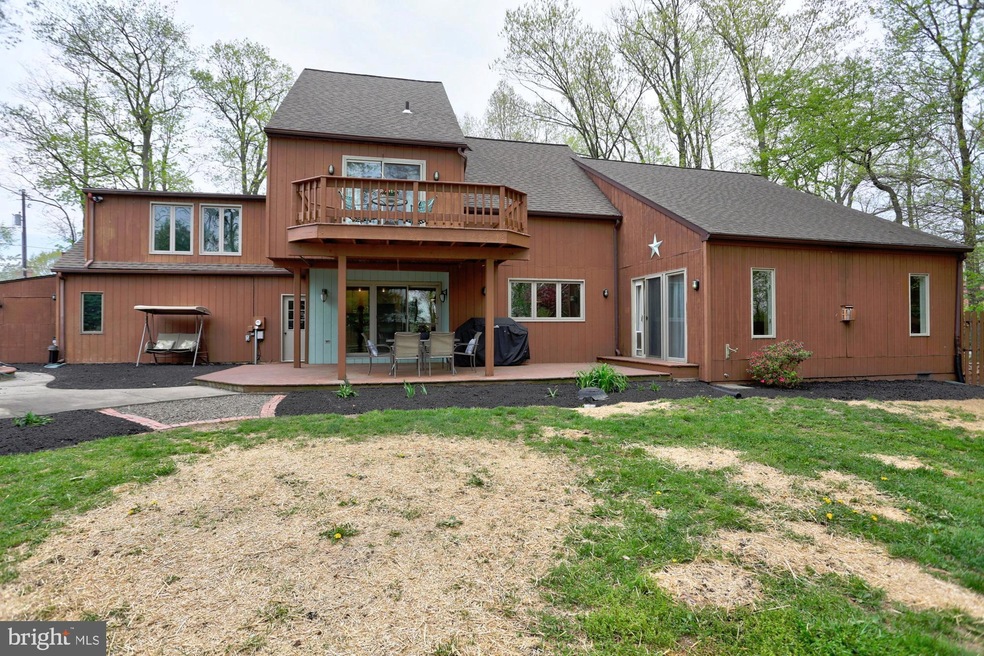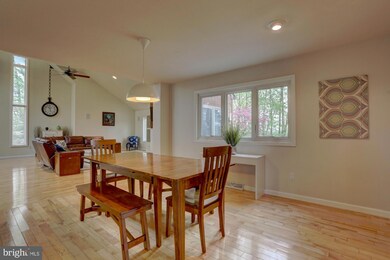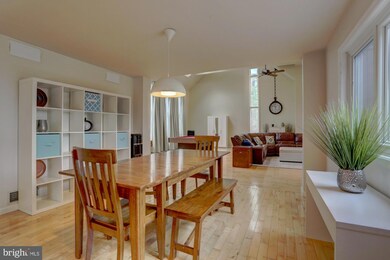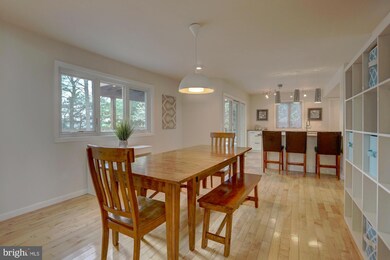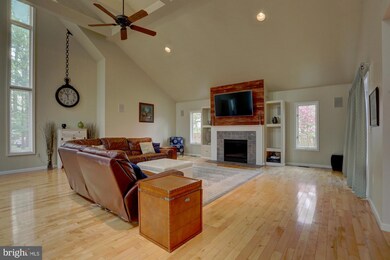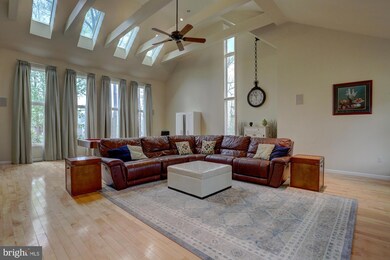
40 Skyview Ln Lititz, PA 17543
Highlights
- In Ground Pool
- Contemporary Architecture
- Bonus Room
- Deck
- Wood Flooring
- No HOA
About This Home
As of November 2021Beautiful 4 bedroom contemporary home in Lititz. Come and enjoy the large family room with cathedral ceilings and a fireplace, eat in kitchen with breakfast bar. Master Site has a balcony. 2 heat pumps. Enjoy the beautiful backyard with in-ground pool, hot tub and deck for entertaining. Finished basement adds additional living space for the family. One bedroom has a walk thru privacy violation Schedule a showing today.
Last Agent to Sell the Property
RE/MAX Pinnacle License #RS310142 Listed on: 03/07/2018

Last Buyer's Agent
Sorangeli Melendez
Berkshire Hathaway HomeServices Homesale Realty License #RS326006
Home Details
Home Type
- Single Family
Est. Annual Taxes
- $6,139
Year Built
- Built in 1984
Lot Details
- 0.67 Acre Lot
- Board Fence
- Level Lot
- Property is in good condition
Parking
- 2 Car Attached Garage
- Front Facing Garage
- Off-Street Parking
Home Design
- Contemporary Architecture
- Frame Construction
- Shingle Roof
- Wood Siding
Interior Spaces
- Property has 3 Levels
- Ceiling Fan
- Skylights
- Gas Fireplace
- Window Screens
- Family Room
- Living Room
- Formal Dining Room
- Bonus Room
Kitchen
- Microwave
- Dishwasher
Flooring
- Wood
- Carpet
- Tile or Brick
- Vinyl
Bedrooms and Bathrooms
- 4 Bedrooms
- En-Suite Primary Bedroom
- En-Suite Bathroom
Laundry
- Laundry Room
- Laundry on main level
Finished Basement
- Partial Basement
- Sump Pump
Pool
- In Ground Pool
- Spa
- Poolside Lot
Outdoor Features
- Deck
- Patio
Schools
- Warwick Middle School
- Warwick High School
Utilities
- Forced Air Heating and Cooling System
- Heat Pump System
- 200+ Amp Service
- Well
- Electric Water Heater
- On Site Septic
- Cable TV Available
Community Details
- No Home Owners Association
- Lititz/Rothsville Subdivision
Listing and Financial Details
- Assessor Parcel Number 600-85700-0-0000
Ownership History
Purchase Details
Home Financials for this Owner
Home Financials are based on the most recent Mortgage that was taken out on this home.Purchase Details
Home Financials for this Owner
Home Financials are based on the most recent Mortgage that was taken out on this home.Purchase Details
Home Financials for this Owner
Home Financials are based on the most recent Mortgage that was taken out on this home.Purchase Details
Home Financials for this Owner
Home Financials are based on the most recent Mortgage that was taken out on this home.Purchase Details
Home Financials for this Owner
Home Financials are based on the most recent Mortgage that was taken out on this home.Purchase Details
Home Financials for this Owner
Home Financials are based on the most recent Mortgage that was taken out on this home.Similar Homes in Lititz, PA
Home Values in the Area
Average Home Value in this Area
Purchase History
| Date | Type | Sale Price | Title Company |
|---|---|---|---|
| Deed | $456,000 | None Available | |
| Interfamily Deed Transfer | -- | Prime Transfer Inc | |
| Deed | $364,900 | None Available | |
| Deed | $360,000 | None Available | |
| Deed | $335,000 | None Available | |
| Interfamily Deed Transfer | -- | Lawyers Title Ins |
Mortgage History
| Date | Status | Loan Amount | Loan Type |
|---|---|---|---|
| Open | $306,000 | New Conventional | |
| Previous Owner | $290,000 | New Conventional | |
| Previous Owner | $291,920 | New Conventional | |
| Previous Owner | $36,000 | Credit Line Revolving | |
| Previous Owner | $288,000 | New Conventional | |
| Previous Owner | $257,000 | New Conventional | |
| Previous Owner | $266,587 | New Conventional | |
| Previous Owner | $268,000 | Purchase Money Mortgage | |
| Previous Owner | $290,074 | New Conventional | |
| Previous Owner | $171,200 | Unknown |
Property History
| Date | Event | Price | Change | Sq Ft Price |
|---|---|---|---|---|
| 11/19/2021 11/19/21 | Sold | $456,000 | +8.6% | $145 / Sq Ft |
| 10/18/2021 10/18/21 | Pending | -- | -- | -- |
| 10/15/2021 10/15/21 | For Sale | $419,900 | +15.1% | $133 / Sq Ft |
| 07/20/2018 07/20/18 | Sold | $364,900 | 0.0% | $144 / Sq Ft |
| 06/13/2018 06/13/18 | Pending | -- | -- | -- |
| 03/07/2018 03/07/18 | For Sale | $364,900 | +1.4% | $144 / Sq Ft |
| 10/06/2015 10/06/15 | Sold | $360,000 | -6.5% | $106 / Sq Ft |
| 08/07/2015 08/07/15 | Pending | -- | -- | -- |
| 05/15/2015 05/15/15 | For Sale | $385,000 | -- | $114 / Sq Ft |
Tax History Compared to Growth
Tax History
| Year | Tax Paid | Tax Assessment Tax Assessment Total Assessment is a certain percentage of the fair market value that is determined by local assessors to be the total taxable value of land and additions on the property. | Land | Improvement |
|---|---|---|---|---|
| 2024 | $6,168 | $314,600 | $68,200 | $246,400 |
| 2023 | $6,139 | $314,600 | $68,200 | $246,400 |
| 2022 | $6,139 | $314,600 | $68,200 | $246,400 |
| 2021 | $6,139 | $314,600 | $68,200 | $246,400 |
| 2020 | $6,139 | $314,600 | $68,200 | $246,400 |
| 2019 | $6,139 | $314,600 | $68,200 | $246,400 |
| 2018 | $5,036 | $314,600 | $68,200 | $246,400 |
| 2017 | $5,491 | $221,800 | $46,400 | $175,400 |
| 2016 | $5,491 | $221,800 | $46,400 | $175,400 |
| 2015 | $889 | $221,800 | $46,400 | $175,400 |
| 2014 | $4,257 | $221,800 | $46,400 | $175,400 |
Agents Affiliated with this Home
-
S
Seller's Agent in 2021
Sorangeli Melendez
Berkshire Hathaway HomeServices Homesale Realty
-
Lisa Graham

Buyer's Agent in 2021
Lisa Graham
Iron Valley Real Estate of Lancaster
(717) 572-7236
1 in this area
150 Total Sales
-
Bradley Zimmerman

Seller's Agent in 2018
Bradley Zimmerman
RE/MAX
(717) 278-4771
5 in this area
323 Total Sales
-
Craig Hartranft

Seller's Agent in 2015
Craig Hartranft
Berkshire Hathaway HomeServices Homesale Realty
(717) 560-5051
4 in this area
936 Total Sales
Map
Source: Bright MLS
MLS Number: 1000839404
APN: 600-85700-0-0000
