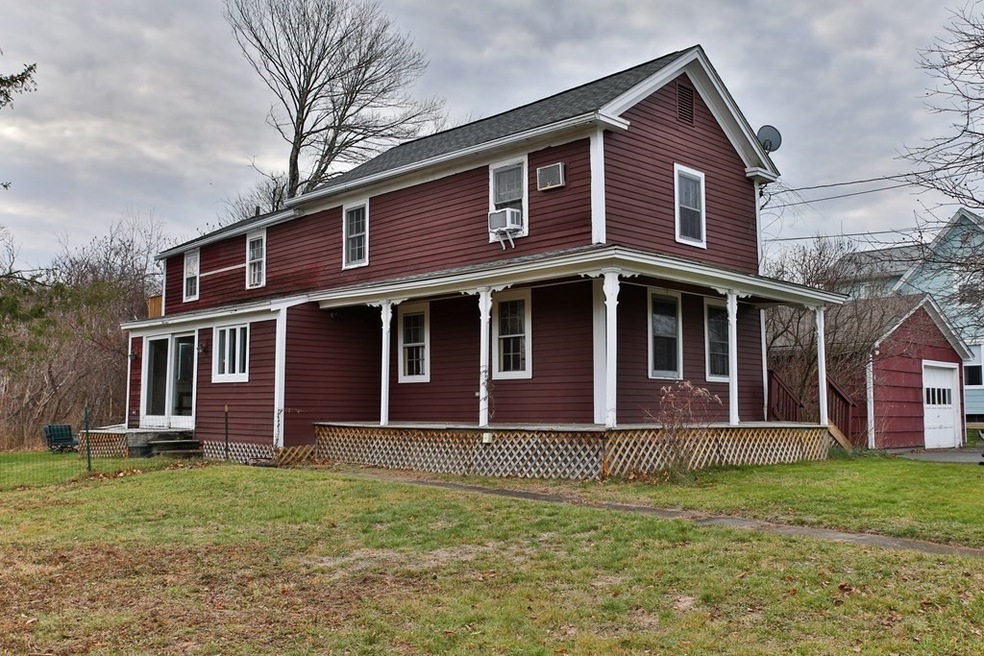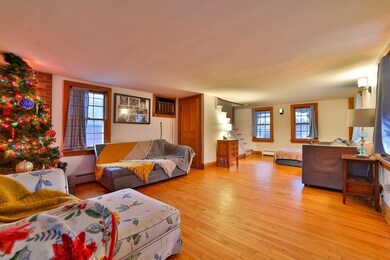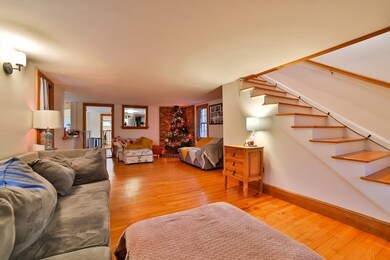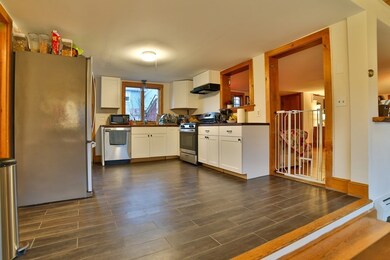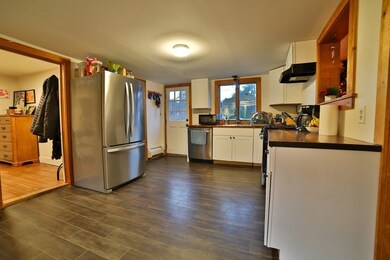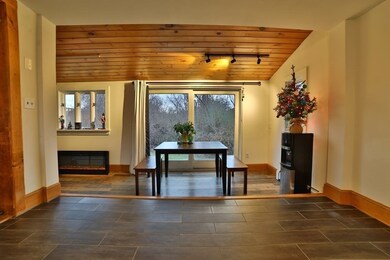
40 Spring St Florence, MA 01062
Florence NeighborhoodHighlights
- Deck
- Wood Flooring
- Home Office
- Northampton High School Rated A
- Farmhouse Style Home
- Jogging Path
About This Home
As of November 2024Opportunity to find your home in Florence! In addition to a large open living room, newly updated kitchen and sunny dining area, the lower level has a full bathroom with laundry and an extra room, perfect for a home office or a deluxe pantry. The three bedrooms are on the 2nd level and include a main bedroom suite with a recently updated tiled shower and a private 2nd level deck overlooking the backyard. Incredible location on the edge of downtown Florence and easy access to the Saw Mill Conservation Area trailheads, this is the perfect place to call home. Many recent updates include new luxury vinyl plank flooring, updated bathroom, structurally rebuilding of 2nd floor deck, and a new efficient Bosch Greenstar Gas condensing boiler with on demand hot water. Also, MASS SAVE has installed insulation throughout the home. An added bonus- the garage has been fully insulated and has an electric subpanel, perfect for those needing a workshop.
Home Details
Home Type
- Single Family
Est. Annual Taxes
- $4,558
Year Built
- Built in 1900
Lot Details
- 0.29 Acre Lot
- Level Lot
- Cleared Lot
- Property is zoned URA
Parking
- 1 Car Detached Garage
- Workshop in Garage
- Off-Street Parking
Home Design
- Farmhouse Style Home
- Brick Foundation
- Stone Foundation
- Frame Construction
- Shingle Roof
Interior Spaces
- 1,605 Sq Ft Home
- Insulated Doors
- Home Office
Kitchen
- Range
- Dishwasher
Flooring
- Wood
- Ceramic Tile
- Vinyl
Bedrooms and Bathrooms
- 3 Bedrooms
- Primary bedroom located on second floor
- 2 Full Bathrooms
- Bathtub with Shower
- Separate Shower
Laundry
- Laundry on main level
- Washer and Gas Dryer Hookup
Basement
- Partial Basement
- Crawl Space
Outdoor Features
- Balcony
- Deck
Utilities
- Cooling System Mounted In Outer Wall Opening
- 4 Heating Zones
- Heating System Uses Natural Gas
- Baseboard Heating
- Natural Gas Connected
- Tankless Water Heater
- Gas Water Heater
Listing and Financial Details
- Assessor Parcel Number M:022B B:0057 L:0001,3716945
Community Details
Amenities
- Shops
Recreation
- Park
- Jogging Path
- Bike Trail
Ownership History
Purchase Details
Home Financials for this Owner
Home Financials are based on the most recent Mortgage that was taken out on this home.Purchase Details
Home Financials for this Owner
Home Financials are based on the most recent Mortgage that was taken out on this home.Purchase Details
Home Financials for this Owner
Home Financials are based on the most recent Mortgage that was taken out on this home.Purchase Details
Home Financials for this Owner
Home Financials are based on the most recent Mortgage that was taken out on this home.Similar Homes in the area
Home Values in the Area
Average Home Value in this Area
Purchase History
| Date | Type | Sale Price | Title Company |
|---|---|---|---|
| Not Resolvable | $230,000 | None Available | |
| Not Resolvable | $185,400 | None Available | |
| Quit Claim Deed | -- | -- | |
| Deed | $160,000 | -- | |
| Deed | $160,000 | -- |
Mortgage History
| Date | Status | Loan Amount | Loan Type |
|---|---|---|---|
| Open | $20,000 | Credit Line Revolving | |
| Open | $202,400 | New Conventional | |
| Closed | $202,400 | New Conventional | |
| Previous Owner | $220,000 | New Conventional | |
| Previous Owner | $157,325 | Purchase Money Mortgage |
Property History
| Date | Event | Price | Change | Sq Ft Price |
|---|---|---|---|---|
| 11/04/2024 11/04/24 | Sold | $437,500 | -1.7% | $266 / Sq Ft |
| 09/12/2024 09/12/24 | Pending | -- | -- | -- |
| 09/03/2024 09/03/24 | For Sale | $445,000 | +14.7% | $270 / Sq Ft |
| 01/13/2023 01/13/23 | Sold | $388,000 | -2.4% | $242 / Sq Ft |
| 12/12/2022 12/12/22 | Pending | -- | -- | -- |
| 12/05/2022 12/05/22 | For Sale | $397,500 | +72.8% | $248 / Sq Ft |
| 06/08/2020 06/08/20 | Sold | $230,000 | -8.0% | $143 / Sq Ft |
| 04/25/2020 04/25/20 | Pending | -- | -- | -- |
| 04/01/2020 04/01/20 | For Sale | $249,987 | -- | $156 / Sq Ft |
Tax History Compared to Growth
Tax History
| Year | Tax Paid | Tax Assessment Tax Assessment Total Assessment is a certain percentage of the fair market value that is determined by local assessors to be the total taxable value of land and additions on the property. | Land | Improvement |
|---|---|---|---|---|
| 2025 | $5,508 | $395,400 | $122,000 | $273,400 |
| 2024 | $5,569 | $366,600 | $122,000 | $244,600 |
| 2023 | $5,468 | $345,200 | $110,900 | $234,300 |
| 2022 | $4,558 | $254,800 | $110,900 | $143,900 |
| 2021 | $3,877 | $223,200 | $105,900 | $117,300 |
| 2020 | $3,750 | $223,200 | $105,900 | $117,300 |
| 2019 | $3,736 | $215,100 | $105,900 | $109,200 |
| 2018 | $3,926 | $229,500 | $105,900 | $123,600 |
| 2017 | $3,830 | $229,500 | $105,900 | $123,600 |
| 2016 | $3,709 | $229,500 | $105,900 | $123,600 |
| 2015 | $3,704 | $234,400 | $105,900 | $128,500 |
| 2014 | $3,607 | $234,400 | $105,900 | $128,500 |
Agents Affiliated with this Home
-
Julie Held

Seller's Agent in 2024
Julie Held
Delap Real Estate LLC
(413) 575-2374
34 in this area
165 Total Sales
-
Kathleen Iles
K
Seller Co-Listing Agent in 2024
Kathleen Iles
Delap Real Estate LLC
(413) 531-1161
14 in this area
52 Total Sales
-
Timothy Parker

Buyer's Agent in 2024
Timothy Parker
Coldwell Banker Community REALTORS®
(413) 625-6366
2 in this area
63 Total Sales
-
Lindsey Rothschild

Seller's Agent in 2023
Lindsey Rothschild
River Flows Realty LLC
(917) 520-2593
2 in this area
50 Total Sales
-
Kempf-Vanderburgh Realty Consultants
K
Seller's Agent in 2020
Kempf-Vanderburgh Realty Consultants
Kempf-Vanderburgh Realty Consultants, Inc.
2 in this area
304 Total Sales
-
Alice Kempf

Seller Co-Listing Agent in 2020
Alice Kempf
Kempf-Vanderburgh Realty Consultants, Inc.
(413) 297-5200
94 Total Sales
Map
Source: MLS Property Information Network (MLS PIN)
MLS Number: 73062877
APN: NHAM-000022B-000057-000001
- 15 Ryan Rd
- 47 Avis Cir
- 67 Park St Unit D
- 228 Florence Rd
- 152 S Main St Unit 4
- 152 S Main St Unit 6
- 152 S Main St Unit 8
- 152 S Main St Unit 7
- 152 S Main St Unit 5
- 16 Fairfield Ave
- 99 Lake St
- 102 Bridge Rd
- 90 Fox Farms Rd
- 188 N Maple St
- 20 Bridge Rd Unit 8
- 248 Spring Grove Ave
- 325 Riverside Dr
- 575 Bridge Rd Unit 11-2
- 575 Bridge Rd Unit 9-6
- 8 Warner St
