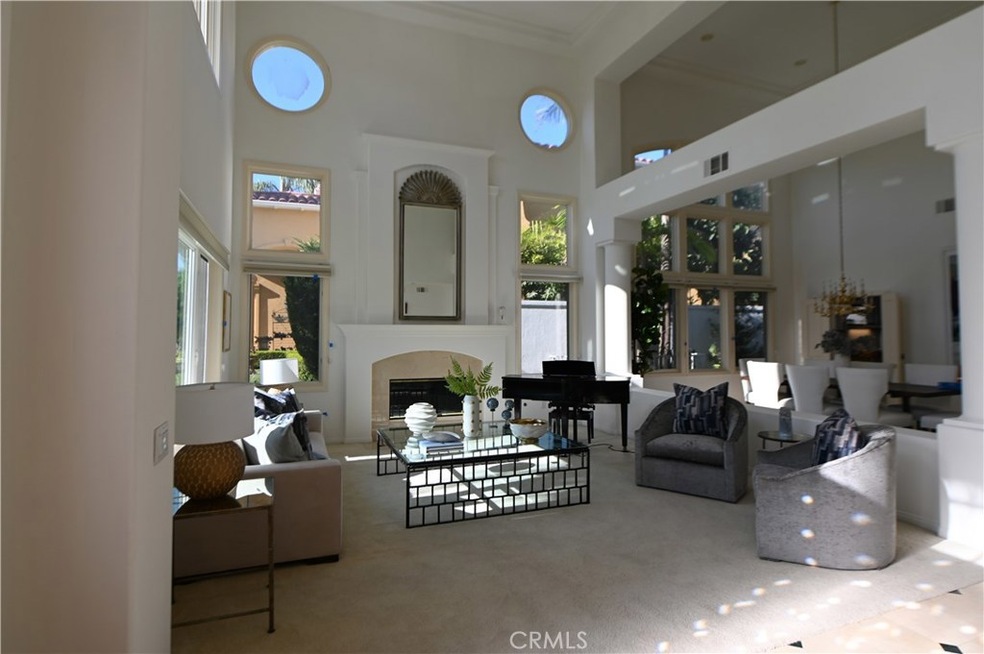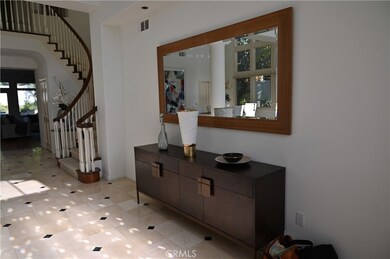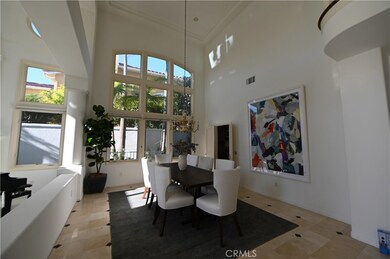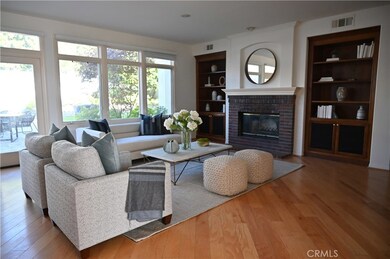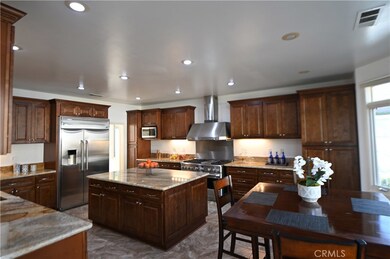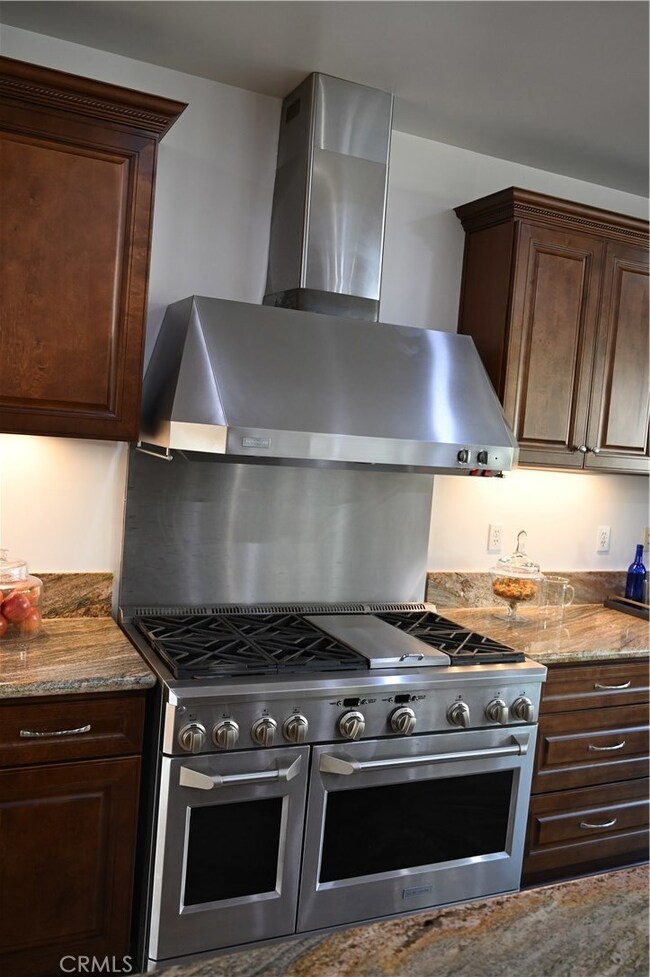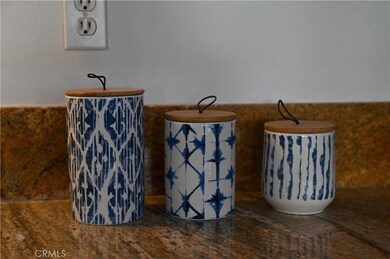
40 Via Porto Grande Rancho Palos Verdes, CA 90275
Estimated Value: $2,775,000 - $3,268,000
Highlights
- Primary Bedroom Suite
- Custom Home
- Fireplace in Primary Bedroom Retreat
- Montemalaga Elementary School Rated A+
- Updated Kitchen
- Retreat
About This Home
As of October 2020This beautiful estate boosts many custom features that will please the most selective buyers. Upon entry is a foyer with sweeping staircase and soaring ceilings. The spacious living room has a two-story ceiling. The formal dining room next to the living room and a large family room with all built ins open to the grassy backyard and the built in BBQ with the Gazebo. The recently completely upgraded gourmet kitchen has a large center island, commercial grade 6 burner range, and self-closing drawers and cabinets. All appliances are from the GE monogram series and are stainless steel. The breakfast nook gives you additional space to the island for prepping your meals. The luxury master suite has a large sitting area and fireplace, a huge master bath with a big jetted tub, separate shower, his and hers facilities, and a large walk-in closet. There are additional 3 bedrooms/1 bathroom on the upper level, one bedroom has its own en-suite bathroom and the bathroom has double sinks to share. On the main level, there are two additional bedrooms and one bathroom. one of the bedrooms has an en-suite bathroom which could be perfect for in-laws or a nanny quarter. The laundry room is very inviting and has ample storage space and folding possibility. The three car garage has a lot of storage cabinets.
Last Agent to Sell the Property
Century 21 Union Realty License #01428809 Listed on: 09/23/2020

Home Details
Home Type
- Single Family
Est. Annual Taxes
- $28,699
Year Built
- Built in 1995 | Remodeled
Lot Details
- 10,051 Sq Ft Lot
- Block Wall Fence
- Sprinkler System
- Property is zoned RPRS10000*
HOA Fees
- $125 Monthly HOA Fees
Parking
- 3 Car Direct Access Garage
- Parking Available
- Driveway
Home Design
- Custom Home
- Mediterranean Architecture
- Turnkey
- Slab Foundation
- Spanish Tile Roof
Interior Spaces
- 4,651 Sq Ft Home
- Cathedral Ceiling
- Blinds
- Entrance Foyer
- Family Room with Fireplace
- Family Room Off Kitchen
- Dining Room
- Neighborhood Views
- Laundry Room
Kitchen
- Updated Kitchen
- Breakfast Area or Nook
- Open to Family Room
- Eat-In Kitchen
- Convection Oven
- Six Burner Stove
- Dishwasher
- Kitchen Island
- Stone Countertops
- Self-Closing Drawers and Cabinet Doors
Flooring
- Wood
- Carpet
- Tile
Bedrooms and Bathrooms
- 6 Bedrooms | 2 Main Level Bedrooms
- Retreat
- Fireplace in Primary Bedroom Retreat
- Primary Bedroom Suite
- In-Law or Guest Suite
- 5 Full Bathrooms
- Stone Bathroom Countertops
- Dual Sinks
- Dual Vanity Sinks in Primary Bathroom
- Soaking Tub
- Walk-in Shower
Home Security
- Alarm System
- Fire and Smoke Detector
Outdoor Features
- Patio
- Porch
Schools
- Montemalaga Elementary School
- Ridgecrest Middle School
Utilities
- Zoned Heating and Cooling
- Underground Utilities
- Natural Gas Connected
- Tankless Water Heater
- Cable TV Available
Listing and Financial Details
- Tax Lot 40
- Tax Tract Number 44514
- Assessor Parcel Number 7585033005
Community Details
Overview
- Scott Mgmt Association, Phone Number (310) 370-2696
Security
- Resident Manager or Management On Site
Ownership History
Purchase Details
Home Financials for this Owner
Home Financials are based on the most recent Mortgage that was taken out on this home.Purchase Details
Home Financials for this Owner
Home Financials are based on the most recent Mortgage that was taken out on this home.Purchase Details
Home Financials for this Owner
Home Financials are based on the most recent Mortgage that was taken out on this home.Purchase Details
Home Financials for this Owner
Home Financials are based on the most recent Mortgage that was taken out on this home.Purchase Details
Purchase Details
Home Financials for this Owner
Home Financials are based on the most recent Mortgage that was taken out on this home.Purchase Details
Home Financials for this Owner
Home Financials are based on the most recent Mortgage that was taken out on this home.Similar Homes in the area
Home Values in the Area
Average Home Value in this Area
Purchase History
| Date | Buyer | Sale Price | Title Company |
|---|---|---|---|
| Banka Family Trust | -- | -- | |
| Banka Gaurav | $2,375,000 | Priority Title | |
| Osborne Ogundipe Dahlma | -- | Priority Title | |
| Ogundipe Dahlme Osborne | -- | Lawyers Title Company | |
| Ogundipe Dahlma | -- | None Available | |
| Ogundipe O Anthony | -- | Fidelity National Title Ins | |
| Ogundipe O Anthony | $844,000 | Fidelity National Title Ins |
Mortgage History
| Date | Status | Borrower | Loan Amount |
|---|---|---|---|
| Previous Owner | Banka Gaurav | $1,000,000 | |
| Previous Owner | Banka Gaurav | $1,900,000 | |
| Previous Owner | Ogundipe Dahlme Osborne | $892,000 | |
| Previous Owner | Ogundipe Anthony O | $800,000 | |
| Previous Owner | Ogundipe O Anthony | $343,660 | |
| Previous Owner | Ogundipe O Anthony | $410,000 | |
| Previous Owner | Ogundipe O Anthony | $510,000 | |
| Previous Owner | Ogundipe O Anthony | $580,000 | |
| Previous Owner | Ogundipe O Anthony | $632,900 |
Property History
| Date | Event | Price | Change | Sq Ft Price |
|---|---|---|---|---|
| 10/28/2020 10/28/20 | Sold | $2,375,000 | +3.3% | $511 / Sq Ft |
| 09/27/2020 09/27/20 | Pending | -- | -- | -- |
| 09/23/2020 09/23/20 | For Sale | $2,299,000 | -- | $494 / Sq Ft |
Tax History Compared to Growth
Tax History
| Year | Tax Paid | Tax Assessment Tax Assessment Total Assessment is a certain percentage of the fair market value that is determined by local assessors to be the total taxable value of land and additions on the property. | Land | Improvement |
|---|---|---|---|---|
| 2024 | $28,699 | $2,520,367 | $1,239,596 | $1,280,771 |
| 2023 | $28,205 | $2,470,949 | $1,215,291 | $1,255,658 |
| 2022 | $26,766 | $2,422,500 | $1,191,462 | $1,231,038 |
| 2021 | $26,683 | $2,375,000 | $1,168,100 | $1,206,900 |
| 2019 | $14,386 | $1,256,759 | $450,489 | $806,270 |
| 2018 | $14,217 | $1,232,117 | $441,656 | $790,461 |
| 2016 | $13,477 | $1,184,274 | $424,507 | $759,767 |
| 2015 | $13,433 | $1,166,486 | $418,131 | $748,355 |
| 2014 | $13,246 | $1,143,637 | $409,941 | $733,696 |
Agents Affiliated with this Home
-
Dorothea Liebich

Seller's Agent in 2020
Dorothea Liebich
Century 21 Union Realty
(310) 326-8100
6 in this area
10 Total Sales
-
Manjit Asrani
M
Buyer's Agent in 2020
Manjit Asrani
Premier Realty Associates
(858) 277-6173
1 in this area
4 Total Sales
Map
Source: California Regional Multiple Listing Service (CRMLS)
MLS Number: SB20176725
APN: 7585-033-005
- 48 Via Porto Grande
- 51 Via Costa Verde
- 5951 Armaga Spring Rd Unit B
- 31 Aspen Way
- 44 Cypress Way
- 28408 Quailhill Dr
- 85 Aspen Way
- 69 Cottonwood Cir
- 5959 Peacock Ridge Rd Unit 3
- 5907 Peacock Ridge Rd
- 29127 Covecrest Dr
- 31 Oaktree Ln
- 28220 Highridge Rd Unit 104
- 5987 Peacock Ridge Rd Unit 206
- 5987 Peacock Ridge Rd Unit 101
- 43 Country Ln
- 28121 Highridge Rd Unit 402
- 23 Quarterhorse Ln
- 49 Country Ln
- 28146 Ridgecove Ct S
- 40 Via Porto Grande
- 46 Via Porto Grande
- 36 Via Porto Grande
- 43 Via Costa Verde
- 32 Via Porto Grande
- 47 Via Costa Verde
- 39 Via Costa Verde
- 39 Via Porto Grande
- 43 Via Porto Grande
- 35 Via Porto Grande
- 35 Via Costa Verde
- 47 Via Porto Grande
- 28 Via Porto Grande
- 31 Via Porto Grande
- 52 Via Porto Grande
- 31 Via Costa Verde
- 56 Via Porto Grande
- 27 Via Porto Grande
- 55 Via Costa Verde
- 40 Via Costa Verde
