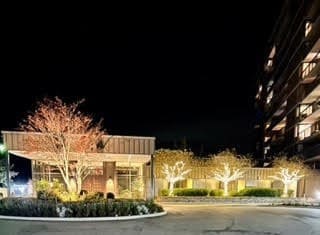The Ferncroft Tower 40 Village Rd Unit 1112 Floor 11 Middleton, MA 01949
Highlights
- Golf Course Community
- Medical Services
- 240,000 Sq Ft lot
- Masconomet Regional Middle School Rated A-
- In Ground Pool
- Balcony
About This Home
Desirable Ferncroft Tower Rental. Walls of Windows/Sliders open to a 35 ft. private balcony offering beautiful southeast views and a sun-kissed palette. This newly painted pristine and move-in ready 1531 s.f. condo features an updated, fully applianced eat-in kitchen featuring newer stainless appliances, washer & dryer, cabinets galore, huge pantry, Quartz counters with integrated sink and opens graciously to the large living/dining room. The 20x13 ft. master bedroom suite includes 2 closets plus a 12x6 ft. walk-in closet & updated ensuite master bath. Guest bath beautifully updated. Assigned garage parking, extra storage, 24-hr. security, outdoor heated pool, BBQ area, fitness center, function room with capacity for 125 guests, on-site manager and maintenance superintendent, easy access to highways and shopping centers, and more. Best of all--rent fee includes ALL UTILITIES. No pets, no smoking, good credit references required. Available 12/07/2. SINGLE-LEVEL LIVING AT ITS
Condo Details
Home Type
- Condominium
Year Built
- Built in 1976
Parking
- 1 Car Garage
Home Design
- Entry on the 11th floor
Interior Spaces
- 1,531 Sq Ft Home
- 1-Story Property
- Window Screens
- Home Security System
Kitchen
- Range
- Microwave
- Dishwasher
- Disposal
Bedrooms and Bathrooms
- 2 Bedrooms
- 2 Full Bathrooms
Laundry
- Laundry in unit
- Dryer
- Washer
Outdoor Features
- In Ground Pool
- Balcony
Location
- Property is near schools
Schools
- Middleton Elementary School
- Masconomet Middle School
- Masconomet High School
Utilities
- Cooling Available
- Forced Air Heating System
- Heating System Uses Natural Gas
- Individual Controls for Heating
Listing and Financial Details
- Property Available on 12/7/25
- Rent includes heat, hot water, electricity, gas, water, sewer, trash collection, snow removal, gardener, swimming pool, extra storage, air conditioning, clubroom, laundry facilities, parking, security
- 12 Month Lease Term
- Assessor Parcel Number 3787658
Community Details
Overview
- Property has a Home Owners Association
Amenities
- Medical Services
- Common Area
- Shops
- Coin Laundry
Recreation
- Golf Course Community
- Community Pool
Pet Policy
- No Pets Allowed
Map
About The Ferncroft Tower
Property History
| Date | Event | Price | List to Sale | Price per Sq Ft |
|---|---|---|---|---|
| 10/27/2025 10/27/25 | For Rent | $3,500 | -- | -- |
Source: MLS Property Information Network (MLS PIN)
MLS Number: 73448069
APN: MIDD-000021A-000000-001112
- 40 Village Rd Unit 1108
- 40 Village Rd Unit 1601
- 38 Village Rd Unit 201
- 38 Village Rd Unit 608
- 36 Village Rd Unit 713
- 36 Village Rd Unit 506
- 36 Village Rd Unit 712
- 36 Village Rd Unit 601
- 200 North St Unit 31A
- 200 North St
- 4 English Commons Unit 4
- 4 English Commons
- 22 Locust St
- 11 Reservoir Dr
- 519 Maple St
- 8 Masi Meadow Ln Unit A
- 6 Masi Meadow Ln Unit B
- 10 Paulette Dr
- 19 Bridle Spur Ln
- 78 North St
- 50 Kirkbride Dr
- 180 Newbury St
- 45 Dayton St
- 360 Andover St Unit 2303
- 18 Boston St Unit Right Side
- 27 Pleasant St Unit 1
- 34 Wildmeadow Rd
- 4 East St Unit 3
- 20 Locust St Unit 311
- 23 Prince St
- 20 Locust St
- 28 Clark St Unit 3
- 128 Maple St
- 21 Locust St Unit 2
- 34 Braman St
- 9 Averill Rd Unit B
- 12 Central Ave Unit 1
- 50 Conant St
- 1000 Crane Brook Way
- 5 Nelson Cir Unit 20







