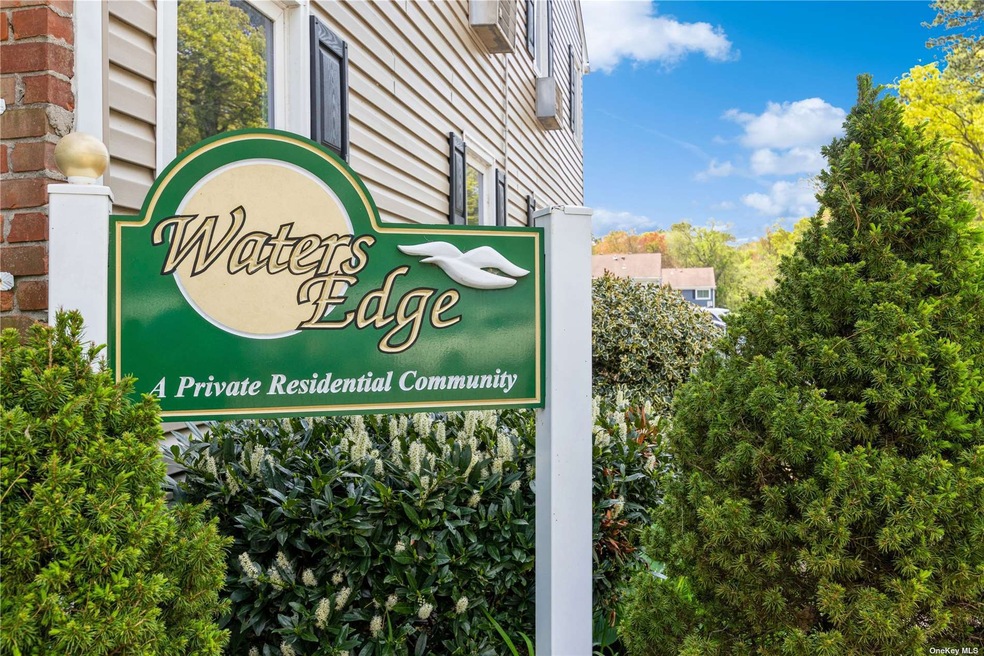
40 W 4th St Unit 81 Patchogue, NY 11772
Highlights
- In Ground Pool
- Wood Flooring
- Walk-In Closet
- Clubhouse
- Eat-In Kitchen
- Patio
About This Home
As of July 2024Welcome To Your Stunning First-Floor Co-Op Unit In The Beautiful Water's Edge Development In Patchogue! This 2 Bedroom, 1 Bathroom Co-Op Offers An Open Concept Large Living Room, Separate Dining Room That Opens To A Covered Patio For You To Enjoy The Beautiful Summer Days. The Updated Eat-In Kitchen Features Granite Countertops, New Floors, And Backsplash. A Designated Parking Spot Is Located Close To The Front Door For Your Convenience. Enjoy The Stunning Agriculture, Community Pool, And Private Playground The Water's Edge Community Has To Offer. The Community Also Features An In-Ground Heated Saltwater Pool, Clubhouse, And Laundry Room. Take Advantage Of All The Patchogue Village Amenities, Including Restaurants, Shopping, Festivals, Long Island Railroad, Parks, And Beaches. Don't Miss Out On The Opportunity To Make This Charming Co-Op Your New Home! Common Charges Include Taxes And Maintenance.
Last Agent to Sell the Property
Douglas Elliman Real Estate License #30LO0756799 Listed on: 05/10/2023

Property Details
Home Type
- Co-Op
Year Built
- Built in 1972
Lot Details
- No Common Walls
- Sprinkler System
HOA Fees
- $989 Monthly HOA Fees
Home Design
- Frame Construction
- Vinyl Siding
Interior Spaces
- 1-Story Property
- Combination Dining and Living Room
- Wood Flooring
- Eat-In Kitchen
Bedrooms and Bathrooms
- 2 Bedrooms
- Walk-In Closet
- 1 Full Bathroom
Parking
- Common or Shared Parking
- Open Parking
Outdoor Features
- In Ground Pool
- Patio
Schools
- South Ocean Middle School
- Patchogue-Medford High School
Utilities
- No Cooling
- Heating Available
Community Details
Overview
- Association fees include exterior maintenance, sewer, snow removal, trash, water
- 2 Bedroom
Amenities
- Clubhouse
- Laundry Facilities
Recreation
- Community Pool
Pet Policy
- Pet Size Limit
- Dogs Allowed
Similar Homes in Patchogue, NY
Home Values in the Area
Average Home Value in this Area
Property History
| Date | Event | Price | Change | Sq Ft Price |
|---|---|---|---|---|
| 07/01/2024 07/01/24 | Sold | $295,000 | 0.0% | -- |
| 03/20/2024 03/20/24 | Pending | -- | -- | -- |
| 03/08/2024 03/08/24 | For Sale | $295,000 | 0.0% | -- |
| 03/08/2024 03/08/24 | Off Market | $295,000 | -- | -- |
| 03/07/2024 03/07/24 | For Sale | $295,000 | +5.4% | -- |
| 09/18/2023 09/18/23 | Sold | $280,000 | +12.0% | -- |
| 06/17/2023 06/17/23 | For Sale | $249,990 | -10.7% | -- |
| 06/16/2023 06/16/23 | Pending | -- | -- | -- |
| 05/17/2023 05/17/23 | Off Market | $280,000 | -- | -- |
| 05/10/2023 05/10/23 | For Sale | $249,990 | +42.9% | -- |
| 11/18/2019 11/18/19 | Sold | $175,000 | -2.7% | -- |
| 09/11/2019 09/11/19 | Pending | -- | -- | -- |
| 08/15/2019 08/15/19 | Price Changed | $179,900 | -52.6% | -- |
| 08/13/2019 08/13/19 | For Sale | $379,900 | -- | -- |
Tax History Compared to Growth
Agents Affiliated with this Home
-
Joseph Fennelly

Seller's Agent in 2024
Joseph Fennelly
Keller Williams Legendary
(516) 902-3346
2 in this area
51 Total Sales
-
Marianna Fleischman

Buyer's Agent in 2024
Marianna Fleischman
Exit Realty Island Elite
(631) 241-3742
4 in this area
15 Total Sales
-
Mustafa Uruk

Buyer Co-Listing Agent in 2024
Mustafa Uruk
Exit Realty Island Elite
(631) 604-8994
5 in this area
49 Total Sales
-
Lina Lopes

Seller's Agent in 2023
Lina Lopes
Douglas Elliman Real Estate
(631) 487-3113
26 in this area
603 Total Sales
-
Carol CarneyFinke
C
Seller's Agent in 2019
Carol CarneyFinke
Leesa Byrnes Realty Inc
(631) 589-2000
22 Total Sales
-
Brenden Burn

Buyer's Agent in 2019
Brenden Burn
Realty Connect USA L I Inc
(631) 664-3564
1 in this area
33 Total Sales
Map
Source: OneKey® MLS
MLS Number: KEY3477120
APN: 472207 4.-6-17.1
- 40 W 4th St Unit 210
- 40 W 4th St Unit 201
- 35 Terrace Ln Unit 35
- 85 Mowbray St
- 260 Waverly Ave Unit 33
- 143 N Summit Ave
- 31 Avery Way
- 164 N Prospect Ave
- 212 Isabella Ln
- 125 Halley Dr
- 26 Avery Way
- 26 Avery Way Unit 26
- 48 Hillside Ave
- 14 Wilstan Ave
- 77 N Prospect Ave
- 14 Fairmont Ave
- 9 Lakeland Ave
- 98 Gillette Ave
- 7 Gillette Ave
- 14 Arlington St
