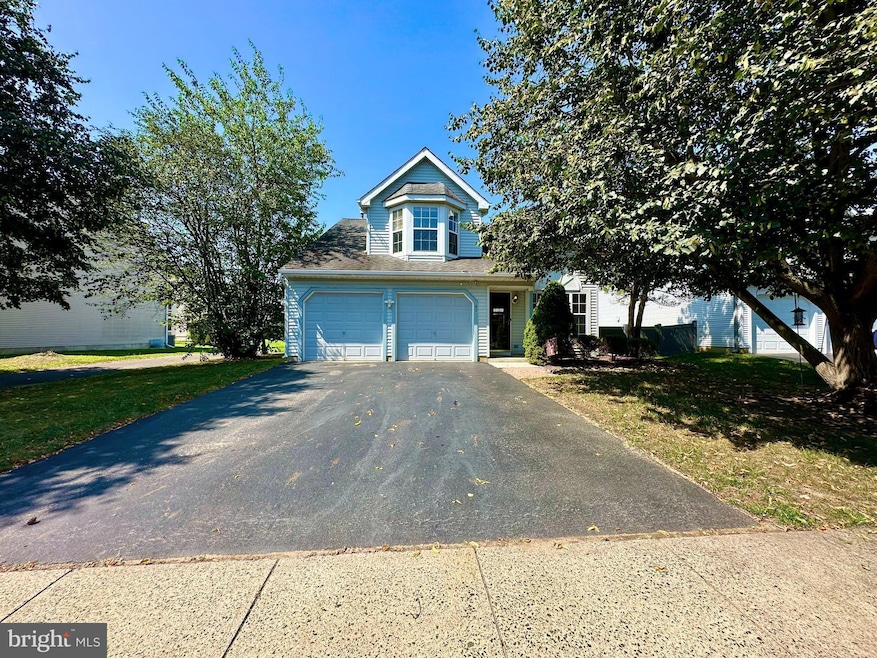40 Wesley Ln Burlington, NJ 08016
Estimated payment $2,841/month
Highlights
- Colonial Architecture
- Electric Vehicle Charging Station
- Forced Air Heating and Cooling System
- No HOA
- 2 Car Attached Garage
About This Home
Highest & Best Offers are due by Saturday 8/22/25 at 5pm. Charming 3 bedroom 2/1 bath home with 2 car garage in desirable Bridle Club! This adorable home has a flowing floor plan providing a comfortable and functional atmosphere. First enter into the formal living room and dining room. There is lovely chestnut colored bamboo engineered hardwood floors throughout. The kitchen has plenty of cabinets, peninsula counter space making serving meals for the holidays easy, and a sunny eat-in area. Next to the kitchen is the utility closet/pantry w/ washer dryer. Have fun family movie nights in the in family room w/cozy wood burning fireplace. There is also a half bath powder room on the 1st floor. The 2nd floor has 3 bedrooms. The spacious master suite hosts a walk in closet and en suite bathroom. There are also 2 good sized additional bedrooms and shared full bathroom. Large private backyard w/elegant dark grey vinyl fencing. Trane Hvac System 2009; Roof has a transferrable warranty; Water heater aprx 11 yrs old; Pella patio sliding glass door (blinds on the inside); EV Charger in the garage. Bridle Club is a friendly and walk-able neighborhood tucked away in spectacular Burlington township. Community features a basketball court, baseball field, playground, ample parking, and a huge empty fields to enjoy. Enjoy the districts great and conveniently located schools! Major commuting routes including routes 130, 295, the NJ/PA turnpikes, and PA bridges are all nearby. This area is prized for its density of shops, tasty eateries, cafes, historical/cultural institutions, community events, and transportation hubs. Make your appointment today!
Listing Agent
HomeSmart First Advantage Realty License #0673960 Listed on: 08/14/2025

Home Details
Home Type
- Single Family
Est. Annual Taxes
- $6,614
Year Built
- Built in 1993
Lot Details
- 5,097 Sq Ft Lot
- Lot Dimensions are 51.00 x 100.00
- Property is zoned R-20
Parking
- 2 Car Attached Garage
- Front Facing Garage
- Driveway
Home Design
- Colonial Architecture
- Frame Construction
- Shingle Roof
- Concrete Perimeter Foundation
Interior Spaces
- 1,561 Sq Ft Home
- Property has 2 Levels
Bedrooms and Bathrooms
- 3 Bedrooms
Utilities
- Forced Air Heating and Cooling System
- Natural Gas Water Heater
Community Details
- No Home Owners Association
- Bridle Club Subdivision
- Electric Vehicle Charging Station
Listing and Financial Details
- Tax Lot 00020
- Assessor Parcel Number 06-00131 11-00020
Map
Home Values in the Area
Average Home Value in this Area
Tax History
| Year | Tax Paid | Tax Assessment Tax Assessment Total Assessment is a certain percentage of the fair market value that is determined by local assessors to be the total taxable value of land and additions on the property. | Land | Improvement |
|---|---|---|---|---|
| 2025 | $6,628 | $218,600 | $59,200 | $159,400 |
| 2024 | $6,530 | $218,600 | $59,200 | $159,400 |
| 2023 | $6,530 | $218,600 | $59,200 | $159,400 |
| 2022 | $6,501 | $218,600 | $59,200 | $159,400 |
| 2021 | $6,051 | $218,600 | $59,200 | $159,400 |
| 2020 | $6,551 | $218,600 | $59,200 | $159,400 |
| 2019 | $6,567 | $218,600 | $59,200 | $159,400 |
| 2018 | $6,468 | $218,600 | $59,200 | $159,400 |
| 2017 | $6,179 | $218,600 | $59,200 | $159,400 |
| 2016 | $6,350 | $220,000 | $60,000 | $160,000 |
| 2015 | $6,236 | $220,000 | $60,000 | $160,000 |
| 2014 | $5,998 | $220,000 | $60,000 | $160,000 |
Property History
| Date | Event | Price | Change | Sq Ft Price |
|---|---|---|---|---|
| 08/14/2025 08/14/25 | For Sale | $429,900 | -- | $275 / Sq Ft |
Purchase History
| Date | Type | Sale Price | Title Company |
|---|---|---|---|
| Deed | $134,915 | -- |
Mortgage History
| Date | Status | Loan Amount | Loan Type |
|---|---|---|---|
| Open | $50,000 | Credit Line Revolving | |
| Open | $155,000 | New Conventional | |
| Closed | $55,000 | Unknown | |
| Closed | $186,700 | New Conventional | |
| Closed | $195,000 | New Conventional | |
| Closed | $70,000 | Unknown | |
| Closed | $25,000 | Credit Line Revolving | |
| Closed | $184,000 | Unknown | |
| Closed | $150,000 | Unknown | |
| Closed | $34,510 | Unknown | |
| Closed | $26,400 | Unknown |
Source: Bright MLS
MLS Number: NJBL2093308
APN: 06-00131-11-00020
- 56 Ridgewood Way
- 8 Spring Hill Ln
- 118 Threadleaf Terrace
- 14 Shelburne St
- 16 Dogwood Dr
- 47 Tattersall Dr
- 1232 Old York Rd
- 204 Dale Rd
- 11 Beechwood Ave
- 1284 Old York Rd
- 14 Mayfaire Cir
- 6 Monarch Dr
- 3 Warren Way
- 18 Shawnee Trail
- 96 Arrowhead Dr
- 5 Roberts Dr
- 116 Arrowhead Dr
- 120 Arrowhead Dr
- 802 Garnet Dr Unit 8B
- 34 Center Ave
- 3000 Emily Ln
- 87 Tattersall Dr
- 309 Northgate Village
- 801 Garnet Dr Unit 8A
- 439 Independence Dr
- 2315 Rancocas Rd
- 870 Us 130
- 424 Hulme St
- 505 Mitchell Ave
- 89 Donna Dr
- 204 Jones St
- 212 Jones Ave
- 200 Jones Ave
- 519 York St Unit 3
- 519 York St Unit 2
- 336 Barclay St Unit A
- 321 Barclay St
- 333 E Union St
- 416 Lawrence St
- 412 Lawrence St






