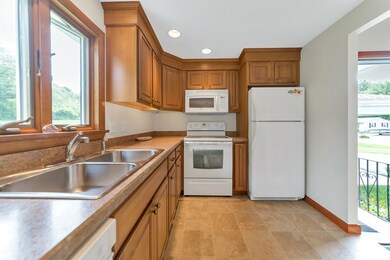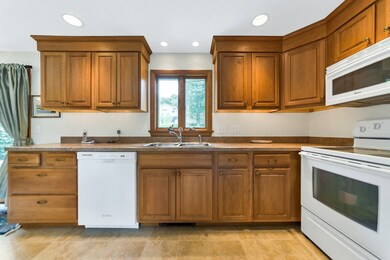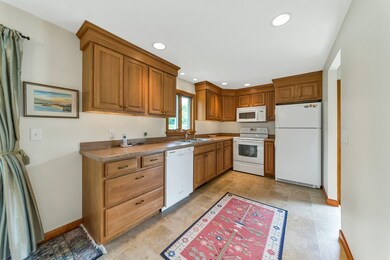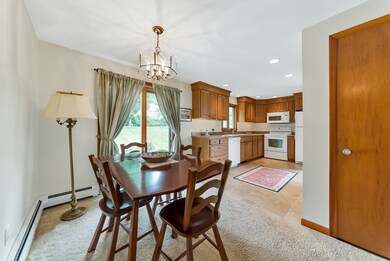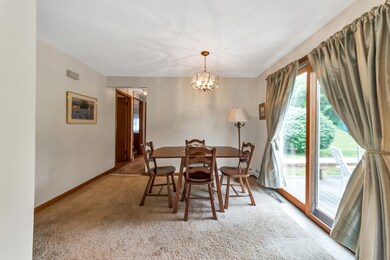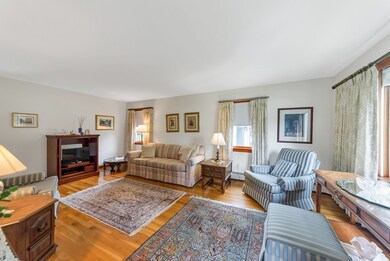
40 Westbrook Rd South Hadley, MA 01075
Highlights
- Landscaped Professionally
- Wood Flooring
- High Speed Internet
- Covered Deck
- Central Heating and Cooling System
About This Home
As of December 2024How Sweet It Is!! Retirees,first time homebuyers take notice of this lovingly maintained home which features a fully applianced updated country kitchen w/ access sliding doors out to to a composite deck to enjoy your morning coffee. This gem offers an extra large sunlit living rm.with picture window and oak hardwood flooring. There are 3 generous sized bedrooms all of which feature oak hardwood floors and ample closet space. The large bath was just remodeled last year sporting a Quartz countertop lighting etc. Many of the updates to this home, newer architectural roof, approx.2008, Vinyl siding and Anderson windows approx .2013 . Central Air for those humid, hot summer days if you choose. Did I mention the covered patio area for your grill and sitting area attached to the oversized 1 car garage. This home is located on a lovely tree lined street close to Schools, Mt. Holyoke College and the Village Commons, easy access to all major rtes. One floor living at its finest!
Last Agent to Sell the Property
Nancy Dickinson
Gallagher Real Estate Listed on: 06/15/2019

Home Details
Home Type
- Single Family
Est. Annual Taxes
- $5,143
Year Built
- Built in 1959
Lot Details
- Year Round Access
- Landscaped Professionally
- Property is zoned RA1
Parking
- 1 Car Garage
Interior Spaces
- Decorative Lighting
- Window Screens
- Basement
Kitchen
- Range
- Microwave
- Dishwasher
- Disposal
Flooring
- Wood
- Vinyl
Laundry
- Dryer
- Washer
Outdoor Features
- Covered Deck
- Rain Gutters
Utilities
- Central Heating and Cooling System
- Hot Water Baseboard Heater
- Heating System Uses Gas
- Natural Gas Water Heater
- High Speed Internet
- Cable TV Available
Listing and Financial Details
- Assessor Parcel Number M:0036 B:0036 L:0000
Ownership History
Purchase Details
Home Financials for this Owner
Home Financials are based on the most recent Mortgage that was taken out on this home.Purchase Details
Home Financials for this Owner
Home Financials are based on the most recent Mortgage that was taken out on this home.Purchase Details
Similar Homes in the area
Home Values in the Area
Average Home Value in this Area
Purchase History
| Date | Type | Sale Price | Title Company |
|---|---|---|---|
| Fiduciary Deed | $358,000 | None Available | |
| Fiduciary Deed | $358,000 | None Available | |
| Not Resolvable | $260,000 | -- | |
| Deed | -- | -- |
Mortgage History
| Date | Status | Loan Amount | Loan Type |
|---|---|---|---|
| Open | $286,400 | Purchase Money Mortgage | |
| Closed | $286,400 | Purchase Money Mortgage |
Property History
| Date | Event | Price | Change | Sq Ft Price |
|---|---|---|---|---|
| 12/30/2024 12/30/24 | Sold | $358,000 | +2.3% | $330 / Sq Ft |
| 11/24/2024 11/24/24 | Pending | -- | -- | -- |
| 11/21/2024 11/21/24 | For Sale | $349,900 | +34.6% | $323 / Sq Ft |
| 07/30/2019 07/30/19 | Sold | $260,000 | +4.4% | $240 / Sq Ft |
| 06/21/2019 06/21/19 | Pending | -- | -- | -- |
| 06/15/2019 06/15/19 | For Sale | $249,000 | -- | $230 / Sq Ft |
Tax History Compared to Growth
Tax History
| Year | Tax Paid | Tax Assessment Tax Assessment Total Assessment is a certain percentage of the fair market value that is determined by local assessors to be the total taxable value of land and additions on the property. | Land | Improvement |
|---|---|---|---|---|
| 2025 | $5,143 | $317,300 | $136,800 | $180,500 |
| 2024 | $5,017 | $302,400 | $127,800 | $174,600 |
| 2023 | $4,832 | $271,900 | $116,200 | $155,700 |
| 2022 | $4,745 | $250,000 | $116,200 | $133,800 |
| 2021 | $4,631 | $233,900 | $108,600 | $125,300 |
| 2020 | $4,587 | $225,500 | $108,600 | $116,900 |
| 2019 | $4,435 | $215,800 | $103,400 | $112,400 |
| 2018 | $4,192 | $205,300 | $100,500 | $104,800 |
| 2017 | $4,087 | $197,800 | $100,500 | $97,300 |
| 2016 | $3,850 | $187,900 | $91,500 | $96,400 |
| 2015 | $3,702 | $182,700 | $89,000 | $93,700 |
Agents Affiliated with this Home
-
Joni Fleming

Seller's Agent in 2024
Joni Fleming
ERA M Connie Laplante Real Estate
(413) 315-0570
81 in this area
199 Total Sales
-
Theresa Ryan

Buyer's Agent in 2024
Theresa Ryan
Brick & Mortar
(310) 402-4455
7 in this area
47 Total Sales
-
N
Seller's Agent in 2019
Nancy Dickinson
Gallagher Real Estate
Map
Source: MLS Property Information Network (MLS PIN)
MLS Number: 72519577
APN: SHAD-000036-000036
- 24 Charon Terrace
- 136 East St
- 540 Granby Rd Unit 2
- 540 Granby Rd Unit 74D
- 540 Granby Rd Unit 109
- 606 Granby Rd
- 12 Pleasant St
- 7 Burnett Ave
- 124 College St Unit 20
- 96 College St
- 12 Boynton Ave
- 19 Hildreth Ave
- 31 College View Heights
- 11 Hildreth Ave
- Lot 7 Cold Hill
- Lot 6 Cold Hill
- 171 Pine Grove Dr
- 513 Newton St
- 93 Pittroff Ave
- 26 Ashfield Ln

