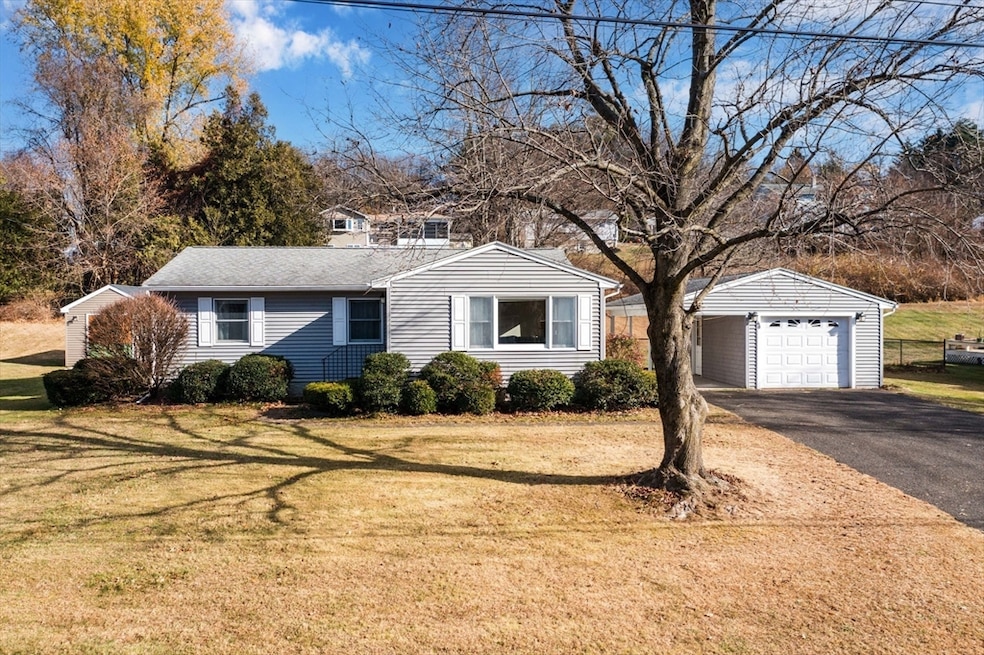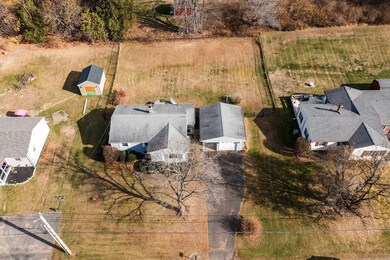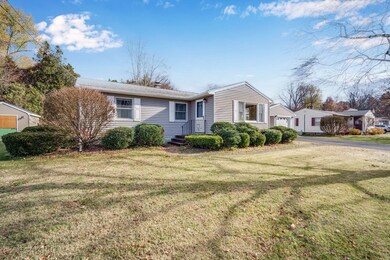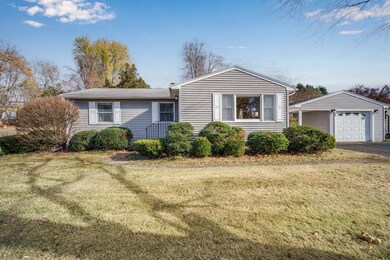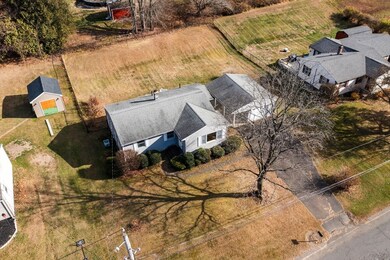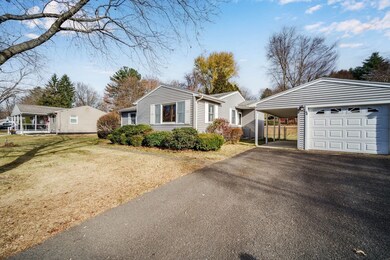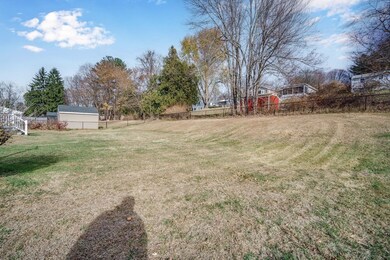
40 Westbrook Rd South Hadley, MA 01075
Highlights
- Marina
- Community Stables
- Ranch Style House
- Golf Course Community
- Deck
- Wood Flooring
About This Home
As of December 2024Home Sweet Home! Looking for one level living, make note of this lovingly maintained ranch situated in a wonderful location! Features include, an updated, fully applianced kitchen with dining area & access to sliders leading out to the fully fenced in yard and composite deck. Oversized sunlit living room with picture window and oak flooring. Three generous bedrooms all of which feature oak floors and ample closet space. You will also find an updated bath with a walk in shower. Many improvements have been made to this home over the years, boiler (2023), sewer lines to street (2022), vinyl siding & Anderson windows approx (2013), architectural roof, approx (2008). You will even find central air here!! Wait, there is more...covered patio area for your grill and sitting area attached to the oversized 1 car garage. All this located close to schools, Mt. Holyoke College and the Village Commons with easy access to all major rtes. Showings begin at Open House 11/23/24 from 12:30 to 2:00 pm!
Last Agent to Sell the Property
ERA M Connie Laplante Real Estate Listed on: 11/21/2024

Home Details
Home Type
- Single Family
Est. Annual Taxes
- $5,017
Year Built
- Built in 1959
Lot Details
- 0.37 Acre Lot
- Fenced Yard
- Fenced
- Property is zoned RA1
Parking
- 1 Car Detached Garage
- Side Facing Garage
- Tandem Parking
- Garage Door Opener
- Driveway
- Open Parking
- Off-Street Parking
Home Design
- Ranch Style House
- Frame Construction
- Shingle Roof
- Concrete Perimeter Foundation
Interior Spaces
- 1,084 Sq Ft Home
- Picture Window
- Sliding Doors
Kitchen
- Range
- Microwave
- Dishwasher
Flooring
- Wood
- Vinyl
Bedrooms and Bathrooms
- 3 Bedrooms
- 1 Full Bathroom
- Separate Shower
Laundry
- Dryer
- Washer
Unfinished Basement
- Basement Fills Entire Space Under The House
- Laundry in Basement
Outdoor Features
- Deck
- Patio
- Rain Gutters
Location
- Property is near schools
Schools
- Plains Elementary School
- Mosier/Mesms Middle School
- SHHS High School
Utilities
- Central Air
- 1 Cooling Zone
- 1 Heating Zone
- Baseboard Heating
- Gas Water Heater
Listing and Financial Details
- Tax Lot 36
- Assessor Parcel Number M:0036 B:0036 L:0000,3062770
Community Details
Overview
- No Home Owners Association
- Wonderful!! Subdivision
Recreation
- Marina
- Golf Course Community
- Community Stables
Ownership History
Purchase Details
Home Financials for this Owner
Home Financials are based on the most recent Mortgage that was taken out on this home.Purchase Details
Home Financials for this Owner
Home Financials are based on the most recent Mortgage that was taken out on this home.Purchase Details
Similar Homes in South Hadley, MA
Home Values in the Area
Average Home Value in this Area
Purchase History
| Date | Type | Sale Price | Title Company |
|---|---|---|---|
| Fiduciary Deed | $358,000 | None Available | |
| Fiduciary Deed | $358,000 | None Available | |
| Not Resolvable | $260,000 | -- | |
| Deed | -- | -- |
Mortgage History
| Date | Status | Loan Amount | Loan Type |
|---|---|---|---|
| Open | $286,400 | Purchase Money Mortgage | |
| Closed | $286,400 | Purchase Money Mortgage |
Property History
| Date | Event | Price | Change | Sq Ft Price |
|---|---|---|---|---|
| 12/30/2024 12/30/24 | Sold | $358,000 | +2.3% | $330 / Sq Ft |
| 11/24/2024 11/24/24 | Pending | -- | -- | -- |
| 11/21/2024 11/21/24 | For Sale | $349,900 | +34.6% | $323 / Sq Ft |
| 07/30/2019 07/30/19 | Sold | $260,000 | +4.4% | $240 / Sq Ft |
| 06/21/2019 06/21/19 | Pending | -- | -- | -- |
| 06/15/2019 06/15/19 | For Sale | $249,000 | -- | $230 / Sq Ft |
Tax History Compared to Growth
Tax History
| Year | Tax Paid | Tax Assessment Tax Assessment Total Assessment is a certain percentage of the fair market value that is determined by local assessors to be the total taxable value of land and additions on the property. | Land | Improvement |
|---|---|---|---|---|
| 2025 | $5,143 | $317,300 | $136,800 | $180,500 |
| 2024 | $5,017 | $302,400 | $127,800 | $174,600 |
| 2023 | $4,832 | $271,900 | $116,200 | $155,700 |
| 2022 | $4,745 | $250,000 | $116,200 | $133,800 |
| 2021 | $4,631 | $233,900 | $108,600 | $125,300 |
| 2020 | $4,587 | $225,500 | $108,600 | $116,900 |
| 2019 | $4,435 | $215,800 | $103,400 | $112,400 |
| 2018 | $4,192 | $205,300 | $100,500 | $104,800 |
| 2017 | $4,087 | $197,800 | $100,500 | $97,300 |
| 2016 | $3,850 | $187,900 | $91,500 | $96,400 |
| 2015 | $3,702 | $182,700 | $89,000 | $93,700 |
Agents Affiliated with this Home
-
Joni Fleming

Seller's Agent in 2024
Joni Fleming
ERA M Connie Laplante Real Estate
(413) 315-0570
81 in this area
199 Total Sales
-
Theresa Ryan

Buyer's Agent in 2024
Theresa Ryan
Brick & Mortar
(310) 402-4455
7 in this area
47 Total Sales
-
N
Seller's Agent in 2019
Nancy Dickinson
Gallagher Real Estate
Map
Source: MLS Property Information Network (MLS PIN)
MLS Number: 73314841
APN: SHAD-000036-000036
- 24 Charon Terrace
- 136 East St
- 540 Granby Rd Unit 2
- 540 Granby Rd Unit 74D
- 540 Granby Rd Unit 109
- 606 Granby Rd
- 12 Pleasant St
- 7 Burnett Ave
- 124 College St Unit 20
- 96 College St
- 12 Boynton Ave
- 19 Hildreth Ave
- 31 College View Heights
- 11 Hildreth Ave
- Lot 7 Cold Hill
- Lot 6 Cold Hill
- 171 Pine Grove Dr
- 513 Newton St
- 93 Pittroff Ave
- 26 Ashfield Ln
