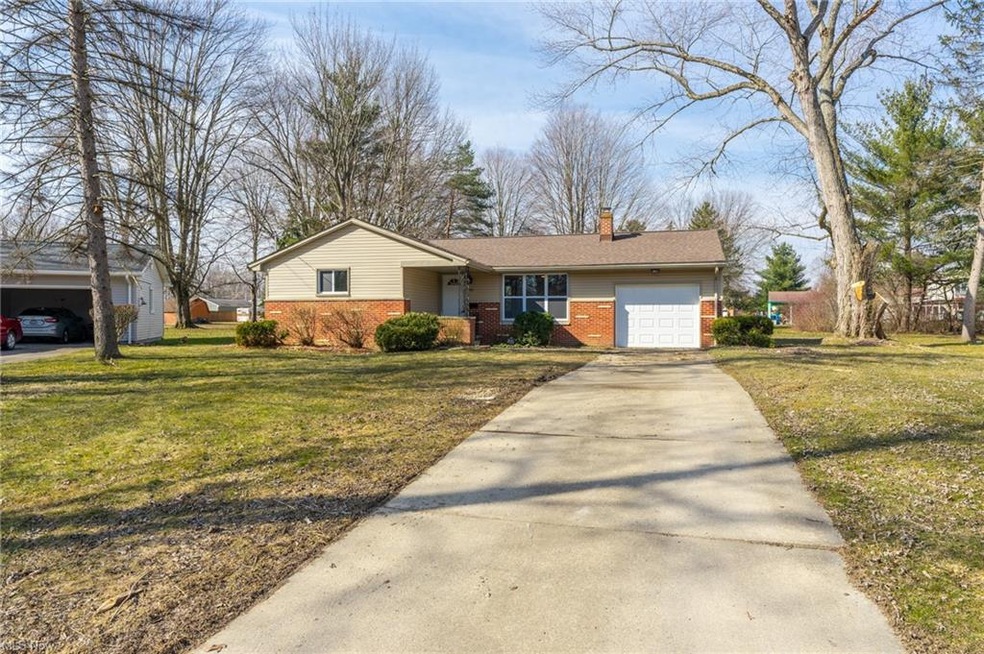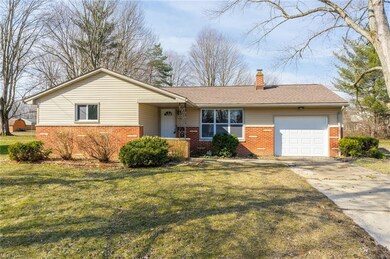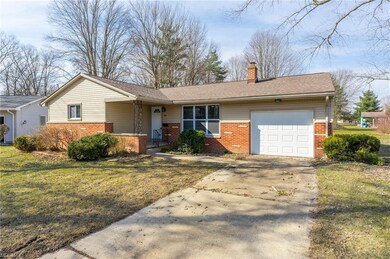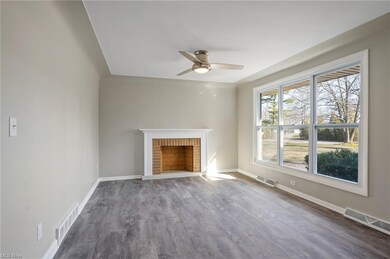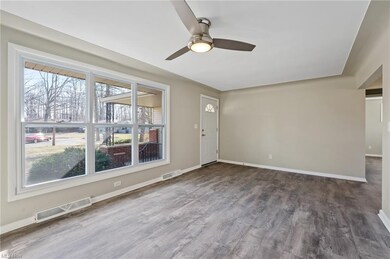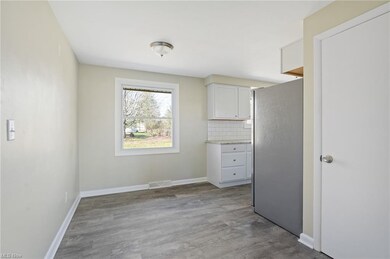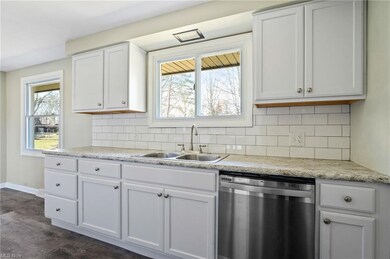
40 Woodleigh Ct Youngstown, OH 44511
Austintown NeighborhoodHighlights
- 1 Fireplace
- 1 Car Direct Access Garage
- Porch
- Austintown Intermediate School Rated A-
- Cul-De-Sac
- Forced Air Heating and Cooling System
About This Home
As of May 2021Completely updated with new roof, siding, windows, furnace and a/c, kitchen, bathroom, flooring etc. Lovely 3 bedroom - 1 full bath ranch is move in ready with luxury vinyl flooring, fresh paint, new lighting, new electric and all located in private cul-de-sac. Full unfinished basement great for storage or to be finished of for more living space.
Last Agent to Sell the Property
NextHome GO30 Realty License #2003019109 Listed on: 03/11/2021

Home Details
Home Type
- Single Family
Est. Annual Taxes
- $1,426
Year Built
- Built in 1959
Lot Details
- 0.27 Acre Lot
- Cul-De-Sac
Home Design
- Brick Exterior Construction
- Asphalt Roof
- Vinyl Construction Material
Interior Spaces
- 1-Story Property
- 1 Fireplace
- Unfinished Basement
- Basement Fills Entire Space Under The House
Kitchen
- Range
- Dishwasher
Bedrooms and Bathrooms
- 3 Main Level Bedrooms
- 1 Full Bathroom
Parking
- 1 Car Direct Access Garage
- Garage Door Opener
Outdoor Features
- Porch
Utilities
- Forced Air Heating and Cooling System
- Heating System Uses Gas
Community Details
- Willowood Plat #2 Community
Listing and Financial Details
- Assessor Parcel Number 48-104-0-271.00-0
Ownership History
Purchase Details
Home Financials for this Owner
Home Financials are based on the most recent Mortgage that was taken out on this home.Purchase Details
Home Financials for this Owner
Home Financials are based on the most recent Mortgage that was taken out on this home.Purchase Details
Similar Homes in Youngstown, OH
Home Values in the Area
Average Home Value in this Area
Purchase History
| Date | Type | Sale Price | Title Company |
|---|---|---|---|
| Warranty Deed | $142,900 | None Available | |
| Administrators Deed | $55,000 | None Available | |
| Deed | -- | -- |
Mortgage History
| Date | Status | Loan Amount | Loan Type |
|---|---|---|---|
| Open | $140,311 | New Conventional |
Property History
| Date | Event | Price | Change | Sq Ft Price |
|---|---|---|---|---|
| 06/28/2025 06/28/25 | Price Changed | $167,900 | -4.0% | $169 / Sq Ft |
| 06/17/2025 06/17/25 | For Sale | $174,900 | +22.4% | $176 / Sq Ft |
| 05/14/2021 05/14/21 | Sold | $142,900 | 0.0% | $144 / Sq Ft |
| 04/05/2021 04/05/21 | Pending | -- | -- | -- |
| 04/01/2021 04/01/21 | For Sale | $142,900 | 0.0% | $144 / Sq Ft |
| 03/24/2021 03/24/21 | Pending | -- | -- | -- |
| 03/14/2021 03/14/21 | For Sale | $142,900 | +159.8% | $144 / Sq Ft |
| 11/23/2020 11/23/20 | Sold | $55,000 | +22.2% | $55 / Sq Ft |
| 10/26/2020 10/26/20 | Pending | -- | -- | -- |
| 10/21/2020 10/21/20 | For Sale | $45,000 | -- | $45 / Sq Ft |
Tax History Compared to Growth
Tax History
| Year | Tax Paid | Tax Assessment Tax Assessment Total Assessment is a certain percentage of the fair market value that is determined by local assessors to be the total taxable value of land and additions on the property. | Land | Improvement |
|---|---|---|---|---|
| 2024 | $2,277 | $49,740 | $7,430 | $42,310 |
| 2023 | $2,242 | $49,740 | $7,430 | $42,310 |
| 2022 | $1,385 | $24,620 | $6,360 | $18,260 |
| 2021 | $1,420 | $24,620 | $6,360 | $18,260 |
| 2020 | $1,426 | $24,620 | $6,360 | $18,260 |
| 2019 | $825 | $21,990 | $5,680 | $16,310 |
| 2018 | $793 | $21,990 | $5,680 | $16,310 |
| 2017 | $831 | $21,990 | $5,680 | $16,310 |
| 2016 | $872 | $23,210 | $5,950 | $17,260 |
| 2015 | $845 | $23,210 | $5,950 | $17,260 |
| 2014 | $849 | $23,210 | $5,950 | $17,260 |
| 2013 | $840 | $23,210 | $5,950 | $17,260 |
Agents Affiliated with this Home
-
Stacy Scheetz

Seller's Agent in 2025
Stacy Scheetz
CENTURY 21 Lakeside Realty
(330) 402-0364
3 in this area
14 Total Sales
-
Chad Cromer

Seller's Agent in 2021
Chad Cromer
NextHome GO30 Realty
(330) 519-1411
39 in this area
182 Total Sales
-
Kelly Warren

Buyer's Agent in 2021
Kelly Warren
Kelly Warren and Associates RE Solutions
(330) 953-3310
217 in this area
1,693 Total Sales
-
Chris Roman

Seller's Agent in 2020
Chris Roman
Howard Hanna
(330) 717-1274
37 in this area
213 Total Sales
Map
Source: MLS Now
MLS Number: 4261488
APN: 48-104-0-271.00-0
- 60 Woodleigh Ct
- 4427 Aspen Dr
- 1860 Lancaster Dr
- 4295 Maureen Dr
- 1774 Laurie Dr
- 2215 Frostwood Dr
- 4235 Patricia Ave
- 4438-4440 Washington Square Dr
- 4108 Claridge Dr
- 4319 Timberbrook Dr
- 2500 Redgate Ln
- 3886 Ascot Ct
- 4689 Crabwood Dr
- 2476 Amberly Dr
- 4477 Warwick Dr S
- 3406 Rebecca Dr
- 3671 High Meadow Dr
- 3798 S Raccoon Rd
- 3844 Chaucer Ln
- 4132 Burgett Rd
