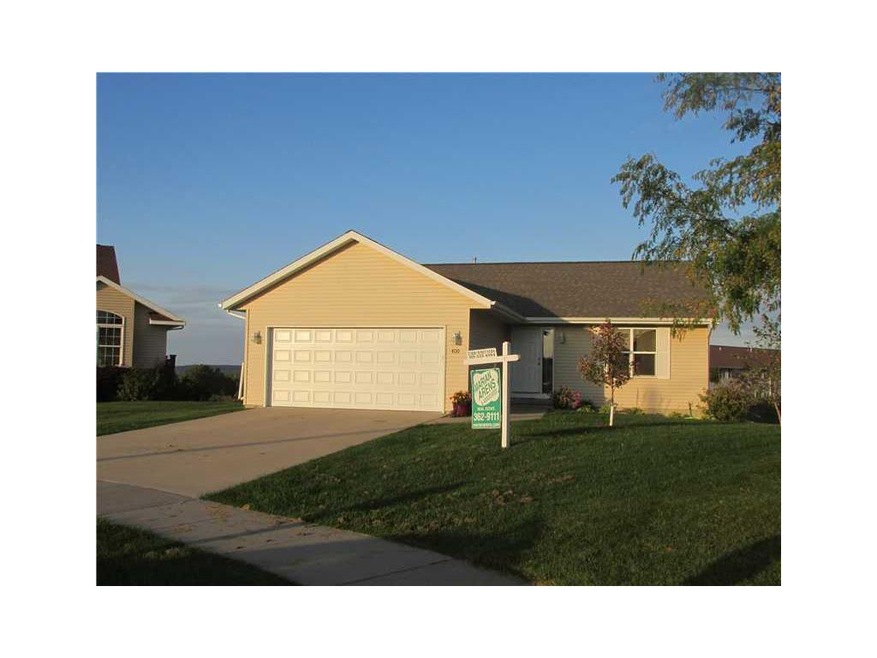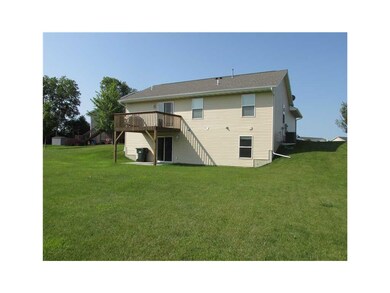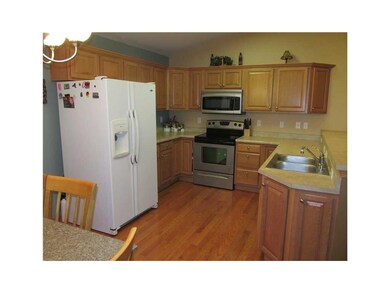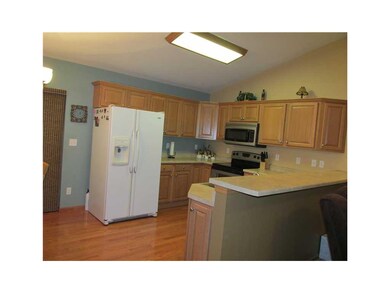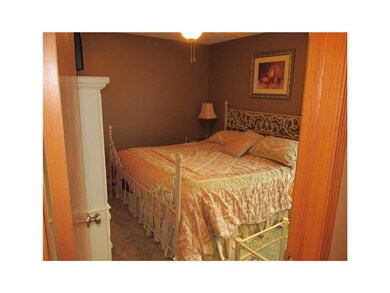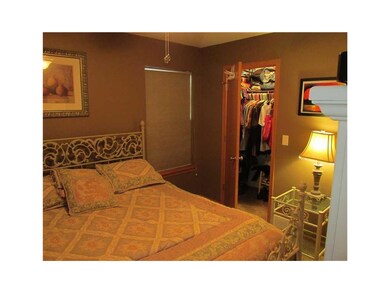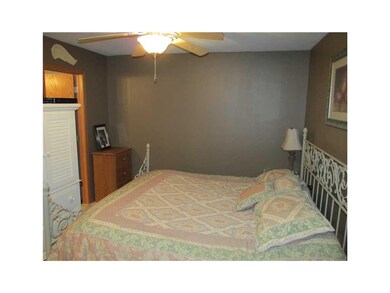
400 68th Avenue Ct SW Cedar Rapids, IA 52404
Lincolnway Village NeighborhoodHighlights
- Deck
- Recreation Room
- Ranch Style House
- Prairie Ridge Elementary School Rated A-
- Vaulted Ceiling
- Cul-De-Sac
About This Home
As of April 2022Just finished Walk Out Basement. The home has a great view overlooking the city. In a desirable College Community neighborhood. Nicely landscaped yard with a garden. New carpet in upper level. Home is close to brand new. Located on a nice quiet CulDaSac with large back yard. Large open living room with vaulted ceiling. Floor plan has a great use of space. Easy access to 380, HWY 30, Kirkwood and College Community Schools
Last Agent to Sell the Property
Todd Whitters
MARIAN ARENS ELITE REALTY Listed on: 07/28/2014
Last Buyer's Agent
Jeffrey Parent
RE/MAX CONCEPTS
Home Details
Home Type
- Single Family
Est. Annual Taxes
- $2,760
Year Built
- 2010
Lot Details
- 0.38 Acre Lot
- Cul-De-Sac
Parking
- 2 Car Attached Garage
Home Design
- Ranch Style House
- Poured Concrete
- Frame Construction
- Vinyl Construction Material
Interior Spaces
- Vaulted Ceiling
- Combination Kitchen and Dining Room
- Recreation Room
- Walk-Out Basement
Kitchen
- Breakfast Bar
- Range
- Microwave
- Dishwasher
- Disposal
Bedrooms and Bathrooms
- 4 Bedrooms | 3 Main Level Bedrooms
Outdoor Features
- Deck
- Patio
Utilities
- Forced Air Cooling System
- Heating System Uses Gas
- Cable TV Available
Ownership History
Purchase Details
Home Financials for this Owner
Home Financials are based on the most recent Mortgage that was taken out on this home.Purchase Details
Home Financials for this Owner
Home Financials are based on the most recent Mortgage that was taken out on this home.Purchase Details
Home Financials for this Owner
Home Financials are based on the most recent Mortgage that was taken out on this home.Similar Homes in the area
Home Values in the Area
Average Home Value in this Area
Purchase History
| Date | Type | Sale Price | Title Company |
|---|---|---|---|
| Warranty Deed | $277,000 | Abendroth Russell Barnett Law | |
| Warranty Deed | $175,000 | None Available | |
| Warranty Deed | $153,000 | None Available |
Mortgage History
| Date | Status | Loan Amount | Loan Type |
|---|---|---|---|
| Open | $276,510 | VA | |
| Previous Owner | $0 | Credit Line Revolving | |
| Previous Owner | $17,490 | Future Advance Clause Open End Mortgage | |
| Previous Owner | $143,000 | New Conventional | |
| Previous Owner | $145,730 | New Conventional | |
| Previous Owner | $99,900 | Construction |
Property History
| Date | Event | Price | Change | Sq Ft Price |
|---|---|---|---|---|
| 04/19/2022 04/19/22 | Sold | $276,510 | +8.6% | $141 / Sq Ft |
| 03/15/2022 03/15/22 | For Sale | $254,500 | +45.5% | $130 / Sq Ft |
| 01/16/2015 01/16/15 | Sold | $174,900 | -2.8% | $89 / Sq Ft |
| 01/05/2015 01/05/15 | Pending | -- | -- | -- |
| 07/28/2014 07/28/14 | For Sale | $179,900 | -- | $92 / Sq Ft |
Tax History Compared to Growth
Tax History
| Year | Tax Paid | Tax Assessment Tax Assessment Total Assessment is a certain percentage of the fair market value that is determined by local assessors to be the total taxable value of land and additions on the property. | Land | Improvement |
|---|---|---|---|---|
| 2023 | $4,640 | $262,000 | $62,900 | $199,100 |
| 2022 | $4,548 | $221,700 | $54,800 | $166,900 |
| 2021 | $4,616 | $218,200 | $54,800 | $163,400 |
| 2020 | $4,616 | $211,300 | $48,700 | $162,600 |
| 2019 | $3,726 | $174,600 | $34,200 | $140,400 |
| 2018 | $3,618 | $174,600 | $34,200 | $140,400 |
| 2017 | $3,574 | $167,400 | $34,200 | $133,200 |
| 2016 | $3,463 | $160,000 | $34,200 | $125,800 |
| 2015 | $2,969 | $137,994 | $34,153 | $103,841 |
| 2014 | $2,782 | $137,994 | $34,153 | $103,841 |
| 2013 | $2,640 | $137,994 | $34,153 | $103,841 |
Agents Affiliated with this Home
-
Dana Hansen

Seller's Agent in 2022
Dana Hansen
RE/MAX
(319) 560-2925
3 in this area
178 Total Sales
-
N
Buyer's Agent in 2022
Nonmember NONMEMBER
NONMEMBER
-
T
Seller's Agent in 2015
Todd Whitters
MARIAN ARENS ELITE REALTY
-
J
Buyer's Agent in 2015
Jeffrey Parent
RE/MAX
Map
Source: Cedar Rapids Area Association of REALTORS®
MLS Number: 1405226
APN: 19161-54015-00000
- 6620 Preston Terrace Ct SW
- 7213 Rolling Ridge Dr SW
- 5619 Ohio St SW
- 169 Kohawk
- 7006 Colpepper Dr SW
- 7102 Colpepper Dr SW
- 6806 Artesa Bell Dr
- 6720 Artesa Bell Dr
- 7114 Harlan Eddy Dr SW
- 5060 J St SW
- 129 Brighton Cir SW
- 7015 Harlan Eddy Dr SW
- 7013 Harlan Eddy Dr SW
- 7011 Harlan Eddy Dr SW
- 7012 C St SW
- 7014 C St SW
- 160 Bethany Loop SW Unit D
- 160 Bethany Loop SW Unit C
- 160 Bethany Loop SW Unit B
- 160 Bethany Loop SW Unit A
