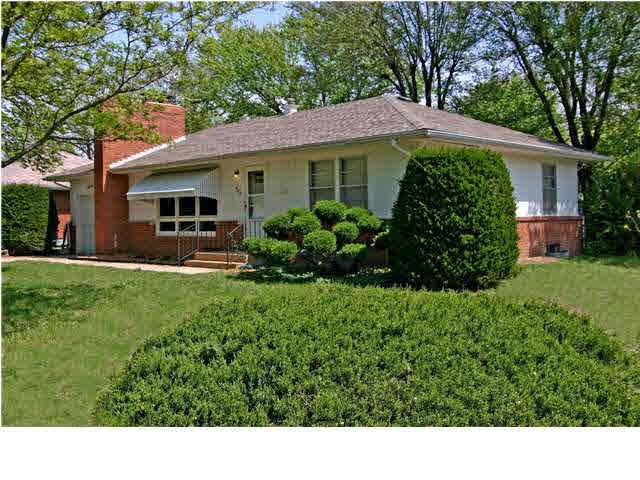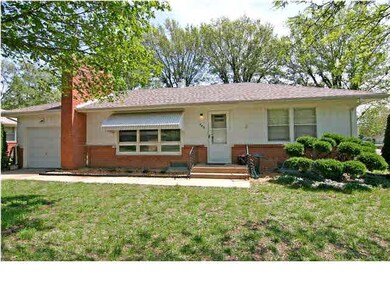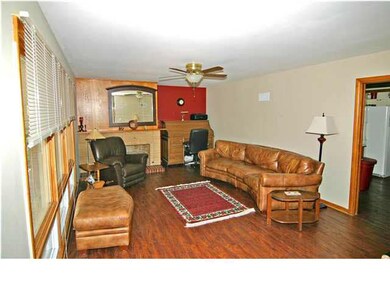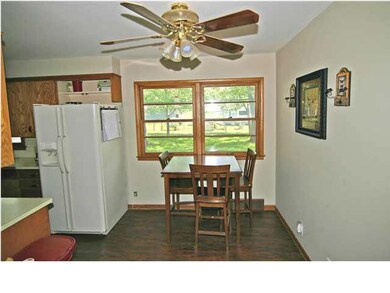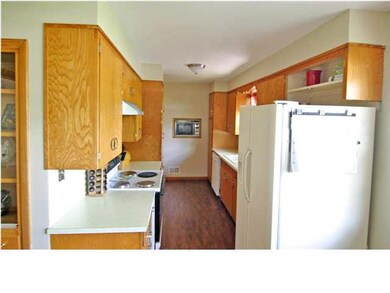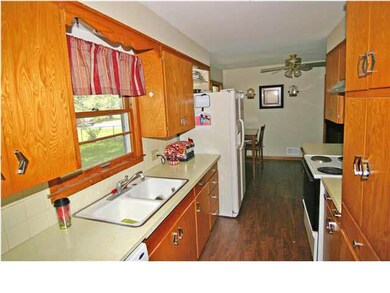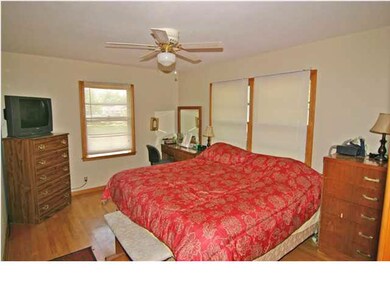
Last list price
400 Alice Ave Newton, KS 67114
2
Beds
--
Bath
1,733
Sq Ft
0.25
Acres
Highlights
- Family Room with Fireplace
- Ranch Style House
- Corner Lot
- Wooded Lot
- Wood Flooring
- 1 Car Attached Garage
About This Home
As of December 2019Beautifully finished family room with fireplace. 2nd fireplace in spacious living room. Great fenced and shady back yard with patio. Quite neighborhood. Build in china hutch in dining room.
Home Details
Home Type
- Single Family
Est. Annual Taxes
- $1,357
Year Built
- Built in 1957
Lot Details
- 0.25 Acre Lot
- Chain Link Fence
- Corner Lot
- Wooded Lot
Parking
- 1 Car Attached Garage
Home Design
- Ranch Style House
- Frame Construction
- Composition Roof
Interior Spaces
- 2 Bedrooms
- Ceiling Fan
- Multiple Fireplaces
- Gas Fireplace
- Window Treatments
- Family Room with Fireplace
- Living Room with Fireplace
- Combination Kitchen and Dining Room
- Wood Flooring
Kitchen
- Oven or Range
- Electric Cooktop
- Microwave
- Dishwasher
- Disposal
Laundry
- Laundry Room
- 220 Volts In Laundry
Finished Basement
- Basement Fills Entire Space Under The House
- Laundry in Basement
Home Security
- Storm Windows
- Storm Doors
Outdoor Features
- Patio
Schools
- Sunset Elementary School
- Chisholm Middle School
- Newton High School
Utilities
- Cooling Available
- Forced Air Heating System
- Heating System Uses Gas
Community Details
- Koerner Heights Subdivision
Ownership History
Date
Name
Owned For
Owner Type
Purchase Details
Listed on
Nov 4, 2019
Closed on
Dec 18, 2019
Bought by
Molina-Pina Teresa
Seller's Agent
Ian Van der Weg
Berkshire Hathaway PenFed Realty
Buyer's Agent
Dora Alarcon
Nikkel and Associates
List Price
$92,000
Sold Price
$92,000
Total Days on Market
117
Current Estimated Value
Home Financials for this Owner
Home Financials are based on the most recent Mortgage that was taken out on this home.
Estimated Appreciation
$70,258
Avg. Annual Appreciation
10.97%
Map
Create a Home Valuation Report for This Property
The Home Valuation Report is an in-depth analysis detailing your home's value as well as a comparison with similar homes in the area
Similar Homes in Newton, KS
Home Values in the Area
Average Home Value in this Area
Purchase History
| Date | Type | Sale Price | Title Company |
|---|---|---|---|
| Warranty Deed | $92,000 | -- |
Source: Public Records
Property History
| Date | Event | Price | Change | Sq Ft Price |
|---|---|---|---|---|
| 12/18/2019 12/18/19 | Sold | -- | -- | -- |
| 11/18/2019 11/18/19 | Pending | -- | -- | -- |
| 11/04/2019 11/04/19 | For Sale | $92,000 | +12.2% | $53 / Sq Ft |
| 08/16/2018 08/16/18 | Sold | -- | -- | -- |
| 07/02/2018 07/02/18 | Pending | -- | -- | -- |
| 06/21/2018 06/21/18 | For Sale | $82,000 | -13.7% | $47 / Sq Ft |
| 09/14/2012 09/14/12 | Sold | -- | -- | -- |
| 08/03/2012 08/03/12 | Pending | -- | -- | -- |
| 04/08/2012 04/08/12 | For Sale | $95,000 | -- | $55 / Sq Ft |
Source: South Central Kansas MLS
Tax History
| Year | Tax Paid | Tax Assessment Tax Assessment Total Assessment is a certain percentage of the fair market value that is determined by local assessors to be the total taxable value of land and additions on the property. | Land | Improvement |
|---|---|---|---|---|
| 2024 | $2,528 | $14,938 | $1,022 | $13,916 |
| 2023 | $2,046 | $11,711 | $1,022 | $10,689 |
| 2022 | $1,881 | $10,844 | $1,022 | $9,822 |
| 2021 | $1,813 | $10,752 | $1,022 | $9,730 |
| 2020 | $1,775 | $10,620 | $1,022 | $9,598 |
| 2019 | $1,795 | $10,764 | $1,022 | $9,742 |
| 2018 | $1,795 | $10,592 | $1,022 | $9,570 |
| 2017 | $1,726 | $10,384 | $1,022 | $9,362 |
| 2016 | $1,683 | $10,384 | $1,022 | $9,362 |
| 2015 | $1,607 | $10,384 | $1,022 | $9,362 |
| 2014 | $1,527 | $10,209 | $1,022 | $9,187 |
Source: Public Records
Source: South Central Kansas MLS
MLS Number: 335688
APN: 094-18-0-30-10-005.00-0
Nearby Homes
- 309 Alice Ave
- 400 Highland Ave
- 1312 W 9th St
- 1000 Columbus Ave
- 710 W 6th St
- 1208 Trinity Ct
- 2114 Buckboard Dr
- 611 Hillside Ln
- 620 W Broadway St
- 923 Santa fe St
- 612 W 10th St
- 432 W Broadway St
- 409 W 5th St
- 400 W 5th St
- 117 S Plum St
- 1512 Westborough Dr
- 1013 W 17th St
- 1009 W 17th St
- 1005 W 17th St
- 1001 W 17th St
