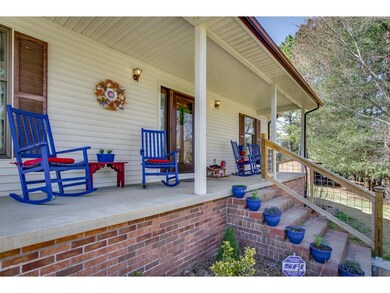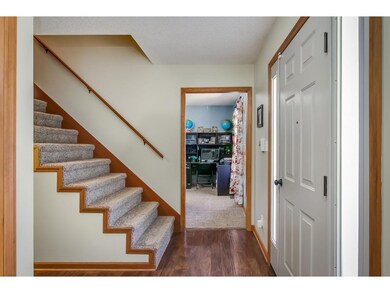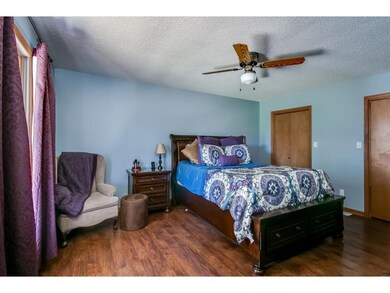
400 Big Hollow Rd Blountville, TN 37617
Highlights
- 4.49 Acre Lot
- Recreation Room
- Covered patio or porch
- Cape Cod Architecture
- Main Floor Primary Bedroom
- Workshop
About This Home
As of August 2021Private mini-farm on 4.49 acres, in the Heart of Blountville, with barn and storage buildings, yet convenient to everything! Custom built in 1991, this 3,300+/- SQFT, 3 bedroom/2 bath home has everything you will need on the main level: master bedroom, formal living and dining, den, great room, heated sunroom, laundry room and more. Most all of the flooring has been replaced by the Seller. All kitchen appliances remain (slate finish that leaves no finger prints). Other features include covered porch, open decking, central vac, security system and more. Bring your chickens, pigs and your friends!
Last Agent to Sell the Property
Diane Hills
Southern Dwellings Listed on: 03/20/2019
Last Buyer's Agent
LINCOLN WALTERS
KW Kingsport
Home Details
Home Type
- Single Family
Est. Annual Taxes
- $1,477
Year Built
- Built in 1991
Lot Details
- 4.49 Acre Lot
- Fenced
- Landscaped
- Lot Has A Rolling Slope
- Property is in good condition
Parking
- 1 Car Garage
- 2 Carport Spaces
Home Design
- Cape Cod Architecture
- Brick Exterior Construction
- Asphalt Roof
- Vinyl Siding
Interior Spaces
- 3,332 Sq Ft Home
- 2-Story Property
- Central Vacuum
- Paneling
- Gas Log Fireplace
- Insulated Windows
- Den with Fireplace
- Recreation Room
- Play Room
- Workshop
- Crawl Space
- Laundry Room
Kitchen
- Eat-In Kitchen
- Electric Range
- <<microwave>>
- Dishwasher
- Laminate Countertops
- Utility Sink
Flooring
- Carpet
- Laminate
- Vinyl
Bedrooms and Bathrooms
- 3 Bedrooms
- Primary Bedroom on Main
- 2 Full Bathrooms
Attic
- Storage In Attic
- Pull Down Stairs to Attic
Home Security
- Home Security System
- Fire and Smoke Detector
Outdoor Features
- Covered patio or porch
- Shed
- Outbuilding
Schools
- Central Middle School
- West Ridge High School
Farming
- Pasture
Utilities
- Cooling Available
- Heat Pump System
- Septic Tank
Community Details
- Property has a Home Owners Association
- FHA/VA Approved Complex
Listing and Financial Details
- Assessor Parcel Number 066 001.30
Ownership History
Purchase Details
Home Financials for this Owner
Home Financials are based on the most recent Mortgage that was taken out on this home.Purchase Details
Home Financials for this Owner
Home Financials are based on the most recent Mortgage that was taken out on this home.Purchase Details
Home Financials for this Owner
Home Financials are based on the most recent Mortgage that was taken out on this home.Purchase Details
Home Financials for this Owner
Home Financials are based on the most recent Mortgage that was taken out on this home.Purchase Details
Similar Homes in Blountville, TN
Home Values in the Area
Average Home Value in this Area
Purchase History
| Date | Type | Sale Price | Title Company |
|---|---|---|---|
| Interfamily Deed Transfer | -- | Ecu Title & Escrow | |
| Warranty Deed | $325,000 | Ecu Title & Escrow | |
| Warranty Deed | $250,000 | Classic Title Ins Co Inc | |
| Warranty Deed | $170,000 | -- | |
| Warranty Deed | $15,000 | -- |
Mortgage History
| Date | Status | Loan Amount | Loan Type |
|---|---|---|---|
| Open | $325,000 | New Conventional | |
| Previous Owner | $230,000 | New Conventional | |
| Previous Owner | $10,000 | New Conventional | |
| Previous Owner | $115,000 | New Conventional |
Property History
| Date | Event | Price | Change | Sq Ft Price |
|---|---|---|---|---|
| 08/23/2021 08/23/21 | Sold | $325,000 | +4.2% | $98 / Sq Ft |
| 07/08/2021 07/08/21 | Pending | -- | -- | -- |
| 07/03/2021 07/03/21 | For Sale | $312,000 | +24.8% | $94 / Sq Ft |
| 04/25/2019 04/25/19 | Sold | $250,000 | 0.0% | $75 / Sq Ft |
| 03/22/2019 03/22/19 | Pending | -- | -- | -- |
| 03/20/2019 03/20/19 | For Sale | $250,000 | +47.1% | $75 / Sq Ft |
| 07/08/2015 07/08/15 | Sold | $170,000 | -37.0% | $51 / Sq Ft |
| 06/11/2015 06/11/15 | Pending | -- | -- | -- |
| 02/28/2014 02/28/14 | For Sale | $269,850 | -- | $81 / Sq Ft |
Tax History Compared to Growth
Tax History
| Year | Tax Paid | Tax Assessment Tax Assessment Total Assessment is a certain percentage of the fair market value that is determined by local assessors to be the total taxable value of land and additions on the property. | Land | Improvement |
|---|---|---|---|---|
| 2024 | $1,477 | $59,150 | $8,075 | $51,075 |
| 2023 | $1,423 | $59,150 | $8,075 | $51,075 |
| 2022 | $1,423 | $59,150 | $8,075 | $51,075 |
| 2021 | $1,423 | $59,150 | $8,075 | $51,075 |
| 2020 | $1,235 | $59,150 | $8,075 | $51,075 |
| 2019 | $1,235 | $48,050 | $6,675 | $41,375 |
| 2018 | $1,225 | $48,050 | $6,675 | $41,375 |
| 2017 | $1,225 | $48,050 | $6,675 | $41,375 |
| 2016 | $1,198 | $46,500 | $6,700 | $39,800 |
| 2014 | $1,072 | $46,490 | $0 | $0 |
Agents Affiliated with this Home
-
LINCOLN WALTERS
L
Seller's Agent in 2021
LINCOLN WALTERS
True North Real Estate
(423) 612-1743
2 in this area
112 Total Sales
-
Summer Riggs

Buyer's Agent in 2021
Summer Riggs
Property Executives Johnson City
(423) 534-2901
1 in this area
56 Total Sales
-
D
Seller's Agent in 2019
Diane Hills
Southern Dwellings
-
Jena Burgin
J
Buyer's Agent in 2019
Jena Burgin
Keller Williams Realty
(423) 280-0601
28 Total Sales
-
Rob Thomas

Seller's Agent in 2015
Rob Thomas
Prestige Homes of the Tri Cities, Inc.
(423) 341-6954
1 in this area
192 Total Sales
-
S
Buyer's Agent in 2015
Sandy Bell
Selling Tennessee Real Estate
Map
Source: Tennessee/Virginia Regional MLS
MLS Number: 418936
APN: 066-001.30
- 210 Spring St Unit C3
- 669 Big Hollow Rd
- 4237 Gambrel Oaks
- 4309 Gambrel Oaks
- 4306 Gambrel Oaks
- 4268 Gambrel Oaks
- 4129 Gambrel Oaks
- 4201 Gambrel Oaks
- 4165 Gambrel Oaks
- 4232 Gambrel Oaks
- 4196 Gambrel Oaks
- 4160 Gambrel Oaks
- 136 Spurgeon Dr
- 212 Oak Place
- 222 Polo Dr
- 217 Polo Dr
- 209 Polo Dr
- 115 Eagle View Private Dr
- 0 Ethel Beard Rd
- 143 Eagle View Private Dr






