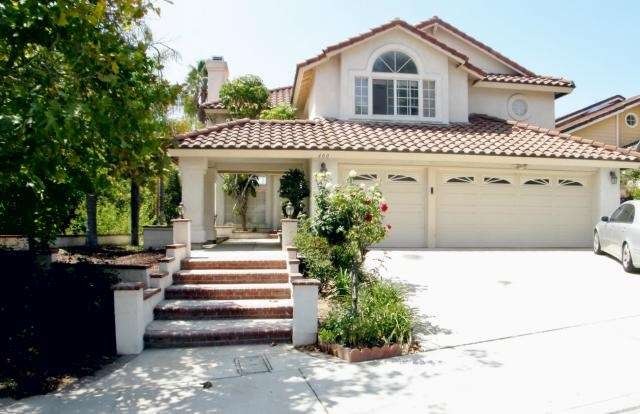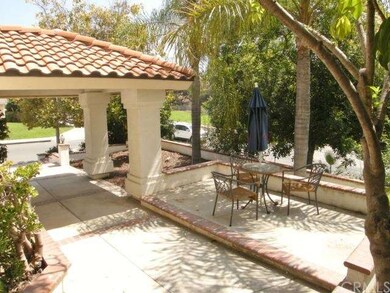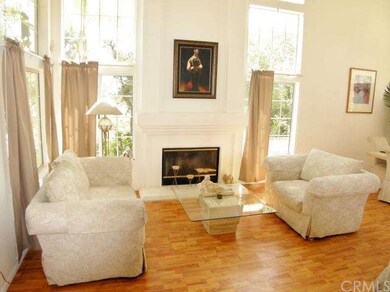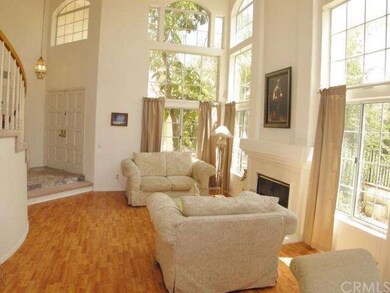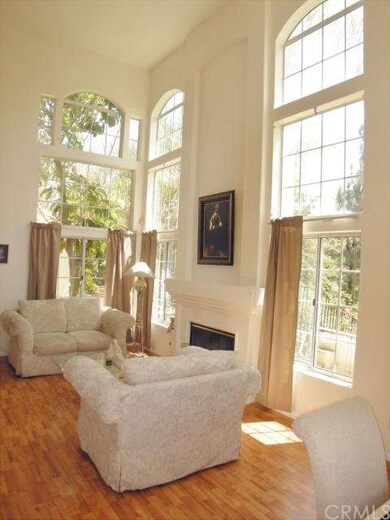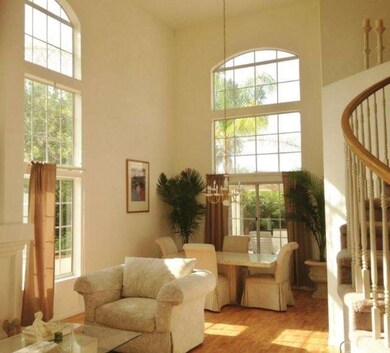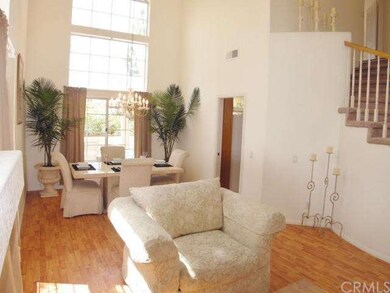400 Bristol Way Corona, CA 92879
Corona Ranch NeighborhoodHighlights
- Primary Bedroom Suite
- Open Floorplan
- Property is near a park
- City Lights View
- Deck
- Retreat
About This Home
As of April 2015Spacious 2-story open floor plan home located in a highly sought after area of Corona. This 4 bedrooms, 3 bathrooms home (with 1 bedroom and bath downstairs) has 2511 sq.ft. of generous space to move about without losing that quaint, cozy atmosphere when it's time to cuddle up by the 2 fireplaces either in the living area or in the separate family room. Double-door grand entry, high cathedral ceilings and lots of remarkably tall windows allow for plenty of natural lighting. Dramatic curved staircase leads up to the Master Suite, with a cozy retreat area and a spacious deck with views of hills, city lights & bright stars on a clear night. Master bath includes large walk-in closet, oval roman tub, separate shower & double sinks. 3-car garage with built-in cabinets, laundry room with utility sink. Ideal for entertaining family & friends the easy to maintain backyard has a slated wood patio overhead & built-in BBQ. Plenty of fruit trees on about 1/5 acre corner lot. Nicely hardscaped front yard give the house an inviting curb appeal. This community has no HOA, and is ideally close to schools, churches, parks, shopping and dining. You will appreciate the easy access to freeways and just minutes to Orange County. Come see this fabulous home today!
Last Buyer's Agent
Roger Yin
Coldwell Banker Best Realty License #01882013

Home Details
Home Type
- Single Family
Est. Annual Taxes
- $6,213
Year Built
- Built in 1992
Lot Details
- 9,148 Sq Ft Lot
- Rural Setting
- Wood Fence
- Stucco Fence
- Fence is in average condition
- Corner Lot
- Sprinkler System
- Back and Front Yard
Parking
- 3 Car Direct Access Garage
- Parking Available
- Side by Side Parking
- Three Garage Doors
Property Views
- City Lights
- Hills
- Neighborhood
Home Design
- Turnkey
- Spanish Tile Roof
Interior Spaces
- 2,511 Sq Ft Home
- 2-Story Property
- Open Floorplan
- Cathedral Ceiling
- Ceiling Fan
- Wood Burning Fireplace
- Gas Fireplace
- Double Pane Windows
- Garden Windows
- Double Door Entry
- Sliding Doors
- Family Room with Fireplace
- Family Room Off Kitchen
- Living Room with Fireplace
- Dining Room
- Termite Clearance
Kitchen
- Breakfast Area or Nook
- Open to Family Room
- Eat-In Kitchen
- Gas Oven
- Gas Range
- Dishwasher
- Kitchen Island
- Tile Countertops
- Disposal
Flooring
- Wood
- Carpet
- Tile
- Vinyl
Bedrooms and Bathrooms
- 4 Bedrooms
- Retreat
- Main Floor Bedroom
- Primary Bedroom Suite
- Walk-In Closet
- Mirrored Closets Doors
- Jack-and-Jill Bathroom
- 3 Full Bathrooms
Laundry
- Laundry Room
- Washer and Gas Dryer Hookup
Outdoor Features
- Balcony
- Deck
- Covered patio or porch
- Exterior Lighting
- Outdoor Grill
Location
- Property is near a park
Utilities
- Central Heating and Cooling System
- Gas Water Heater
Community Details
- No Home Owners Association
Listing and Financial Details
- Tax Lot 48
- Tax Tract Number 20986
- Assessor Parcel Number 172271026
Ownership History
Purchase Details
Home Financials for this Owner
Home Financials are based on the most recent Mortgage that was taken out on this home.Purchase Details
Home Financials for this Owner
Home Financials are based on the most recent Mortgage that was taken out on this home.Purchase Details
Home Financials for this Owner
Home Financials are based on the most recent Mortgage that was taken out on this home.Purchase Details
Home Financials for this Owner
Home Financials are based on the most recent Mortgage that was taken out on this home.Map
Home Values in the Area
Average Home Value in this Area
Purchase History
| Date | Type | Sale Price | Title Company |
|---|---|---|---|
| Grant Deed | $425,000 | Lawyers Title | |
| Grant Deed | $282,000 | American Coast Title Co | |
| Interfamily Deed Transfer | -- | Orange Coast Title | |
| Grant Deed | $500,000 | Orange Coast Title |
Mortgage History
| Date | Status | Loan Amount | Loan Type |
|---|---|---|---|
| Open | $318,750 | New Conventional | |
| Previous Owner | $276,892 | FHA | |
| Previous Owner | $122,500 | Credit Line Revolving | |
| Previous Owner | $400,000 | New Conventional | |
| Previous Owner | $251,000 | Unknown | |
| Previous Owner | $30,000 | Credit Line Revolving | |
| Previous Owner | $216,000 | Unknown | |
| Closed | $49,950 | No Value Available |
Property History
| Date | Event | Price | Change | Sq Ft Price |
|---|---|---|---|---|
| 01/23/2019 01/23/19 | Rented | $2,500 | 0.0% | -- |
| 01/19/2019 01/19/19 | Under Contract | -- | -- | -- |
| 01/16/2019 01/16/19 | For Rent | $2,500 | +5.0% | -- |
| 07/15/2016 07/15/16 | Rented | $2,380 | 0.0% | -- |
| 06/13/2016 06/13/16 | Price Changed | $2,380 | -4.0% | $1 / Sq Ft |
| 06/11/2016 06/11/16 | For Rent | $2,480 | 0.0% | -- |
| 04/23/2015 04/23/15 | Sold | $425,000 | -3.2% | $169 / Sq Ft |
| 03/10/2015 03/10/15 | Pending | -- | -- | -- |
| 03/04/2015 03/04/15 | For Sale | $439,000 | 0.0% | $175 / Sq Ft |
| 02/23/2015 02/23/15 | Pending | -- | -- | -- |
| 02/11/2015 02/11/15 | For Sale | $439,000 | -- | $175 / Sq Ft |
Tax History
| Year | Tax Paid | Tax Assessment Tax Assessment Total Assessment is a certain percentage of the fair market value that is determined by local assessors to be the total taxable value of land and additions on the property. | Land | Improvement |
|---|---|---|---|---|
| 2023 | $6,213 | $490,943 | $103,962 | $386,981 |
| 2022 | $7,976 | $481,318 | $101,924 | $379,394 |
| 2021 | $7,860 | $471,881 | $99,926 | $371,955 |
| 2020 | $7,724 | $467,044 | $98,902 | $368,142 |
| 2019 | $7,653 | $457,887 | $96,963 | $360,924 |
| 2018 | $7,571 | $448,910 | $95,062 | $353,848 |
| 2017 | $7,451 | $440,109 | $93,199 | $346,910 |
| 2016 | $5,190 | $431,480 | $91,372 | $340,108 |
| 2015 | $3,685 | $302,870 | $107,400 | $195,470 |
| 2014 | -- | $296,940 | $105,298 | $191,642 |
Source: California Regional Multiple Listing Service (CRMLS)
MLS Number: IG15030068
APN: 172-271-026
- 429 Somerset Cir
- 2901 Via Toscana Unit 101
- 2915 Via Milano Unit 202
- 2910 Via Toscana Unit 202
- 2951 Via Milano Unit 202
- 729 La Loma Ln
- 583 Ruth Cir
- 3751 Harvill Ln
- 2599 Pinnacle Cir
- 778 La Cumbre St
- 3032 Astoria St
- 4224 Oliphant Ct
- 12929 Via Napoi
- 3700 Buchanan St Unit 3
- 3700 Buchanan St Unit 86
- 3700 Buchanan St Unit 121
- 3700 Buchanan St Unit 104
- 3700 Buchanan St Unit 193
- 3700 Buchanan St Unit 142
- 3700 Buchanan St Unit 212
