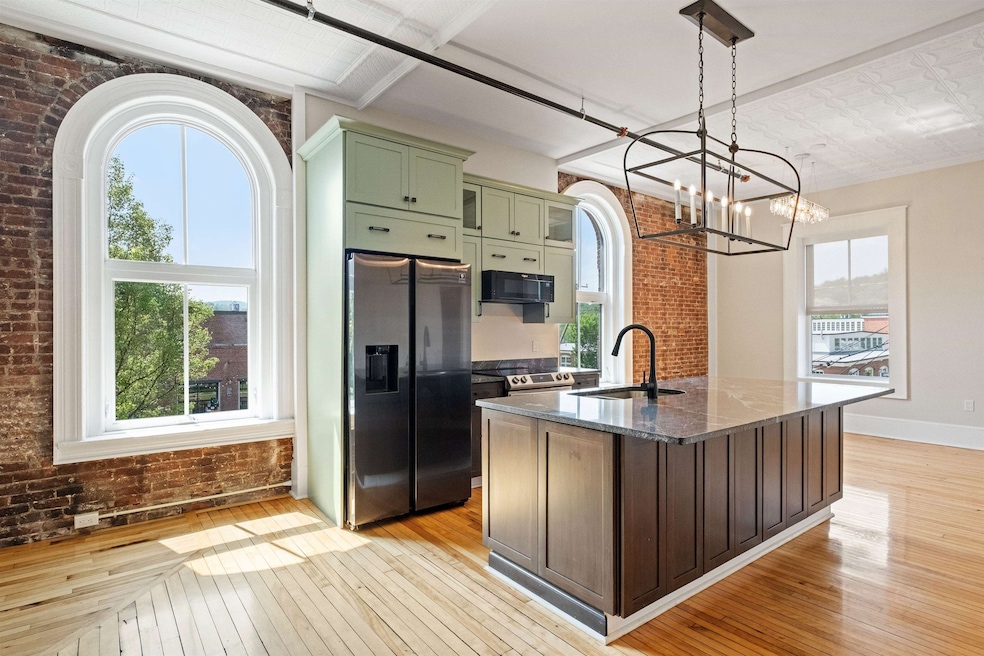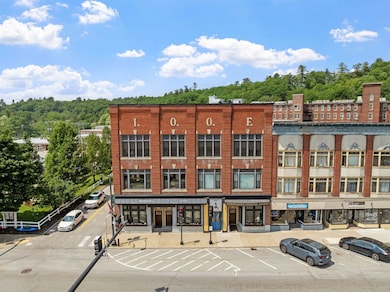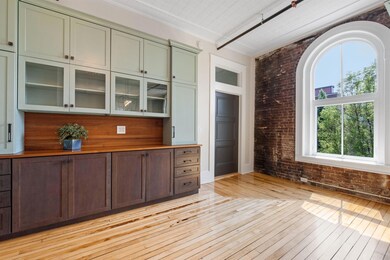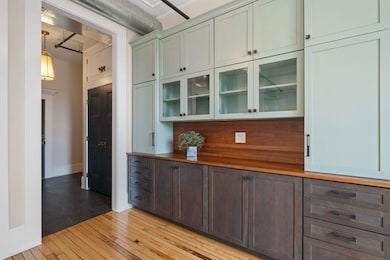
400 Central St Unit 6 Franklin, NH 03235
Estimated payment $2,994/month
Highlights
- Hot Property
- Stream or River on Lot
- Wood Flooring
- Beach Access
- Lake, Pond or Stream
- 2-minute walk to City Of Franklin
About This Home
Welcome to the Lofts at Mill City Park! Now complete with Elevator, this boutique development offers a rare opportunity to own one of just eight beautifully renovated luxury condominiums. Located in Historic Downtown Franklin, these residences seamlessly blend modern finishes with timeless charm. View of Marceau Park, within walking distance of breweries, restaurants, shopping, Odell Park, and Mill City Park—New England’s only in-river whitewater park.This 2-bedroom, 2-bathroom unit features 1,140 Sq. Ft. of thoughtfully designed living space, with hardwood floors in the main areas and carpeted bedrooms for added comfort. The 10 ft High tin decorated ceilings enhance the sense of space, while large windows flood the home with natural light, highlighting the exposed brick, historic details and transom windows to carry the light throughout the home. The chef’s kitchen with custom cabinetry, stainless steel appliances, granite countertops, a spacious island with storage, and a custom side cabinet with a walnut countertop. The primary suite includes a private bathroom with a double vanity, luxury flooring, and in-unit laundry for ultimate convenience. Additional basement storage.With easy access to Ragged Mountain Ski Area, Highland Mountain Bike Park, Franklin Falls Dam Trail System, Webster Lake, and more, this condo is perfect for year-round living, a second home, or an investment property. Don’t miss your chance to own a piece of Franklin’s exciting downtown revival!
Open House Schedule
-
Sunday, June 15, 202512:00 to 2:00 pm6/15/2025 12:00:00 PM +00:006/15/2025 2:00:00 PM +00:00Add to Calendar
Property Details
Home Type
- Condominium
Est. Annual Taxes
- $5,992
Year Built
- Built in 2022
Lot Details
- Landscaped
- Historic Home
Home Design
- Garden Home
- Brick Foundation
- Membrane Roofing
Interior Spaces
- 1,140 Sq Ft Home
- Property has 3 Levels
- Ceiling Fan
- Natural Light
- Double Pane Windows
- Blinds
- Window Screens
- Entrance Foyer
- Combination Dining and Living Room
- Storage
- Basement
- Interior Basement Entry
Kitchen
- Eat-In Kitchen
- Microwave
- Dishwasher
- Kitchen Island
Flooring
- Wood
- Carpet
- Laminate
Bedrooms and Bathrooms
- 2 Bedrooms
- En-Suite Primary Bedroom
- En-Suite Bathroom
- Walk-In Closet
- 2 Bathrooms
Laundry
- Laundry on main level
- Dryer
- Washer
Parking
- Shared Driveway
- Paved Parking
- On-Street Parking
- Assigned Parking
Outdoor Features
- Beach Access
- Water Access
- Municipal Residents Have Water Access Only
- Stream or River on Lot
- Lake, Pond or Stream
Utilities
- Forced Air Heating and Cooling System
- High Speed Internet
Additional Features
- Low Pile Carpeting
- City Lot
Listing and Financial Details
- Tax Lot 155UNIT6
- Assessor Parcel Number 117
Community Details
Recreation
- Trails
Additional Features
- Lofts At Mill City Park Condos
- Elevator
Map
Home Values in the Area
Average Home Value in this Area
Tax History
| Year | Tax Paid | Tax Assessment Tax Assessment Total Assessment is a certain percentage of the fair market value that is determined by local assessors to be the total taxable value of land and additions on the property. | Land | Improvement |
|---|---|---|---|---|
| 2024 | $5,992 | $349,400 | $0 | $349,400 |
| 2023 | $5,681 | $349,400 | $0 | $349,400 |
| 2022 | $0 | $0 | $0 | $0 |
Property History
| Date | Event | Price | Change | Sq Ft Price |
|---|---|---|---|---|
| 06/06/2025 06/06/25 | For Sale | $470,000 | -28.9% | $412 / Sq Ft |
| 09/21/2022 09/21/22 | Sold | $661,500 | -2.6% | $306 / Sq Ft |
| 07/11/2022 07/11/22 | Pending | -- | -- | -- |
| 05/11/2022 05/11/22 | For Sale | $679,000 | -- | $314 / Sq Ft |
Purchase History
| Date | Type | Sale Price | Title Company |
|---|---|---|---|
| Warranty Deed | $379,000 | None Available | |
| Warranty Deed | $379,000 | None Available |
Mortgage History
| Date | Status | Loan Amount | Loan Type |
|---|---|---|---|
| Open | $246,350 | Purchase Money Mortgage | |
| Closed | $246,350 | Purchase Money Mortgage |
About the Listing Agent
Erica's Other Listings
Source: PrimeMLS
MLS Number: 5045252
APN: FRKN M:117 B:155 L:UNIT6
- 31 Prospect St
- 88 Franklin St
- 57 Oak St
- 173 W Bow St
- 112 Pleasant St
- 62 Elm Ave
- 0 Rowell Dr Unit 5043422
- 69 Cheney St
- 67 Pearl St
- 149 Victory Dr
- 143 Pearl St
- 3 Kendall St
- 197 Kendall St
- 225 Kendall St
- 29 Summit St
- 21 Mountain View Dr Unit 21
- 12 Village Way Unit 38
- 39 Village Way Unit 21
- 36 Village Way Unit 30
- 28 Village Way Unit 31





