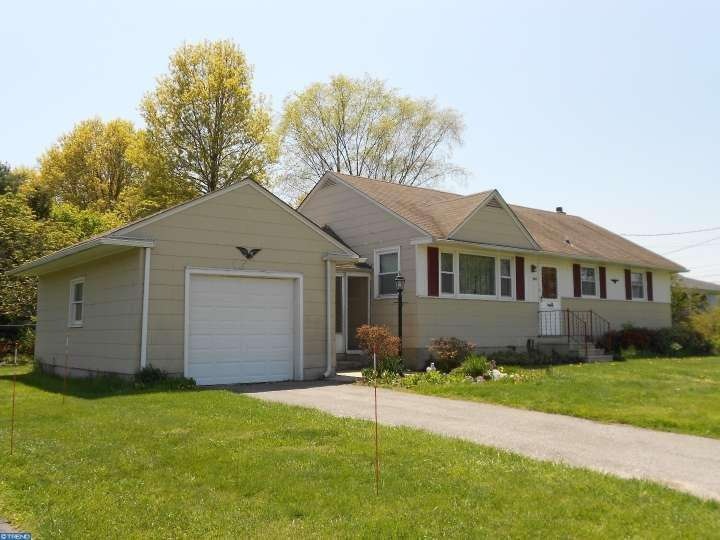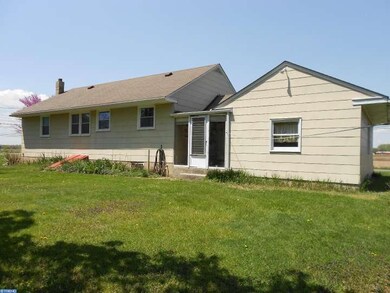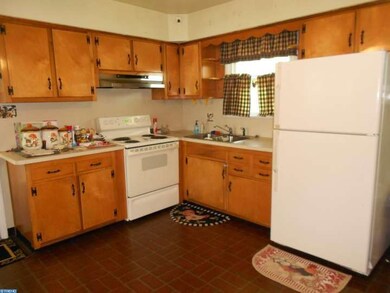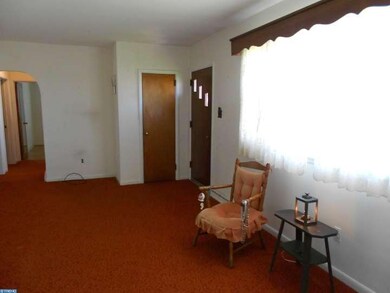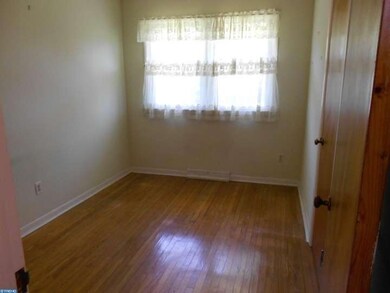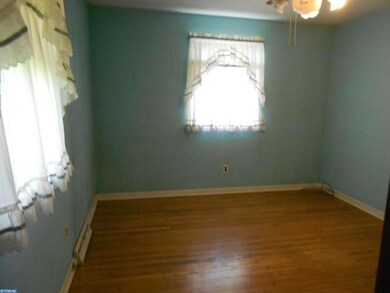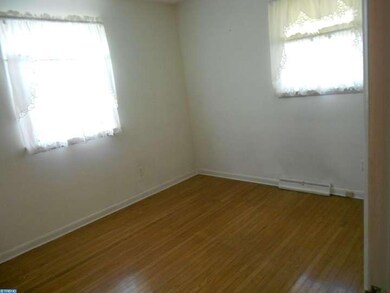
Highlights
- Second Kitchen
- Wood Flooring
- 1 Car Attached Garage
- Rambler Architecture
- No HOA
- Living Room
About This Home
As of December 2021Sweet country starter home-PLUS! Seller will pay up to $4000 in buyers' closing costs with suitable offer. Only minutes to Elsinboro Elementary and the "NEW" Oakwood Beach! Central Air, hardwood floors and tilt-in D BL-pane vinyl windows throughout. Long, sunny breezeway connects eat-in kitchen to garage. Spacious, full basement with sink and laundry center. More than plenty of "playroom" for the family and perhaps a gym, familyroom, office or workshop. YOUR CALL! Bilcos lead up to a lovely, private backyard. Being sold "AS IS". Buyer responsible for all inspections, repairs, certs, co.
Home Details
Home Type
- Single Family
Est. Annual Taxes
- $3,156
Year Built
- Built in 1957
Lot Details
- 0.34 Acre Lot
- Lot Dimensions are 75x200
- North Facing Home
- Back Yard
- Property is in below average condition
- Property is zoned RR-A
Parking
- 1 Car Attached Garage
- 2 Open Parking Spaces
Home Design
- Rambler Architecture
- Shingle Roof
- Asbestos
Interior Spaces
- 960 Sq Ft Home
- Property has 1 Level
- Ceiling Fan
- Living Room
Kitchen
- Second Kitchen
- Eat-In Kitchen
Flooring
- Wood
- Wall to Wall Carpet
- Vinyl
Bedrooms and Bathrooms
- 3 Bedrooms
- En-Suite Primary Bedroom
- 1 Full Bathroom
Unfinished Basement
- Basement Fills Entire Space Under The House
- Exterior Basement Entry
- Laundry in Basement
Outdoor Features
- Breezeway
Utilities
- Forced Air Heating and Cooling System
- Heating System Uses Oil
- 100 Amp Service
- Well
- Electric Water Heater
- On Site Septic
Community Details
- No Home Owners Association
Listing and Financial Details
- Tax Lot 00007
- Assessor Parcel Number 04-00030-00007
Ownership History
Purchase Details
Home Financials for this Owner
Home Financials are based on the most recent Mortgage that was taken out on this home.Purchase Details
Home Financials for this Owner
Home Financials are based on the most recent Mortgage that was taken out on this home.Similar Homes in Salem, NJ
Home Values in the Area
Average Home Value in this Area
Purchase History
| Date | Type | Sale Price | Title Company |
|---|---|---|---|
| Deed | $172,000 | Dominion Ttl Svcs Bridgeton | |
| Deed | $67,500 | Salem Oak Title |
Mortgage History
| Date | Status | Loan Amount | Loan Type |
|---|---|---|---|
| Open | $50,000 | New Conventional | |
| Previous Owner | $85,500 | New Conventional |
Property History
| Date | Event | Price | Change | Sq Ft Price |
|---|---|---|---|---|
| 12/02/2021 12/02/21 | Sold | $172,000 | 0.0% | $179 / Sq Ft |
| 10/30/2021 10/30/21 | Pending | -- | -- | -- |
| 09/07/2021 09/07/21 | For Sale | $172,000 | +154.8% | $179 / Sq Ft |
| 08/14/2015 08/14/15 | Sold | $67,500 | -21.4% | $70 / Sq Ft |
| 06/15/2015 06/15/15 | Pending | -- | -- | -- |
| 05/08/2015 05/08/15 | For Sale | $85,900 | -- | $89 / Sq Ft |
Tax History Compared to Growth
Tax History
| Year | Tax Paid | Tax Assessment Tax Assessment Total Assessment is a certain percentage of the fair market value that is determined by local assessors to be the total taxable value of land and additions on the property. | Land | Improvement |
|---|---|---|---|---|
| 2024 | $4,299 | $145,400 | $53,400 | $92,000 |
| 2023 | $4,299 | $145,400 | $53,400 | $92,000 |
| 2022 | $4,192 | $145,400 | $53,400 | $92,000 |
| 2021 | $4,153 | $145,400 | $53,400 | $92,000 |
| 2020 | $4,103 | $145,400 | $53,400 | $92,000 |
| 2019 | $4,045 | $145,400 | $53,400 | $92,000 |
| 2018 | $3,951 | $145,400 | $53,400 | $92,000 |
| 2017 | $3,871 | $145,400 | $53,400 | $92,000 |
| 2016 | $3,730 | $145,400 | $53,400 | $92,000 |
| 2015 | $3,272 | $145,400 | $53,400 | $92,000 |
| 2014 | $3,157 | $145,400 | $53,400 | $92,000 |
Agents Affiliated with this Home
-
Carol M Smith

Seller's Agent in 2021
Carol M Smith
Mahoney Realty Pennsville, LLC
(609) 420-2815
136 Total Sales
-
Ryan Sykes
R
Buyer's Agent in 2021
Ryan Sykes
RealtyMark Properties
(609) 496-2394
79 Total Sales
-
Nancy Bechtel
N
Seller's Agent in 2015
Nancy Bechtel
Pino Agency
(606) 839-6038
-
Nikki Donelson
N
Buyer's Agent in 2015
Nikki Donelson
Warner Real Estate & Auction Company
(856) 776-0808
45 Total Sales
Map
Source: Bright MLS
MLS Number: 1002598800
APN: 04-00030-0000-00007
- 231 Chestnut St
- 243 Walnut Street Rd
- 45 Tilbury Rd
- 27 Tilbury Rd
- 12 Phillip Dr
- 99 Chestnut St
- 96 Thompson St
- 98 Thompson St
- 79 Walnut St
- 141 Wesley St
- 67 Walnut St
- 200 Smith St
- 189 Wesley St
- 69 W Broadway
- 60 62 Walnut St
- 77 W Broadway
- 28 Chestnut St
- 91 W Broadway
- 89 W Broadway
- 83 Union St & 56 Olive
