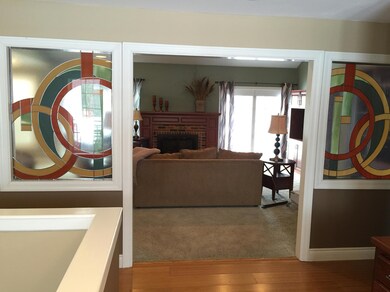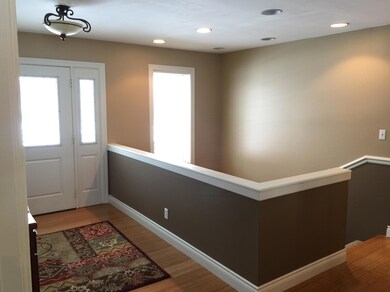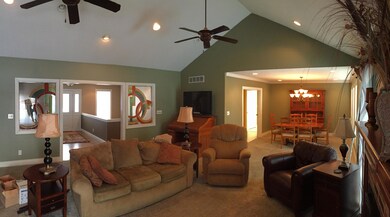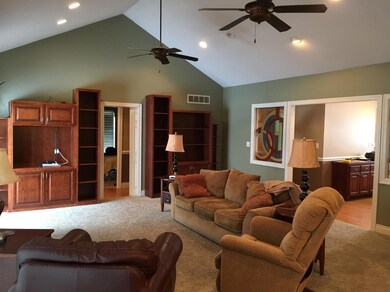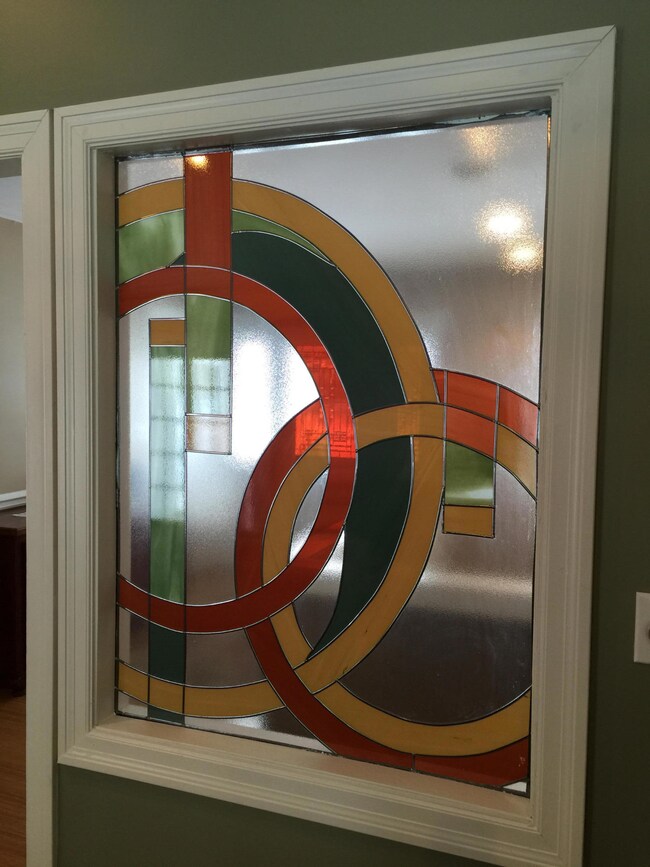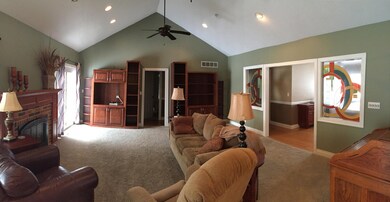
400 Cumberland Rd Columbia, MO 65203
Highlights
- Ranch Style House
- Partially Wooded Lot
- Granite Countertops
- Jefferson Middle School Rated A-
- Wood Flooring
- No HOA
About This Home
As of October 2016Updated & move in ready! New HVAC, windows, doors & paint; Granite tops; custom cabs; double oven; LR has custom built-ins; vaulted ceiling; gas FP, custom stained glass wall insets; MBR has French doors to patio, w-i-c, full bath; lower level features wet bar; huge family room and 2 non-conforming BRS w/ built-ins; plenty of storage; large flat fenced yard w/ patio for entertaining
Last Agent to Sell the Property
Tracy Arey
Arey Real Estate License #1999081248 Listed on: 02/19/2015
Last Buyer's Agent
Stephen Cornelison
Weichert, Realtors - House of License #2014031629
Home Details
Home Type
- Single Family
Est. Annual Taxes
- $2,327
Year Built
- Built in 1983
Lot Details
- Lot Dimensions are 90x161
- North Facing Home
- Privacy Fence
- Wood Fence
- Back Yard Fenced
- Level Lot
- Partially Wooded Lot
Parking
- 2 Car Attached Garage
- Garage Door Opener
- Driveway
Home Design
- Ranch Style House
- Traditional Architecture
- Concrete Foundation
- Poured Concrete
- Architectural Shingle Roof
Interior Spaces
- Wet Bar
- Ceiling Fan
- Paddle Fans
- Gas Fireplace
- Vinyl Clad Windows
- Window Treatments
- Family Room
- Living Room with Fireplace
- Formal Dining Room
- Utility Room
- Attic Fan
Kitchen
- Eat-In Kitchen
- Built-In Double Oven
- <<microwave>>
- Dishwasher
- Granite Countertops
- Built-In or Custom Kitchen Cabinets
- Utility Sink
- Disposal
Flooring
- Wood
- Carpet
- Tile
Bedrooms and Bathrooms
- 5 Bedrooms
- Walk-In Closet
- 3 Full Bathrooms
- <<tubWithShowerToken>>
- Shower Only
Laundry
- Laundry on main level
- Washer and Dryer Hookup
Partially Finished Basement
- Walk-Out Basement
- Crawl Space
Home Security
- Home Security System
- Fire and Smoke Detector
Outdoor Features
- Covered patio or porch
Schools
- Grant Elementary School
- Gentry Middle School
- Rock Bridge High School
Utilities
- Forced Air Heating and Cooling System
- Heating System Uses Natural Gas
- Cable TV Available
Community Details
- No Home Owners Association
- Trail Ridge Subdivision
Listing and Financial Details
- Assessor Parcel Number 16-906-00-02-017.00 01
Ownership History
Purchase Details
Home Financials for this Owner
Home Financials are based on the most recent Mortgage that was taken out on this home.Purchase Details
Home Financials for this Owner
Home Financials are based on the most recent Mortgage that was taken out on this home.Purchase Details
Similar Homes in Columbia, MO
Home Values in the Area
Average Home Value in this Area
Purchase History
| Date | Type | Sale Price | Title Company |
|---|---|---|---|
| Warranty Deed | -- | Central Title Co | |
| Warranty Deed | -- | Boone Central Title Co | |
| Interfamily Deed Transfer | -- | None Available |
Mortgage History
| Date | Status | Loan Amount | Loan Type |
|---|---|---|---|
| Open | $252,000 | New Conventional | |
| Previous Owner | $273,000 | VA | |
| Previous Owner | $95,000 | Credit Line Revolving |
Property History
| Date | Event | Price | Change | Sq Ft Price |
|---|---|---|---|---|
| 10/19/2016 10/19/16 | Sold | -- | -- | -- |
| 09/16/2016 09/16/16 | Pending | -- | -- | -- |
| 07/26/2016 07/26/16 | For Sale | $300,000 | +9.1% | $91 / Sq Ft |
| 04/24/2015 04/24/15 | Sold | -- | -- | -- |
| 02/28/2015 02/28/15 | Pending | -- | -- | -- |
| 02/19/2015 02/19/15 | For Sale | $275,000 | -- | $81 / Sq Ft |
Tax History Compared to Growth
Tax History
| Year | Tax Paid | Tax Assessment Tax Assessment Total Assessment is a certain percentage of the fair market value that is determined by local assessors to be the total taxable value of land and additions on the property. | Land | Improvement |
|---|---|---|---|---|
| 2024 | $2,822 | $41,838 | $5,795 | $36,043 |
| 2023 | $2,799 | $41,838 | $5,795 | $36,043 |
| 2022 | $2,688 | $40,223 | $5,795 | $34,428 |
| 2021 | $2,693 | $40,223 | $5,795 | $34,428 |
| 2020 | $2,654 | $37,243 | $5,795 | $31,448 |
| 2019 | $2,654 | $37,243 | $5,795 | $31,448 |
| 2018 | $2,475 | $0 | $0 | $0 |
| 2017 | $2,445 | $34,485 | $5,795 | $28,690 |
| 2016 | $2,509 | $34,485 | $5,795 | $28,690 |
| 2015 | $2,315 | $34,485 | $5,795 | $28,690 |
| 2014 | -- | $34,485 | $5,795 | $28,690 |
Agents Affiliated with this Home
-
Sean Moore

Seller's Agent in 2016
Sean Moore
RE/MAX
(573) 424-7420
718 Total Sales
-
Sharon Bennett

Buyer's Agent in 2016
Sharon Bennett
RE/MAX
(573) 219-0171
203 Total Sales
-
T
Seller's Agent in 2015
Tracy Arey
Arey Real Estate
-
S
Buyer's Agent in 2015
Stephen Cornelison
Weichert, Realtors - House of
Map
Source: Columbia Board of REALTORS®
MLS Number: 355840
APN: 16-906-00-02-017-00-01
- 405 Grapevine Ct
- 236 W Green Meadows Rd Unit N4
- 122 W Green Meadows Rd
- 104 W Green Meadows Rd Unit 18
- 400 N Brookline Dr
- 2512 Cimarron Dr
- 113 E El Cortez Dr
- 2416 Cimarron Dr
- 3712 Godfrey Dr
- 3405 Balboa Ln Unit A-B
- 2503 Lynnwood Dr
- 1001 Lake Point Ln
- 3212 Shoreside Dr
- 431 Foxfire Dr Unit 31A
- 522 Huntridge Dr Unit 102E
- 3112 Crestwood Ln
- 4101 Watertown Place
- 1316 Torrey Pines Dr
- 801 Boulder Dr
- 405 Sudbury Dr

