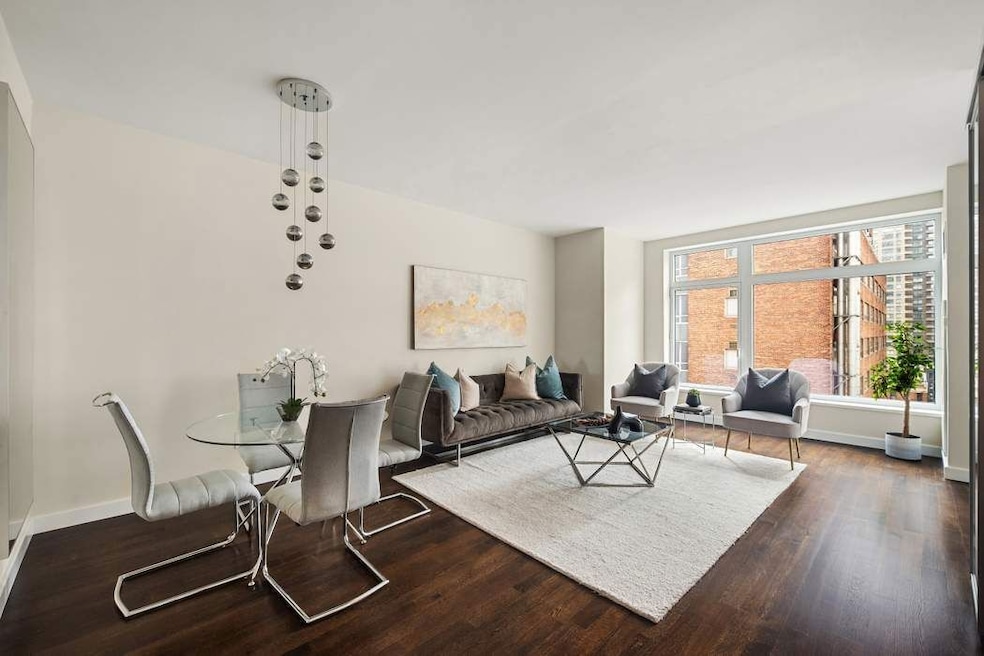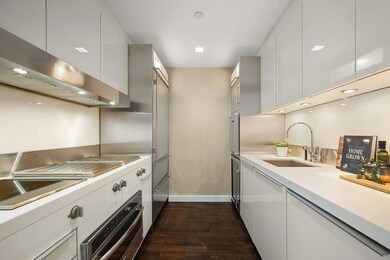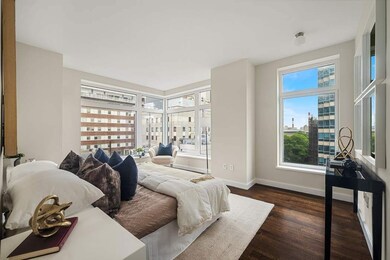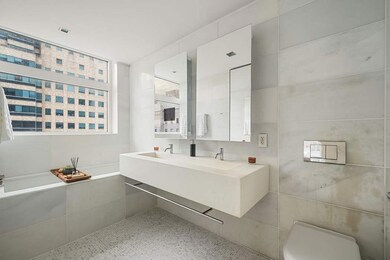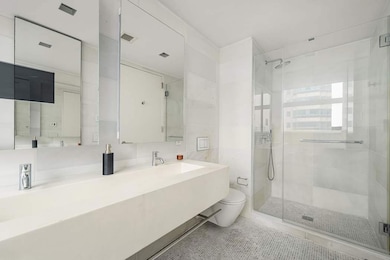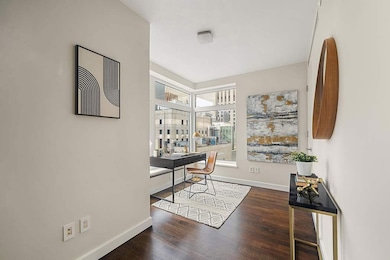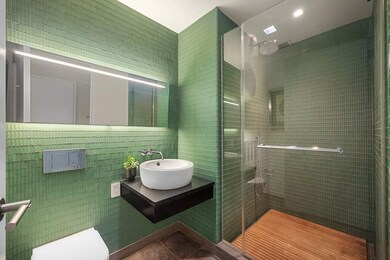The Laurel Condominiums 400 E 67th St Unit 10D Floor 10 New York, NY 10065
Lenox Hill NeighborhoodEstimated payment $11,664/month
Highlights
- City View
- 11,347 Sq Ft lot
- Elevator
- P.S. 183 - Robert L. Stevenson Rated A
- Wood Flooring
- 1-minute walk to St. Catherine's Park
About This Home
Enjoy the beauty and tranquility of this light-filled corner oasis at the luxurious Laurel Condominium! 10D is a beautiful flex 2 bed, 2 bath gem on the Upper East Side boasting 1,100+ sq ft of finely-designed living space wrapped in walls of windows. Airy 10-foot ceilings, new elegant wood floors, refined finishes, and sunny exposures to the east and north enhance the ambience, while a premier suite of building amenities elevate the lifestyle. A gracious foyer greets you upon entry, flowing into the hall, featuring the first beautifully renovated full bath with new marble countertops and a tiled glass shower. Adjacent, you’ll find a newly installed washer/dryer for added convenience and an oversized hall closet. Proceed straight on to the dramatic open living and dining room, a perfect backdrop for entertaining with oversized corner windows showcasing city views. Off the living area, the sunlit second bedroom/office with stunning dual exposures features a deep closet and a versatile layout. The modern kitchen is impeccably tailored to the chef with top-of-the-line appointments such as Poggenpohl cabinetry, brand new marble countertops, a Gaggenau speed oven, both induction and natural gas cooktops, and dishwasher, plus a refrigerator and wine cooler by Sub-Zero. The generous primary suite offers a tranquil place to unwind, complemented by a huge walk-in and secondary closet, and stunning spa bath clad in white slab marble to pamper you with
double sinks, a deep soaking tub, and a separate glass shower. Designed by award-winning architects Costas Kondylis, the white-glove Laurel is a striking 31- story glass and Indiana limestone condo tower that is "green" LEED certified, featuring eco-friendly elements in its construction and energy-saving systems throughout. Full-service amenities are extensive with a 24-hour doorman and concierge, live-in building manager, onsite parking garage, and amazing 12,000 SF bi-level triathlon and fitness center with state-of-the-art equipment, 50’
lap pool, 2-lane resistance pool, sauna and steam rooms, and men’s/women’s locker rooms. The private Laurel Club additionally presents a double-height atrium lounge, library, screening room, playroom, game room, video arcade, computer room, dining/conference room and catering kitchen for residents. Situated at the corner of 1st Avenue and 67th Street, the residence enjoys a prime location near a wealth of parks, shops and restaurants as well as the FDR Drive, 2nd Avenue subway and crosstown bus. Note: There is a capital assessment of $184.15 through 12/31/25.
Listing Agent
Sothebys International Realty License #10301200832 Listed on: 07/08/2025

Property Details
Home Type
- Condominium
Est. Annual Taxes
- $17,088
Year Built
- Built in 2005
HOA Fees
- $1,842 Monthly HOA Fees
Parking
- Garage
Home Design
- Entry on the 10th floor
Interior Spaces
- 1,100 Sq Ft Home
- Wood Flooring
- Dishwasher
Bedrooms and Bathrooms
- 2 Bedrooms
- 2 Full Bathrooms
Laundry
- Laundry Room
- Dryer
- Washer
Utilities
- Central Air
Listing and Financial Details
- Legal Lot and Block 7501 / 01461
Community Details
Overview
- 128 Units
- High-Rise Condominium
- The Laurel Condos
- Lenox Hill Subdivision
- 30-Story Property
Amenities
- Laundry Facilities
- Elevator
Map
About The Laurel Condominiums
Home Values in the Area
Average Home Value in this Area
Tax History
| Year | Tax Paid | Tax Assessment Tax Assessment Total Assessment is a certain percentage of the fair market value that is determined by local assessors to be the total taxable value of land and additions on the property. | Land | Improvement |
|---|---|---|---|---|
| 2025 | $20,709 | $166,811 | $12,359 | $154,452 |
| 2024 | $20,709 | $165,646 | $12,359 | $153,287 |
| 2023 | $16,252 | $160,585 | $12,359 | $148,226 |
| 2022 | $15,904 | $157,563 | $12,359 | $145,204 |
| 2021 | $19,998 | $163,025 | $12,359 | $150,666 |
| 2020 | $16,385 | $180,487 | $12,359 | $168,128 |
| 2019 | $15,684 | $176,431 | $12,359 | $164,072 |
| 2018 | $11,528 | $159,271 | $12,359 | $146,912 |
| 2017 | $11,693 | $173,803 | $12,359 | $161,444 |
| 2016 | $7,838 | $154,226 | $12,359 | $141,867 |
| 2015 | $942 | $136,745 | $12,360 | $124,385 |
| 2014 | $942 | $135,012 | $12,360 | $122,652 |
Property History
| Date | Event | Price | List to Sale | Price per Sq Ft | Prior Sale |
|---|---|---|---|---|---|
| 11/20/2025 11/20/25 | Pending | -- | -- | -- | |
| 09/12/2025 09/12/25 | Price Changed | $1,595,000 | -3.3% | $1,450 / Sq Ft | |
| 07/08/2025 07/08/25 | For Sale | $1,650,000 | -9.3% | $1,500 / Sq Ft | |
| 05/18/2016 05/18/16 | Sold | $1,820,000 | 0.0% | $1,655 / Sq Ft | View Prior Sale |
| 04/18/2016 04/18/16 | Pending | -- | -- | -- | |
| 11/05/2015 11/05/15 | For Sale | $1,820,000 | -- | $1,655 / Sq Ft |
Purchase History
| Date | Type | Sale Price | Title Company |
|---|---|---|---|
| Deed | -- | -- | |
| Deed | $1,820,000 | -- | |
| Deed | $1,600,000 | -- |
Mortgage History
| Date | Status | Loan Amount | Loan Type |
|---|---|---|---|
| Previous Owner | $500,000 | Purchase Money Mortgage | |
| Previous Owner | $975,000 | Purchase Money Mortgage |
Source: Real Estate Board of New York (REBNY)
MLS Number: RLS20035472
APN: 1461-1056
- 400 E 67th St Unit 3CD
- 400 E 67th St Unit 19D
- 400 E 67th St Unit 7G
- 400 E 67th St Unit 20B
- 400 E 67th St Unit 27A
- 333 E 66th St Unit 11J
- 333 E 66th St Unit 3-B
- 333 E 66th St Unit 8c
- 333 E 66th St Unit 5J
- 333 E 66th St Unit 14-F
- 333 E 66th St Unit 12C
- 333 E 66th St
- 333 E 66th St Unit 9D
- 333 E 66th St Unit PHA
- 333 E 66th St Unit 9H
- 401 E 65th St Unit 10H
- 401 E 65th St Unit 16C
- 401 E 65th St Unit 11
- 435 E 65th St Unit 3G
- 435 E 65th St Unit 10C-6D-5H
