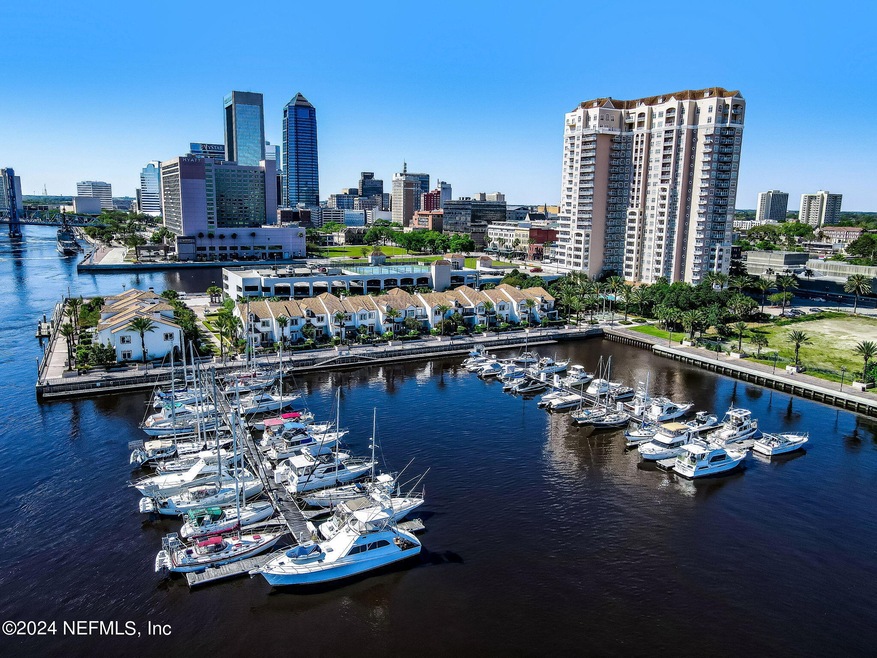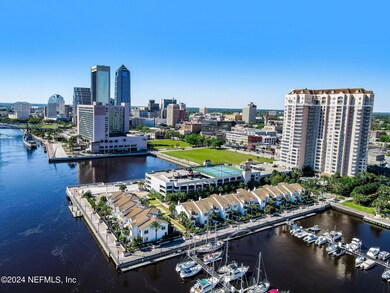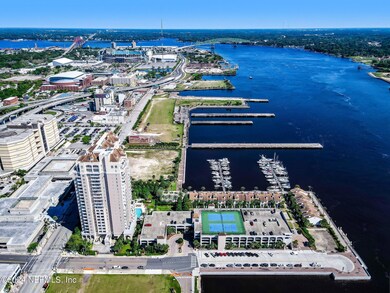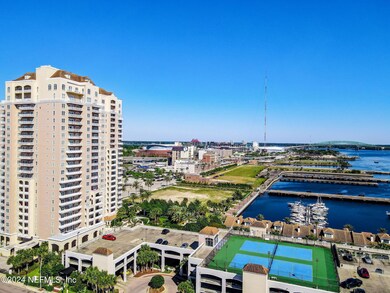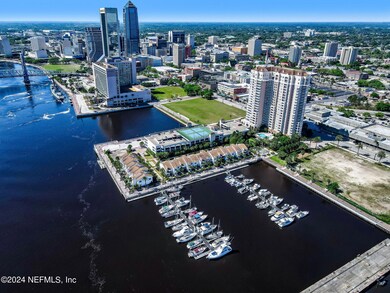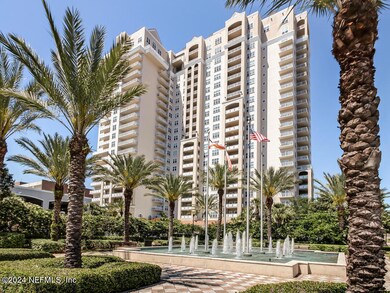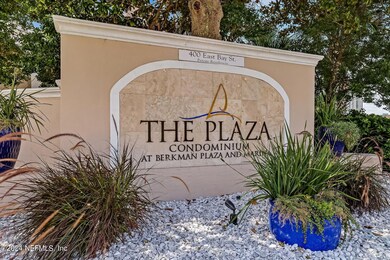Berkman Plaza Condos 400 E Bay St Unit 1010 Jacksonville, FL 32202
Downtown/Riverfront NeighborhoodHighlights
- Marina
- Boat Dock
- Intercom to Front Desk
- Ocean Front
- Fitness Center
- Gated Community
About This Home
FULLY FURNISHED for price of unfurnished. $500/mo DISCOUNT. 1+Den condo with spanning River views from all rooms & large balcony. Wood floors, granite counters & upgraded cabinetry, newer stainless appliances including microwave. Separate laundry room with full size W/D. Upgraded lighting, ceiling fans & more. Den has French doors & built-in cabinetry. Large master suite with walk-in closet. Covered parking incl. Renter pays elec. High-speed internet & all other util incl.
The Plaza is on the River in downtown Jax. Walk to offices, museums, parks, restaurants, Jags games, Jumbo Shrimp games, Icemen hockey and 5 concert venues. Squash & racquetball court, tennis & pickle ball courts, 24/7 Concierge, sun soaked pool, bocci ball court, outdoor kitchen & gas grills, Swedish saunas, men's and women's steam rooms, newly renovated fitness center, business center, guest suite, wine lockers & 21st\ Floor Riverview Lounge for entertaining. Slips available at the Plaza Marina.
Condo Details
Home Type
- Condominium
Est. Annual Taxes
- $5,453
Year Built
- Built in 2003
Lot Details
- South Facing Home
Parking
- 1 Car Garage
- Assigned Parking
- Community Parking Structure
Property Views
- Bridge
Home Design
- Traditional Architecture
Interior Spaces
- 1,100 Sq Ft Home
- 1-Story Property
- Furnished
- Entrance Foyer
- Home Office
- Utility Room
- Security Gate
Kitchen
- Breakfast Bar
- Electric Range
- Microwave
- Ice Maker
- Dishwasher
- Disposal
Bedrooms and Bathrooms
- 1 Bedroom
- Walk-In Closet
- 1 Full Bathroom
- Bathtub and Shower Combination in Primary Bathroom
Laundry
- Dryer
- Washer
Schools
- Long Branch Elementary School
- Matthew Gilbert Middle School
- Stanton High School
Additional Features
- Central Heating and Cooling System
Listing and Financial Details
- Tenant pays for cable TV, electricity
- Negotiable Lease Term
- Assessor Parcel Number 073349-0252
Community Details
Overview
- No Home Owners Association
- The Plaza Condominium At Berkman Subdivision
Amenities
- Intercom to Front Desk
Recreation
- Boat Dock
- Marina
- Racquetball
- Community Spa
- Park
- Jogging Path
Pet Policy
- No Pets Allowed
Security
- Gated Community
- Fire and Smoke Detector
- Fire Sprinkler System
Map
About Berkman Plaza Condos
Source: realMLS (Northeast Florida Multiple Listing Service)
MLS Number: 2099258
APN: 073349-0252
- 400 E Bay St Unit 603
- 400 E Bay St Unit 1705
- 400 E Bay St Unit 805
- 400 E Bay St Unit 401
- 400 E Bay St Unit 1505
- 400 E Bay St Unit PH8
- 400 E Bay St Unit 1610/1611
- 400 E Bay St Unit 402
- 400 E Bay St Unit 502
- 400 E Bay St Unit 601
- 400 E Bay St Unit 2004
- 400 E Bay St Unit 1902
- 400 E Bay St Unit 1401
- 400 E Bay St Unit 1007
- 400 E Bay St Unit 1501
- 400 E Bay St Unit 405
- 301 E Bay St Unit 405
- 1431 Riverplace Blvd Unit 1004
- 1431 Riverplace Blvd Unit 2508
- 1431 Riverplace Blvd Unit 2202
- 400 E Bay St Unit 805
- 400 E Bay St Unit 402
- 400 E Bay St Unit Penthouse 3
- 424 E Bay St
- 325 Duval St E
- 218 E Church St Unit 301
- 11 E Forsyth St
- 1431 Riverplace Blvd Unit The Peninsula
- 1431 Riverplace Blvd Unit 1604
- 1431 Riverplace Blvd Unit 1208
- 1431 Riverplace Blvd Unit 2302
- 1431 Riverplace Blvd Unit 1201
- 1431 Riverplace Blvd Unit 3502
- 1431 Riverplace Blvd Unit 2310
- 1401 Riverplace Blvd
- 112 W Adams St
- 1478 Riverplace Blvd Unit 1002
- 1478 Riverplace Blvd Unit 1904
- 700 E Union St
- 1655 Prudential Dr
