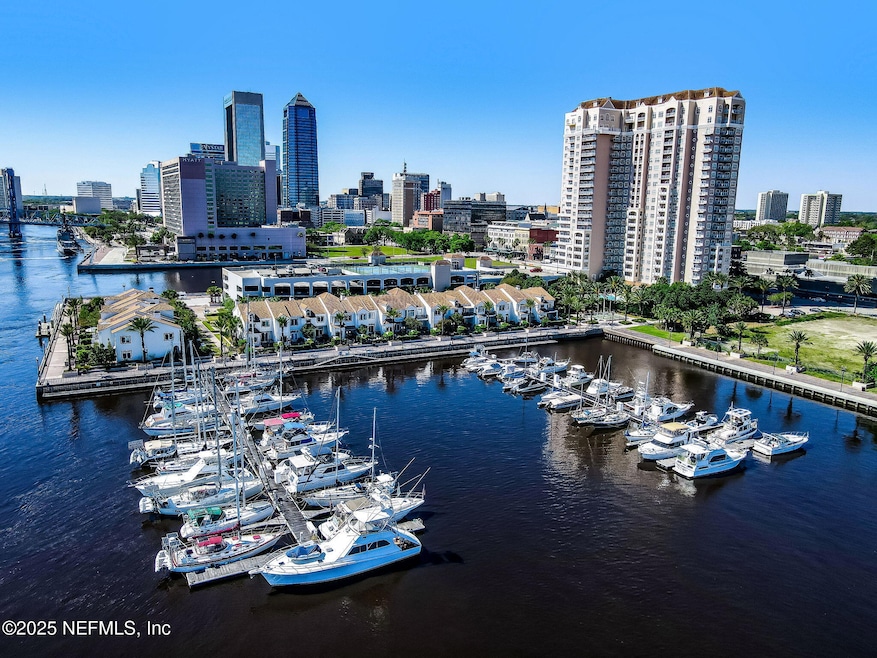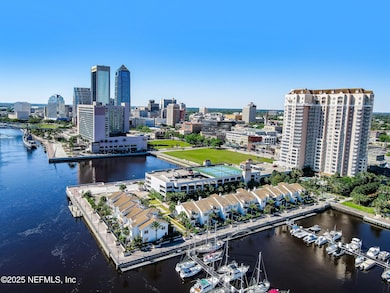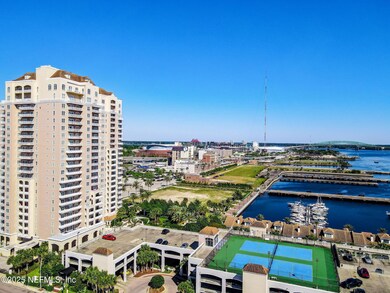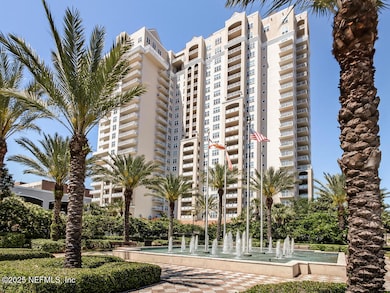Berkman Plaza Condos 400 E Bay St Unit 805 Jacksonville, FL 32202
Downtown/Riverfront NeighborhoodHighlights
- Property has ocean access
- Fitness Center
- Gated Community
- Home fronts navigable water
- Intercom to Front Desk
- City View
About This Home
Spacious 2-bedroom, 2-bath Plaza condo with City views from large 8th floor balcony. Wood floors, granite counters, tiled backsplash, stainless steel appliances, upgraded cabinetry, dedicated laundry room with full-sized washer & dryer, ceiling fans, custom built-ins in walk-in closet, fireplace, custom cut valances over windows, and more! Tons of natural light throughout. Enjoy your resort lifestyle at The Plaza!
The Plaza is on the River in downtown Jax. Walk to offices, museums, parks, restaurants, Jags games, Jumbo Shrimp games, Icemen hockey and 5 concert venues. Squash & racquetball court, tennis & pickle ball courts, 24/7 Concierge, sun soaked pool, bocci ball court, outdoor kitchen & gas grills, Swedish sauna, steam room, newly renovated fitness center, business center, guest suite, wine lockers & 21st Floor Riverview Lounge for entertaining. Slips available at the adjacent marina.
Condo Details
Home Type
- Condominium
Est. Annual Taxes
- $3,677
Year Built
- Built in 2003
Lot Details
- North Facing Home
Parking
- 2 Car Attached Garage
- Garage Door Opener
- Guest Parking
- Assigned Parking
Home Design
- Traditional Architecture
Interior Spaces
- 1,473 Sq Ft Home
- 1-Story Property
- Built-In Features
- Ceiling Fan
- 1 Fireplace
- Entrance Foyer
- Living Room
- Home Office
- Utility Room
Kitchen
- Breakfast Bar
- Electric Oven
- Electric Range
- Microwave
- Dishwasher
- Disposal
Bedrooms and Bathrooms
- 2 Bedrooms
- Walk-In Closet
- 2 Full Bathrooms
- Bathtub and Shower Combination in Primary Bathroom
Laundry
- Laundry in unit
- Dryer
- Washer
Home Security
Outdoor Features
- Property has ocean access
- River Access
Schools
- Long Branch Elementary School
- Matthew Gilbert Middle School
- Stanton High School
Utilities
- Central Heating and Cooling System
- Electric Water Heater
Listing and Financial Details
- 6 Months Lease Term
- Assessor Parcel Number 073349-0198
Community Details
Overview
- No Home Owners Association
- Association fees include insurance, internet, ground maintenance, pest control, sewer, trash, water
- The Plaza Condominium At Berkman Subdivision
Amenities
- Community Barbecue Grill
- Intercom to Front Desk
- Elevator
Recreation
- Racquetball
- Park
- Dog Park
- Jogging Path
Security
- Gated Community
- Fire and Smoke Detector
- Fire Sprinkler System
Map
About Berkman Plaza Condos
Source: realMLS (Northeast Florida Multiple Listing Service)
MLS Number: 2099557
APN: 073349-0198
- 400 E Bay St Unit 610+611
- 400 E Bay St Unit 603
- 400 E Bay St Unit 1705
- 400 E Bay St Unit 401
- 400 E Bay St Unit 1010
- 400 E Bay St Unit 1505
- 400 E Bay St Unit PH8
- 400 E Bay St Unit 1610/1611
- 400 E Bay St Unit 402
- 400 E Bay St Unit 502
- 400 E Bay St Unit 601
- 400 E Bay St Unit 2004
- 400 E Bay St Unit 1902
- 400 E Bay St Unit 1401
- 400 E Bay St Unit 1007
- 400 E Bay St Unit 1501
- 400 E Bay St Unit 405
- 301 E Bay St Unit 405
- 421 N Washington St
- 1431 Riverplace Blvd Unit 2506
- 400 E Bay St Unit 408
- 400 E Bay St Unit 1401
- 400 E Bay St Unit 1505
- 400 E Bay St Unit 311
- 400 E Bay St Unit 2202
- 400 E Bay St Unit 1010
- 400 E Bay St Unit 402
- 400 E Bay St Unit Penthouse 3
- 430 E Bay St Unit 14
- 325 Duval St E
- 218 E Church St Unit 301
- 11 E Forsyth St
- 1431 Riverplace Blvd Unit 2606
- 1431 Riverplace Blvd Unit 1208
- 1431 Riverplace Blvd Unit 3302
- 1401 Riverplace Blvd
- 112 W Adams St
- 1478 Riverplace Blvd Unit 1507
- 1478 Riverplace Blvd Unit 401
- 1478 Riverplace Blvd Unit 601







