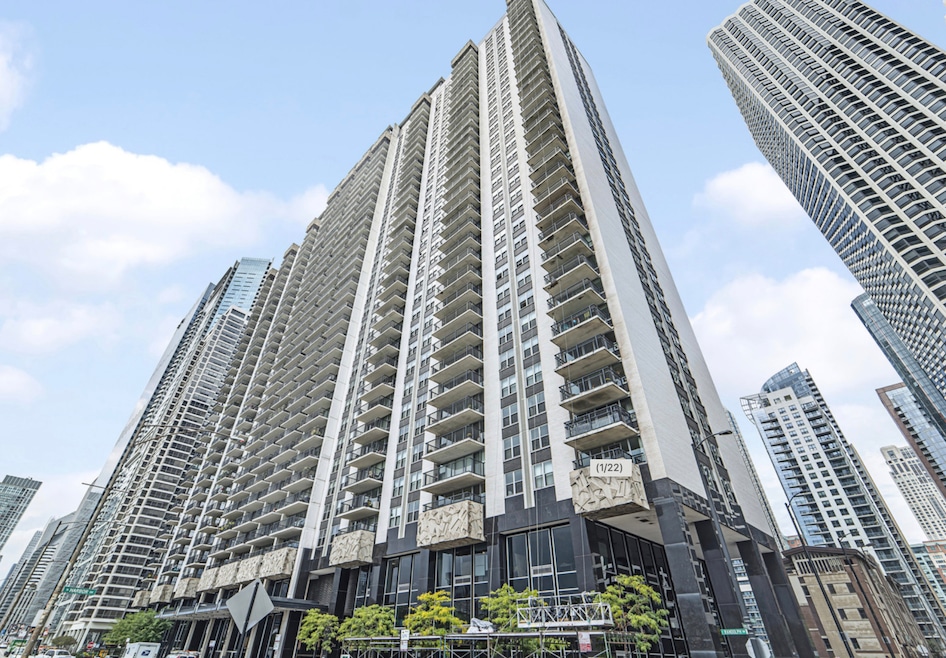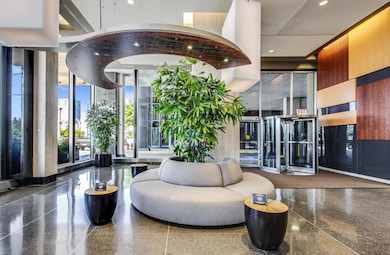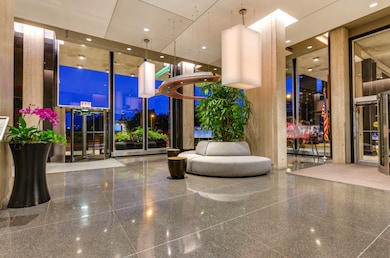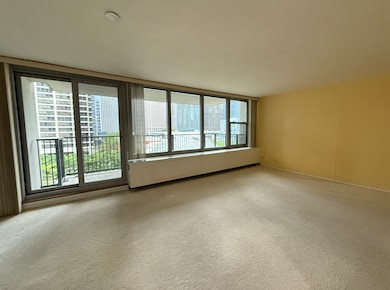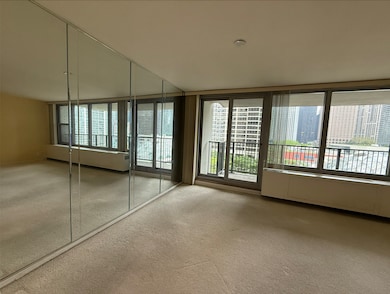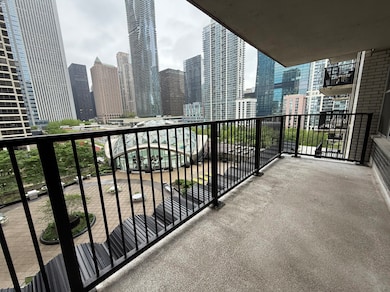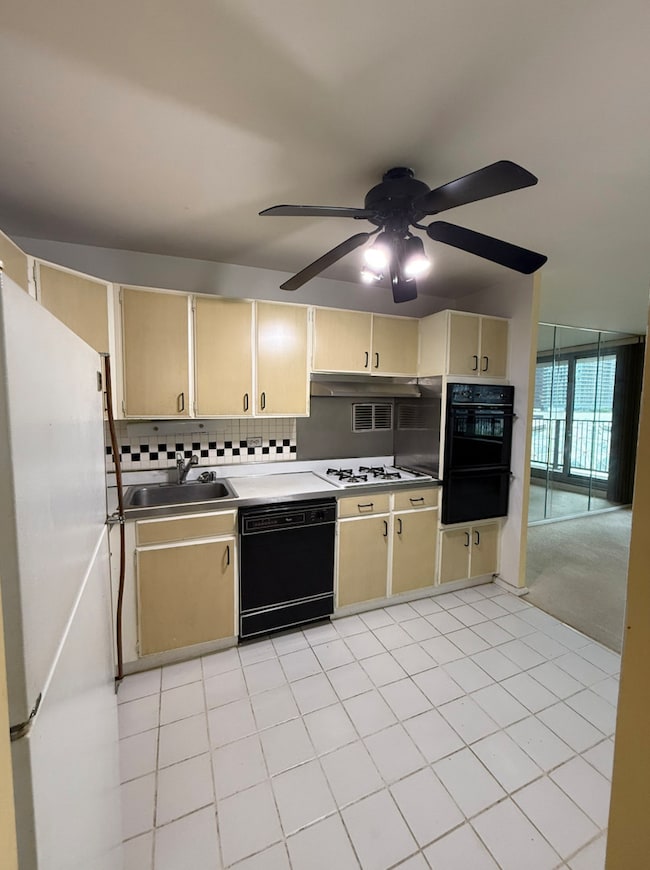Highlights
- Doorman
- Fitness Center
- Lock-and-Leave Community
- Steam Room
- In Ground Pool
- 3-minute walk to Lakeshore East Park
About This Home
Large sunny west-facing balcony (18x6) overlooking Lakeshore East Park and the city skyline. Spacious floor plan with large kitchen and separate dining area. Ample closet space (4 total closets, two are walk-ins). *** Landlord has taken condition, location, and size into account and has priced below market to be rented in current, "as-is" condition. Per previous long term tenant, dishwasher not in working condition. *** 400 E Randolph has resort-like amenities including a state-of-the-art fitness and spa with free weights, Matrix weight machines, aerobic equipment, a warm-up stretching area, half-court basketball, racquetball, steam and sauna, children's play area, indoor domed pool, whirlpool, sundeck, and gas grills. Walk to Millennium, Maggie Daley, and Grant parks-shopping on Michigan Ave and State Street. Lake Shore East Market offers Mariano's grocery and many other dining experiences.
Condo Details
Home Type
- Condominium
Est. Annual Taxes
- $6,025
Year Built
- Built in 1963
Parking
- 1 Car Garage
Home Design
- Brick Exterior Construction
Interior Spaces
- 860 Sq Ft Home
- Window Screens
- Family Room
- Living Room
- Dining Room
- Carpet
- Laundry Room
Kitchen
- Double Oven
- Cooktop
- Microwave
Bedrooms and Bathrooms
- 1 Bedroom
- 1 Potential Bedroom
- 1 Full Bathroom
Outdoor Features
- In Ground Pool
- Deck
- Outdoor Grill
Utilities
- Forced Air Heating and Cooling System
- Heating System Uses Natural Gas
Listing and Financial Details
- Property Available on 5/20/25
- Rent includes cable TV, gas, heat, water, pool, scavenger, doorman, exterior maintenance, snow removal, internet, wi-fi
- 12 Month Lease Term
Community Details
Overview
- 944 Units
- Association Phone (312) 321-0613
- Property managed by The Habitat Company
- Lock-and-Leave Community
- 40-Story Property
Amenities
- Doorman
- Sundeck
- Restaurant
- Steam Room
- Business Center
- Party Room
- Coin Laundry
- Elevator
- Service Elevator
- Package Room
Recreation
- Community Spa
- Park
- Bike Trail
Pet Policy
- No Pets Allowed
Security
- Resident Manager or Management On Site
Map
About This Building
Source: Midwest Real Estate Data (MRED)
MLS Number: 12350847
APN: 17-10-400-012-1102
- 400 E Randolph St Unit 1811
- 400 E Randolph St Unit 3428
- 400 E Randolph St Unit 3018
- 400 E Randolph St Unit 2424
- 400 E Randolph St Unit 906
- 400 E Randolph St Unit 921
- 400 E Randolph St Unit 1708
- 400 E Randolph St Unit 1419
- 400 E Randolph St Unit 1229
- 400 E Randolph St Unit 1824
- 400 E Randolph St Unit 2026
- 400 E Randolph St Unit 2410
- 400 E Randolph St Unit 3628
- 340 E Randolph St Unit 4806
- 340 E Randolph St Unit 1300
- 340 E Randolph St Unit 3006
- 340 E Randolph St Unit 4606
- 340 E Randolph St Unit 1106
- 340 E Randolph St Unit 4703
- 340 E Randolph St Unit 3806
