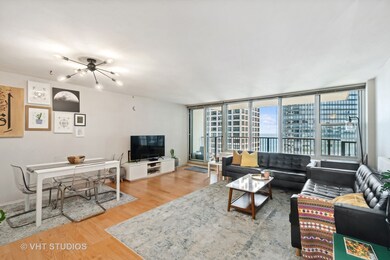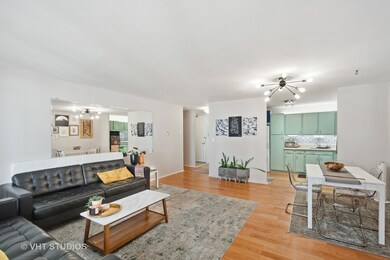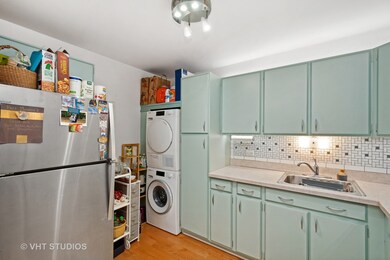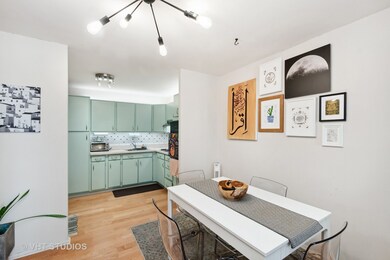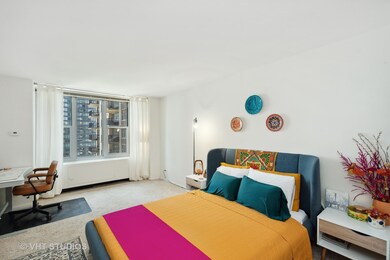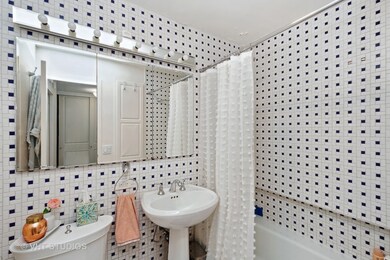
Estimated Value: $290,000
Highlights
- Doorman
- Fitness Center
- Community Indoor Pool
- Steam Room
- Lock-and-Leave Community
- 3-minute walk to Lakeshore East Park
About This Home
As of July 2023Bright one bedroom with large east facing balcony, in-unit washer/dryer, and water views make this one a must-see! A short walk to Maggie-Daley skating ribbon, Live Music at Pritzker Pavilion, Buckingham Fountain, Grant Park, and Michigan avenue. Very friendly building with lots of social activities and events such as book club, bingo, and a resident holiday party. Nestled in the New Eastside neighborhood is the Lakeshore East Park. This oasis is the neighborhood's nucleus with large grassy areas, Mariano's Grocery Store, and a dog park. Recent renovations to the building include new windows, new 5-star resort-like health - fitness - spa, racquetball, basketball, free weights, machine weights, cardio, massage therapy, child's playroom, famous geodesic domed year-round sunny pool. Hospitality/party room, business center with resident computers and a printer, library, community BBQ grills and a bi-level sun deck. HOA includes heat, a/c, cable, cable with TiVo 6 DVR, 24/7 lobby desk, security and door attendants. 3 bike rooms and 3 car washing stalls. Restaurant bar/grill, beauty and nail salon and several other businesses are located on the 7th floor. Indoor parking is available for $220 per month per space up to two spaces.
Last Listed By
Doug Harter
Baird & Warner License #475107018 Listed on: 06/05/2023

Property Details
Home Type
- Condominium
Est. Annual Taxes
- $5,564
Year Built
- Built in 1963 | Remodeled in 2000
Lot Details
- 2.05
HOA Fees
- $608 Monthly HOA Fees
Parking
- 2 Car Attached Garage
- Leased Parking
- Heated Garage
- Garage Door Opener
Home Design
- Brick Exterior Construction
- Concrete Perimeter Foundation
Interior Spaces
- 825 Sq Ft Home
- Family Room
- Combination Dining and Living Room
- Storage
- Laminate Flooring
Kitchen
- Range
- Microwave
- Disposal
Bedrooms and Bathrooms
- 1 Bedroom
- 1 Potential Bedroom
- 1 Full Bathroom
Laundry
- Laundry Room
- Dryer
- Washer
Utilities
- Forced Air Heating and Cooling System
- Heating System Uses Natural Gas
- Individual Controls for Heating
- Lake Michigan Water
Additional Features
- Cul-De-Sac
Community Details
Overview
- Association fees include heat, air conditioning, water, gas, insurance, security, doorman, tv/cable, clubhouse, exercise facilities, pool, exterior maintenance, lawn care, scavenger, snow removal
- 955 Units
- Abby Carvajal Association, Phone Number (312) 321-0600
- New Eastside Subdivision
- Property managed by THE HABITAT COMPANY
- Lock-and-Leave Community
- 40-Story Property
Amenities
- Doorman
- Valet Parking
- Sundeck
- Restaurant
- Steam Room
- Party Room
- Coin Laundry
- Elevator
- Service Elevator
- Package Room
- Convenience Store
Recreation
- Community Spa
- Park
- Bike Trail
Pet Policy
- Pets up to 45 lbs
- Limit on the number of pets
- Pet Size Limit
- Dogs and Cats Allowed
Security
- Resident Manager or Management On Site
Ownership History
Purchase Details
Home Financials for this Owner
Home Financials are based on the most recent Mortgage that was taken out on this home.Purchase Details
Home Financials for this Owner
Home Financials are based on the most recent Mortgage that was taken out on this home.Purchase Details
Similar Homes in Chicago, IL
Home Values in the Area
Average Home Value in this Area
Purchase History
| Date | Buyer | Sale Price | Title Company |
|---|---|---|---|
| Kadri Mukhtar Ahmed | $280,000 | Chicago Title | |
| Buttigieg Joseph | $252,000 | Chicago Title Insurance Co | |
| Sorensen Paige | $175,000 | First American |
Mortgage History
| Date | Status | Borrower | Loan Amount |
|---|---|---|---|
| Previous Owner | Kadri Mukhtar Ahmed | $224,000 | |
| Previous Owner | Buttigieg Joseph | $110,000 |
Property History
| Date | Event | Price | Change | Sq Ft Price |
|---|---|---|---|---|
| 07/19/2023 07/19/23 | Sold | $280,000 | 0.0% | $339 / Sq Ft |
| 06/12/2023 06/12/23 | Pending | -- | -- | -- |
| 06/08/2023 06/08/23 | Off Market | $280,000 | -- | -- |
| 06/05/2023 06/05/23 | For Sale | $295,000 | +5.4% | $358 / Sq Ft |
| 05/21/2021 05/21/21 | Sold | $280,000 | -5.1% | $339 / Sq Ft |
| 04/13/2021 04/13/21 | Pending | -- | -- | -- |
| 03/05/2021 03/05/21 | Price Changed | $295,000 | -1.7% | $358 / Sq Ft |
| 01/15/2021 01/15/21 | For Sale | $300,000 | -- | $364 / Sq Ft |
Tax History Compared to Growth
Tax History
| Year | Tax Paid | Tax Assessment Tax Assessment Total Assessment is a certain percentage of the fair market value that is determined by local assessors to be the total taxable value of land and additions on the property. | Land | Improvement |
|---|---|---|---|---|
| 2019 | $5,210 | $25,934 | $1,054 | $24,880 |
| 2018 | $5,123 | $25,934 | $1,054 | $24,880 |
| 2017 | $4,870 | $22,624 | $873 | $21,751 |
| 2016 | $4,531 | $22,624 | $873 | $21,751 |
| 2015 | $4,146 | $22,624 | $873 | $21,751 |
| 2014 | $3,476 | $18,733 | $803 | $17,930 |
| 2013 | $3,586 | $19,719 | $803 | $18,916 |
Agents Affiliated with this Home
-

Seller's Agent in 2023
Doug Harter
Baird Warner
(917) 828-3989
-
S
Seller Co-Listing Agent in 2023
Spencer Dunn
Baird Warner
-
Shelley Stunard

Buyer's Agent in 2023
Shelley Stunard
Berkshire Hathaway HomeServices Chicago
(312) 540-9000
86 in this area
88 Total Sales
About This Building
Map
Source: Midwest Real Estate Data (MRED)
MLS Number: 11799869
APN: 17-10-400-012-1549
- 400 E Randolph St Unit 1811
- 400 E Randolph St Unit 3428
- 400 E Randolph St Unit 3018
- 400 E Randolph St Unit 2424
- 400 E Randolph St Unit 906
- 400 E Randolph St Unit 921
- 400 E Randolph St Unit 1708
- 400 E Randolph St Unit 1419
- 400 E Randolph St Unit 1229
- 400 E Randolph St Unit 2622
- 400 E Randolph St Unit 1824
- 400 E Randolph St Unit 2410
- 400 E Randolph St Unit 3628
- 340 E Randolph St Unit 4703
- 340 E Randolph St Unit 1304
- 340 E Randolph St Unit 4806
- 340 E Randolph St Unit 1300
- 340 E Randolph St Unit 3006
- 340 E Randolph St Unit 4606
- 340 E Randolph St Unit 1106
- 400 E Randolph St Unit 105
- 400 E Randolph St Unit 206
- 400 E Randolph St Unit 205
- 400 E Randolph St Unit 2112
- 400 E Randolph St Unit 3120
- 400 E Randolph St Unit 1803
- 400 E Randolph St Unit 3119
- 400 E Randolph St Unit 3108
- 400 E Randolph St Unit 3013
- 400 E Randolph St Unit 3806
- 400 E Randolph St Unit 3912
- 400 E Randolph St Unit 3904
- 400 E Randolph St Unit 3715
- 400 E Randolph St Unit 3427
- 400 E Randolph St Unit 3421
- 400 E Randolph St Unit 3410
- 400 E Randolph St Unit 3326
- 400 E Randolph St Unit 3223
- 400 E Randolph St Unit 3212
- 400 E Randolph St Unit 3006

