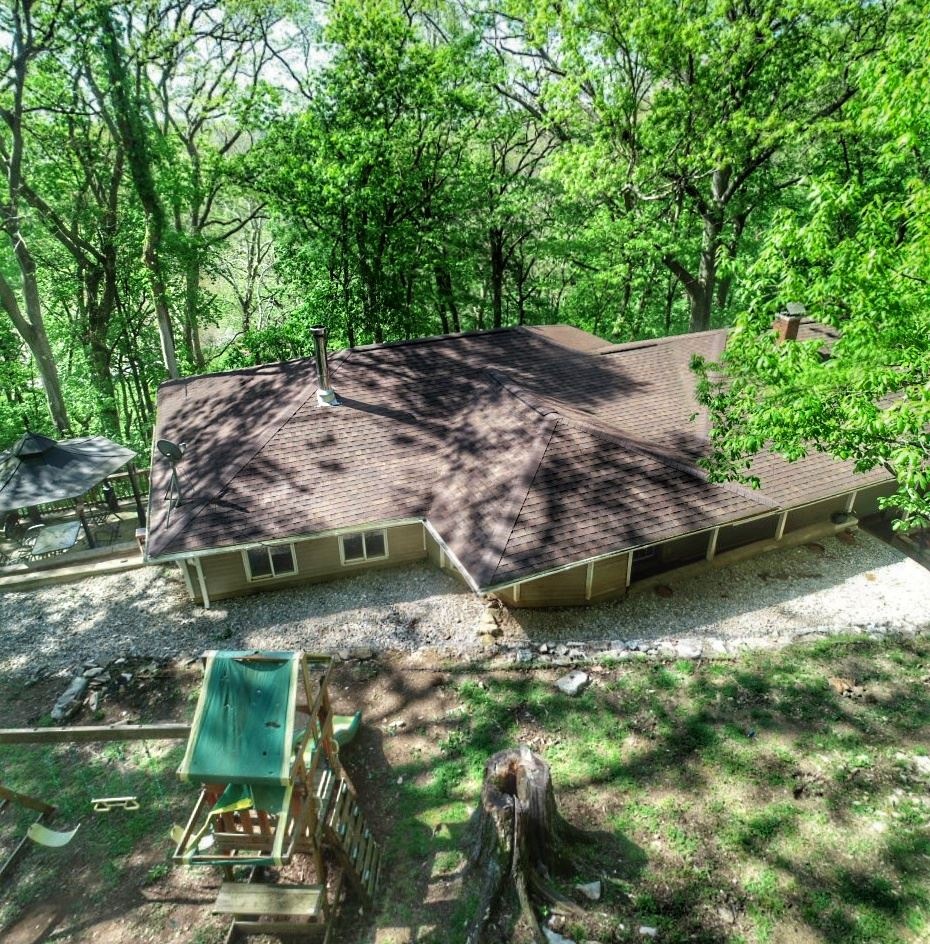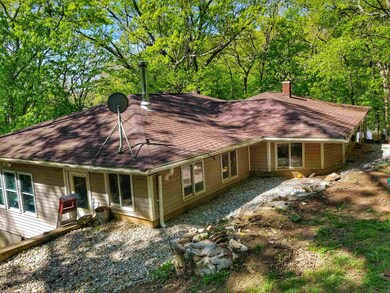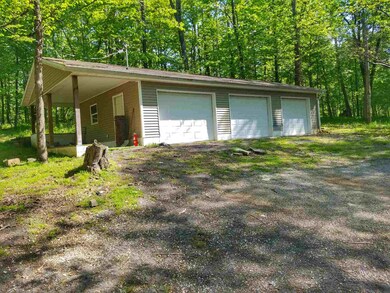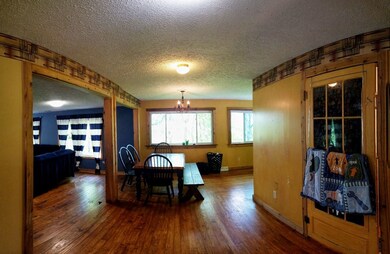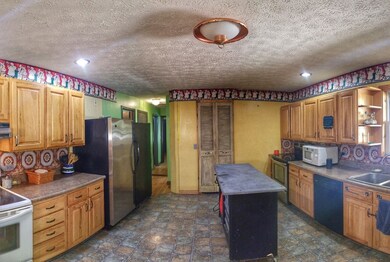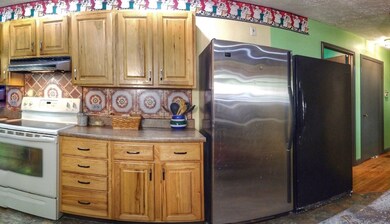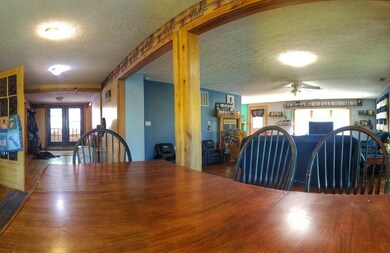
400 Fox Run Ln Bedford, IN 47421
Highlights
- Water Views
- Wood Flooring
- Porch
- Partially Wooded Lot
- 3 Car Detached Garage
- 1-Story Property
About This Home
As of June 2021ARE YOU LOOKING FOR YOUR OWN QUIET SECLUDED HOME WITH YOUR OWN ACCESS TO THE RIVER? LOOK NO FURTHER WITH THIS 3-4 BEDROOM 1.5 BATH HOME WITH DETACHED 3 CAR GARAGE ON ALMOST 3 ACRES! OVER 2,000 ABOVE FINISHED SQUARE FEET AND 1,000 SQUARE FEET BELOW GRADE WITH BREATHTAKING VIEWS OVERLOOKING THE RIVER AND CLOSE TO THE MILWAUKEE TRAIL. HOME HAS TWO OUTDOOR LIVING SPACES PERFECT FOR ENTERTAINING AND COOKING OUT. KITCHEN COMES COMPLETE WITH APPLIANCES. PROPERTY OFFERS A CHICKEN COOP AND ADDITIONAL BUILDING FOR STORAGE AND LAWN EQUIPMENT. HOME COULD QUALIFY FOR POSSIBLE 100% USDA FINANCING!
Home Details
Home Type
- Single Family
Est. Annual Taxes
- $983
Year Built
- Built in 1900
Lot Details
- 2.88 Acre Lot
- Rural Setting
- Sloped Lot
- Partially Wooded Lot
Parking
- 3 Car Detached Garage
Home Design
- Walk-Out Ranch
- Shingle Roof
- Vinyl Construction Material
Interior Spaces
- 1-Story Property
- Wood Burning Fireplace
- Living Room with Fireplace
- Water Views
- Electric Oven or Range
Flooring
- Wood
- Carpet
- Concrete
- Vinyl
Bedrooms and Bathrooms
- 3 Bedrooms
Finished Basement
- Walk-Out Basement
- Block Basement Construction
Outdoor Features
- Porch
Schools
- Parkview Elementary School
- Bedford Middle School
- Bedford-North Lawrence High School
Utilities
- Central Air
- Heating System Uses Oil
- Private Company Owned Well
- Well
- Septic System
Listing and Financial Details
- Assessor Parcel Number 47-12-01-200-012.000-012
Ownership History
Purchase Details
Home Financials for this Owner
Home Financials are based on the most recent Mortgage that was taken out on this home.Purchase Details
Purchase Details
Home Financials for this Owner
Home Financials are based on the most recent Mortgage that was taken out on this home.Similar Homes in Bedford, IN
Home Values in the Area
Average Home Value in this Area
Purchase History
| Date | Type | Sale Price | Title Company |
|---|---|---|---|
| Warranty Deed | -- | None Available | |
| Warranty Deed | -- | None Available | |
| Warranty Deed | -- | None Available |
Property History
| Date | Event | Price | Change | Sq Ft Price |
|---|---|---|---|---|
| 06/01/2021 06/01/21 | Sold | $247,500 | 0.0% | $123 / Sq Ft |
| 05/28/2021 05/28/21 | Pending | -- | -- | -- |
| 05/28/2021 05/28/21 | For Sale | $247,500 | +67.2% | $123 / Sq Ft |
| 05/19/2020 05/19/20 | Sold | $148,000 | -7.4% | $73 / Sq Ft |
| 05/09/2020 05/09/20 | Pending | -- | -- | -- |
| 05/08/2020 05/08/20 | For Sale | $159,900 | +30.5% | $79 / Sq Ft |
| 01/22/2016 01/22/16 | Sold | $122,500 | -5.0% | $61 / Sq Ft |
| 11/23/2015 11/23/15 | Pending | -- | -- | -- |
| 06/08/2015 06/08/15 | For Sale | $128,900 | -- | $64 / Sq Ft |
Tax History Compared to Growth
Tax History
| Year | Tax Paid | Tax Assessment Tax Assessment Total Assessment is a certain percentage of the fair market value that is determined by local assessors to be the total taxable value of land and additions on the property. | Land | Improvement |
|---|---|---|---|---|
| 2024 | $751 | $189,500 | $19,100 | $170,400 |
| 2023 | $646 | $177,700 | $18,800 | $158,900 |
| 2022 | $663 | $166,000 | $17,100 | $148,900 |
| 2021 | $343 | $137,700 | $15,300 | $122,400 |
| 2020 | $960 | $135,500 | $14,900 | $120,600 |
| 2019 | $933 | $130,800 | $14,600 | $116,200 |
| 2018 | $905 | $128,600 | $14,400 | $114,200 |
| 2017 | $827 | $123,400 | $14,100 | $109,300 |
| 2016 | $805 | $122,400 | $14,000 | $108,400 |
| 2014 | $774 | $119,200 | $13,400 | $105,800 |
Agents Affiliated with this Home
-
Vicki Cooper

Seller's Agent in 2021
Vicki Cooper
RE/MAX
(812) 653-0500
78 Total Sales
-
Natasha Johns

Seller's Agent in 2020
Natasha Johns
Williams Carpenter Realtors
(812) 345-2795
584 Total Sales
-
Mae St Clair

Seller's Agent in 2016
Mae St Clair
Keach & Grove Real Estate, LLC
(812) 276-3080
92 Total Sales
-
Vickie Cosner

Buyer's Agent in 2016
Vickie Cosner
Williams Carpenter Realtors
(812) 583-2521
123 Total Sales
Map
Source: Indiana Regional MLS
MLS Number: 202016218
APN: 47-12-01-200-012.000-012
- 6509 Williams Rd
- 3536 & 3532 Ridge Rd
- 10381 Williams Rd
- 1185 Woodsferry Rd
- 495 Ridge Rd
- 14709 Williams Rd
- 50 S Acres Dr
- 3911 Kings Ridge Rd
- 1199 Bryantsville Rd
- 8826 Indiana 37
- 7519 Indiana 158
- 7509 Indiana 158
- 66 Gallery Estates
- 2818 Dixie Hwy
- 532 Bex Addition
- 3324 Patrick Robbins Way
- 2854 Hillside Dr
- 96 Greenwood Retreat Rd
- TBD Shawnee Dr
- 2823 Hillside Dr
