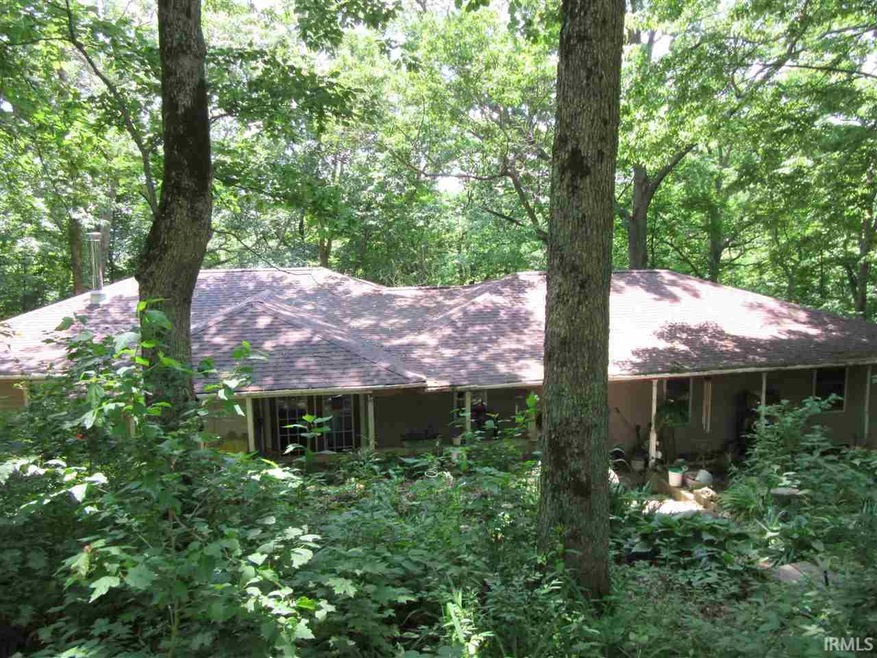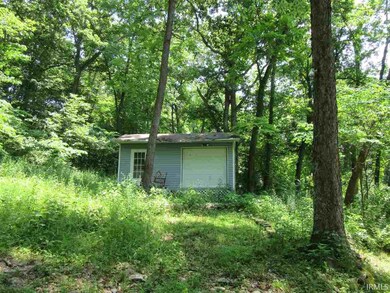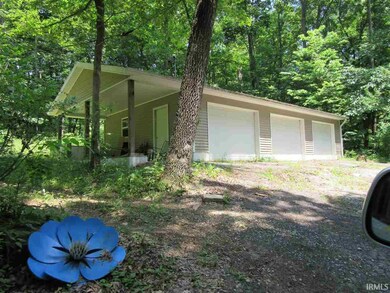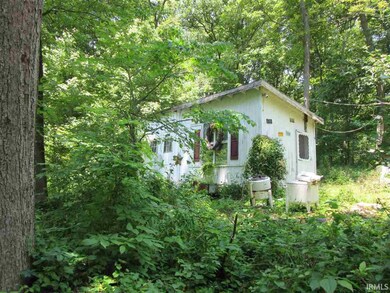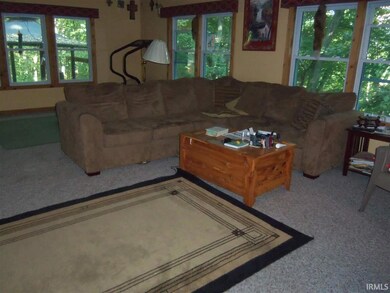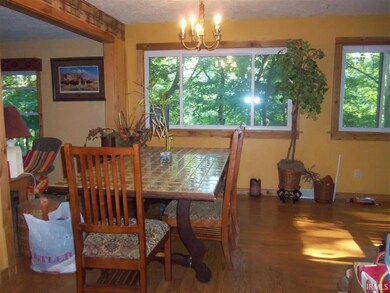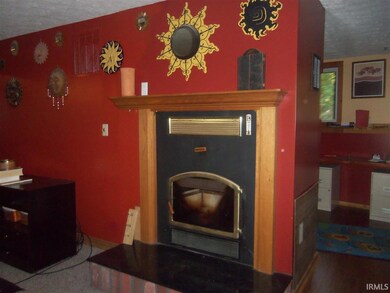
400 Fox Run Ln Bedford, IN 47421
Highlights
- 50 Feet of Waterfront
- 3 Car Detached Garage
- 1-Story Property
- Wooded Lot
- Bungalow
- Forced Air Heating and Cooling System
About This Home
As of June 2021***POSSIBLE CONTRACT!*** ATTENTION PLEASE! CLOSE TO THE MILWAKUEE TRAILS. LOOKING FOR SECLUSION & RIVER FRONTAGE. HIGH ON A CLIFF THIS 3 BR, 1.5 BATH HOME WITH 3 CAR DETACHED GARAGE AWAITS YOU! LOTS & LOTS OF AMENTIES. KITCHEN WITH APPLIANCES GALORE! CHICKEN COUP, DOG KENNELS. ....... AND PRIVACY!!!!!!
Home Details
Home Type
- Single Family
Est. Annual Taxes
- $824
Year Built
- Built in 1900
Lot Details
- 2.88 Acre Lot
- 50 Feet of Waterfront
- Rural Setting
- Sloped Lot
- Wooded Lot
Parking
- 3 Car Detached Garage
- Gravel Driveway
- Off-Street Parking
Home Design
- Bungalow
- Shingle Roof
- Vinyl Construction Material
Interior Spaces
- 1-Story Property
- Living Room with Fireplace
- Water Views
Bedrooms and Bathrooms
- 3 Bedrooms
Partially Finished Basement
- Exterior Basement Entry
- Block Basement Construction
Schools
- Fayetteville Elementary School
- Bedford/North Lawrence Middle School
- Bedford-North Lawrence High School
Utilities
- Forced Air Heating and Cooling System
- Heating System Uses Oil
- Heating System Uses Wood
- The river is a source of water for the property
- Private Company Owned Well
- Well
- Septic System
Listing and Financial Details
- Assessor Parcel Number 47-05-36-300-011.000-003
Ownership History
Purchase Details
Home Financials for this Owner
Home Financials are based on the most recent Mortgage that was taken out on this home.Purchase Details
Purchase Details
Home Financials for this Owner
Home Financials are based on the most recent Mortgage that was taken out on this home.Similar Homes in Bedford, IN
Home Values in the Area
Average Home Value in this Area
Purchase History
| Date | Type | Sale Price | Title Company |
|---|---|---|---|
| Warranty Deed | -- | None Available | |
| Warranty Deed | -- | None Available | |
| Warranty Deed | -- | None Available |
Property History
| Date | Event | Price | Change | Sq Ft Price |
|---|---|---|---|---|
| 06/01/2021 06/01/21 | Sold | $247,500 | 0.0% | $123 / Sq Ft |
| 05/28/2021 05/28/21 | Pending | -- | -- | -- |
| 05/28/2021 05/28/21 | For Sale | $247,500 | +67.2% | $123 / Sq Ft |
| 05/19/2020 05/19/20 | Sold | $148,000 | -7.4% | $73 / Sq Ft |
| 05/09/2020 05/09/20 | Pending | -- | -- | -- |
| 05/08/2020 05/08/20 | For Sale | $159,900 | +30.5% | $79 / Sq Ft |
| 01/22/2016 01/22/16 | Sold | $122,500 | -5.0% | $61 / Sq Ft |
| 11/23/2015 11/23/15 | Pending | -- | -- | -- |
| 06/08/2015 06/08/15 | For Sale | $128,900 | -- | $64 / Sq Ft |
Tax History Compared to Growth
Tax History
| Year | Tax Paid | Tax Assessment Tax Assessment Total Assessment is a certain percentage of the fair market value that is determined by local assessors to be the total taxable value of land and additions on the property. | Land | Improvement |
|---|---|---|---|---|
| 2024 | $751 | $189,500 | $19,100 | $170,400 |
| 2023 | $646 | $177,700 | $18,800 | $158,900 |
| 2022 | $663 | $166,000 | $17,100 | $148,900 |
| 2021 | $343 | $137,700 | $15,300 | $122,400 |
| 2020 | $960 | $135,500 | $14,900 | $120,600 |
| 2019 | $933 | $130,800 | $14,600 | $116,200 |
| 2018 | $905 | $128,600 | $14,400 | $114,200 |
| 2017 | $827 | $123,400 | $14,100 | $109,300 |
| 2016 | $805 | $122,400 | $14,000 | $108,400 |
| 2014 | $774 | $119,200 | $13,400 | $105,800 |
Agents Affiliated with this Home
-
Vicki Cooper

Seller's Agent in 2021
Vicki Cooper
RE/MAX
(812) 653-0500
78 Total Sales
-
Natasha Johns

Seller's Agent in 2020
Natasha Johns
Williams Carpenter Realtors
(812) 345-2795
586 Total Sales
-
Mae St Clair

Seller's Agent in 2016
Mae St Clair
Keach & Grove Real Estate, LLC
(812) 276-3080
92 Total Sales
-
Vickie Cosner

Buyer's Agent in 2016
Vickie Cosner
Williams Carpenter Realtors
(812) 583-2521
123 Total Sales
Map
Source: Indiana Regional MLS
MLS Number: 201527064
APN: 47-12-01-200-012.000-012
- 6509 Williams Rd
- 3536 & 3532 Ridge Rd
- 10381 Williams Rd
- 1185 Woodsferry Rd
- 495 Ridge Rd
- 14709 Williams Rd
- 50 S Acres Dr
- 3911 Kings Ridge Rd
- 1199 Bryantsville Rd
- 8826 Indiana 37
- 7519 Indiana 158
- 7509 Indiana 158
- 66 Gallery Estates
- 2818 Dixie Hwy
- 532 Bex Addition
- 3324 Patrick Robbins Way
- 2854 Hillside Dr
- 96 Greenwood Retreat Rd
- TBD Shawnee Dr
- 2823 Hillside Dr
